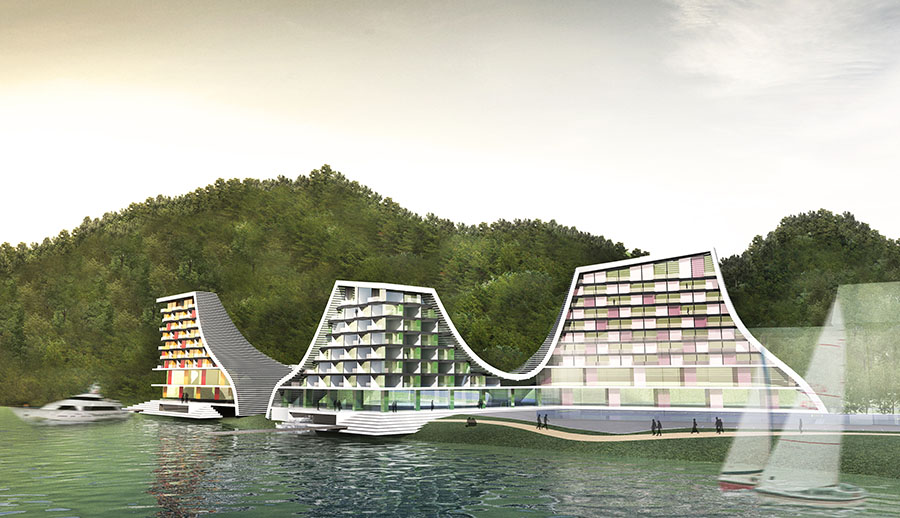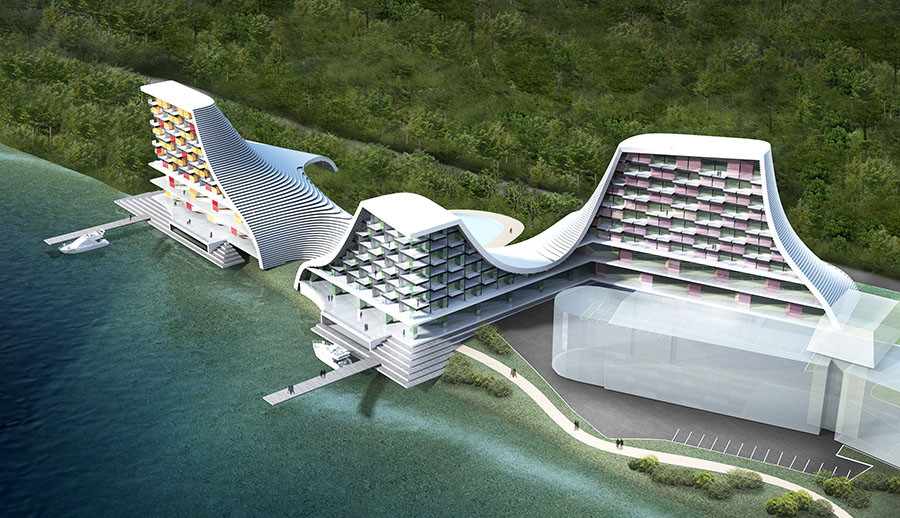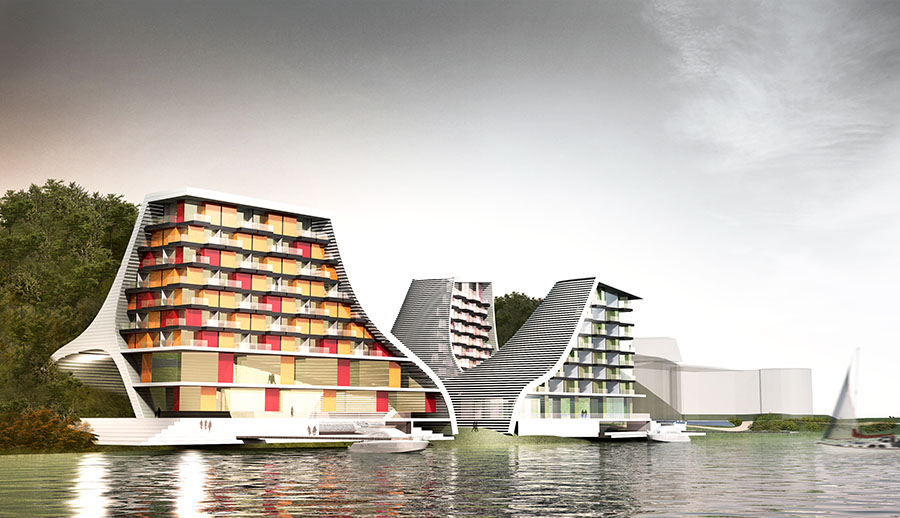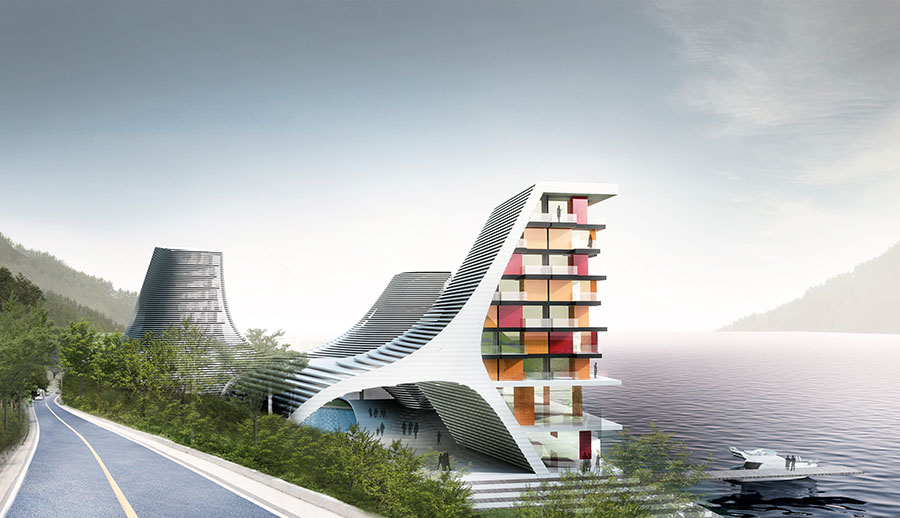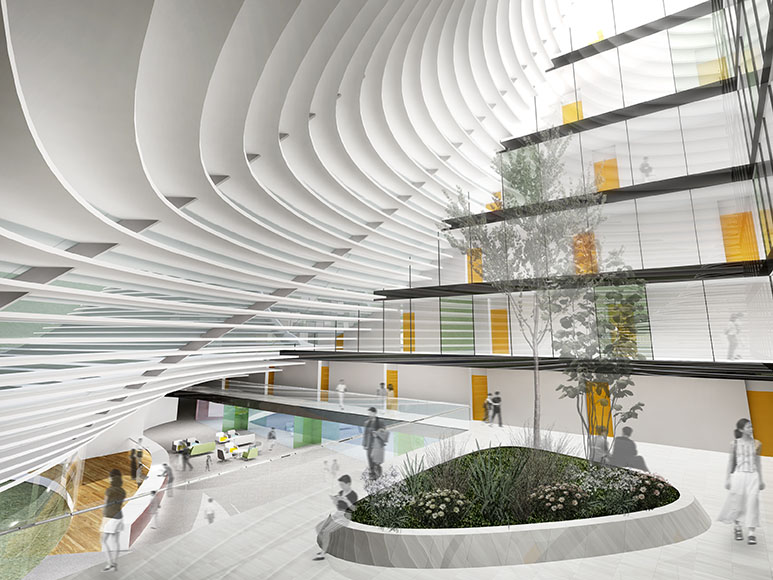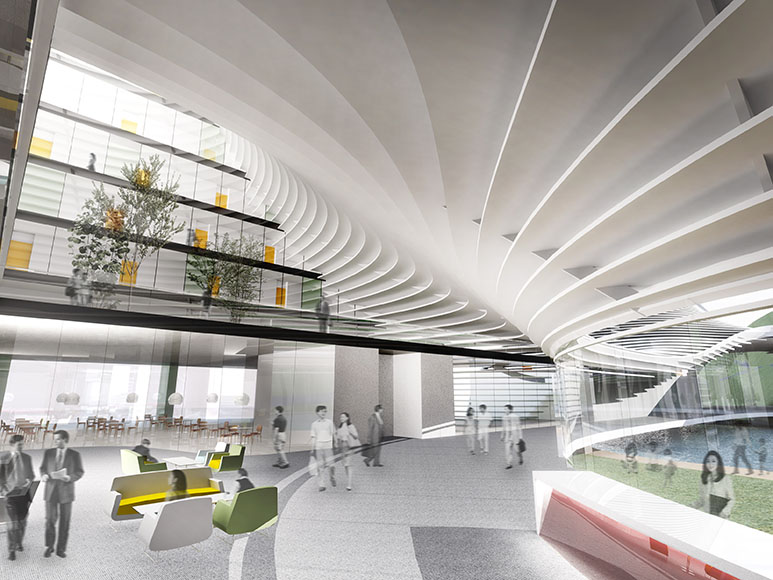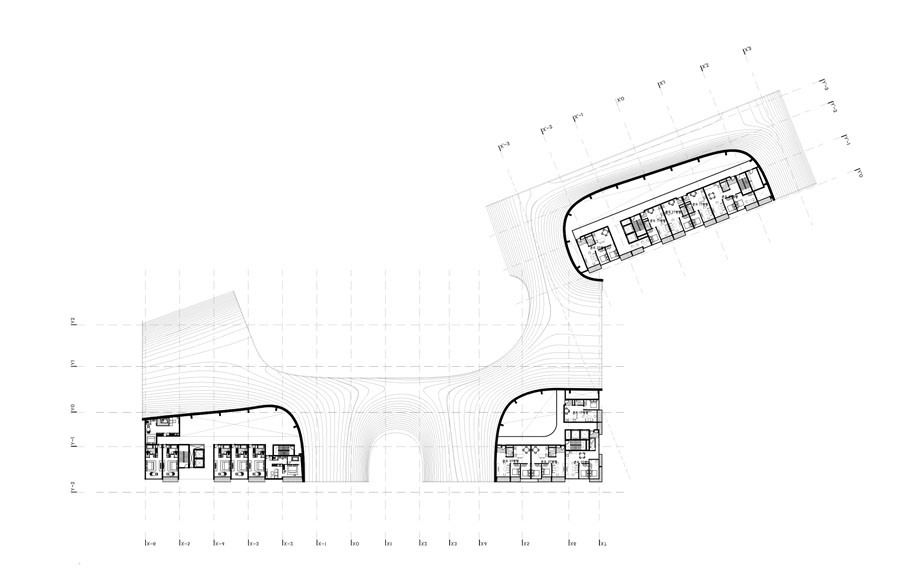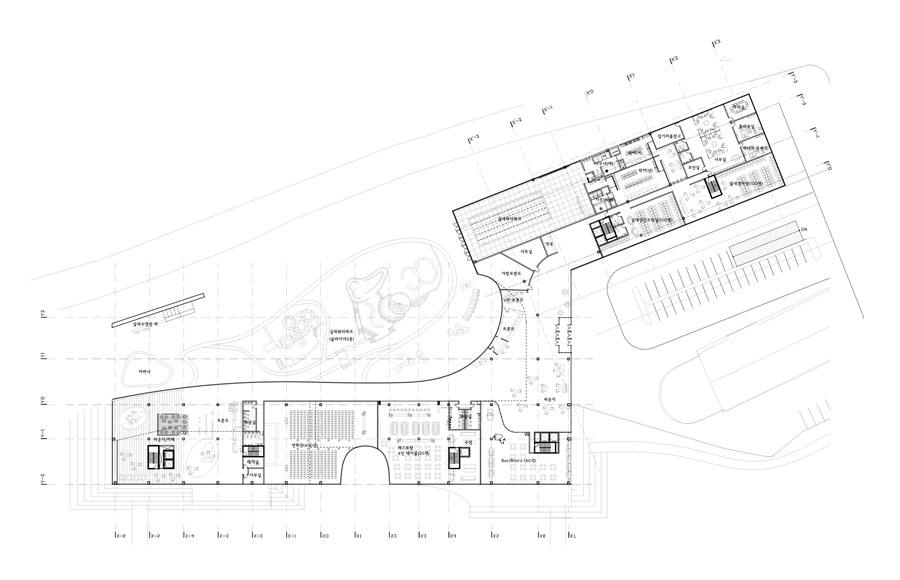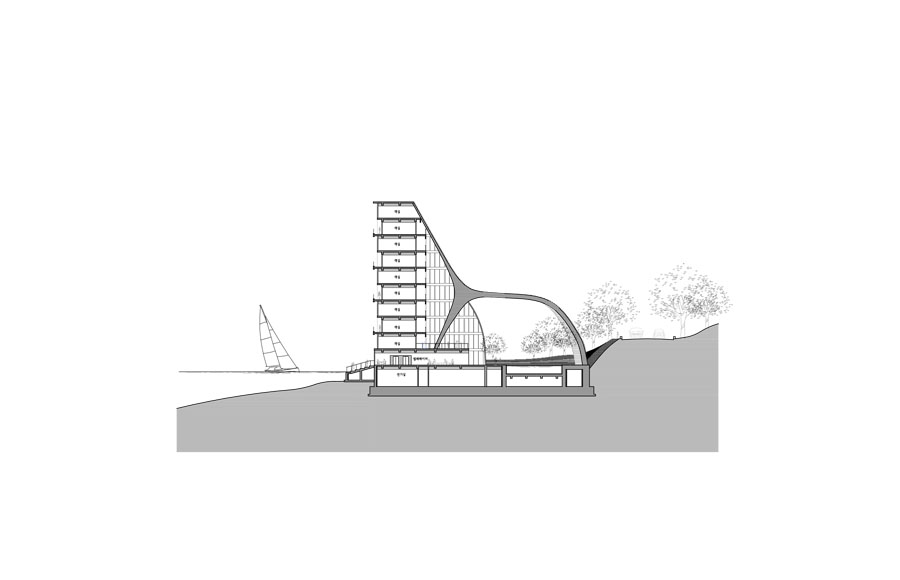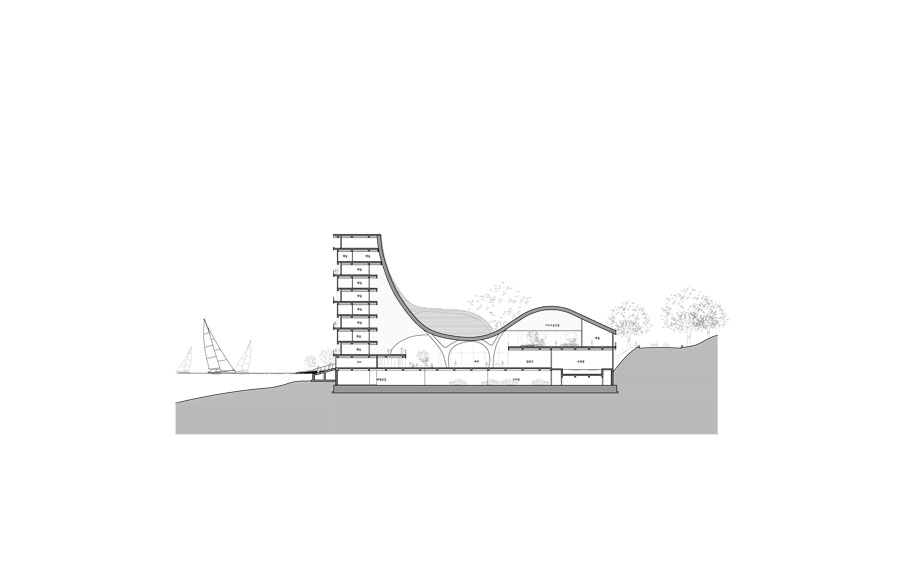Project: Riverside Hotel Resort, Namyangju, Korea
Client: Undisclosed
Project date: 2010, Invited Competition
Area: 18,000 m²
This is a proposal for a 18,000 sqm hotel condominium complex along North Han river. The complex includes 150 beds, conference facility, swiming pools and bar and restaurants. The design reflects the surrounding natural assets in its formal expression and color palettes useds in the facade composition drawing inspirations from the mountain scape and the colors of trees changing by the season and time of the day. The interior space of the complex is highlighted by the atrium spaces that are created between the rooms and the sinuous exterior surface. This space not only provide a generous and inviting space for the public area of the complex but also enhances the environmental aspect of the proposal. The river will also be used as a cooling source of the building as part of sustainable services strategy of the project.
Client: Undisclosed
Project date: 2010, Invited Competition
Area: 18,000 m²
Description
This is a proposal for a 18,000 sqm hotel condominium complex along North Han river. The complex includes 150 beds, conference facility, swiming pools and bar and restaurants. The design reflects the surrounding natural assets in its formal expression and color palettes useds in the facade composition drawing inspirations from the mountain scape and the colors of trees changing by the season and time of the day. The interior space of the complex is highlighted by the atrium spaces that are created between the rooms and the sinuous exterior surface. This space not only provide a generous and inviting space for the public area of the complex but also enhances the environmental aspect of the proposal. The river will also be used as a cooling source of the building as part of sustainable services strategy of the project.
