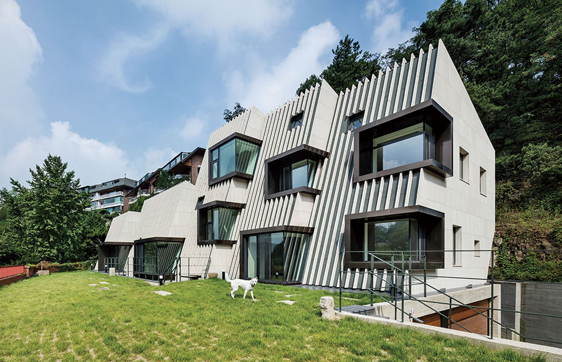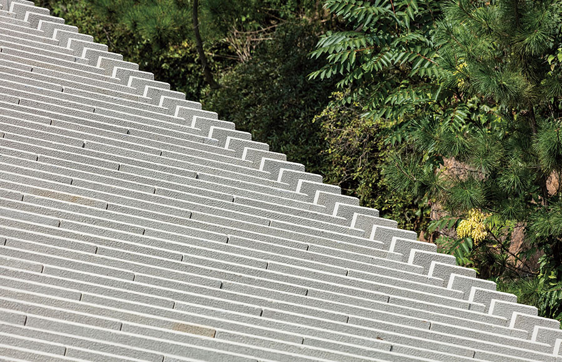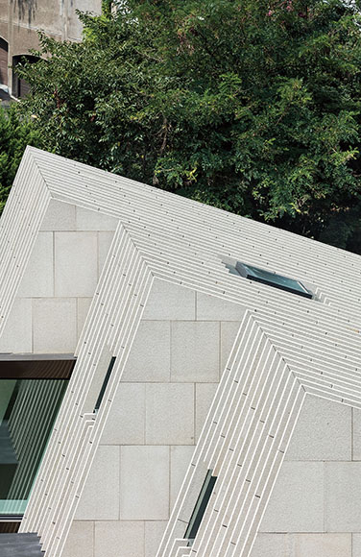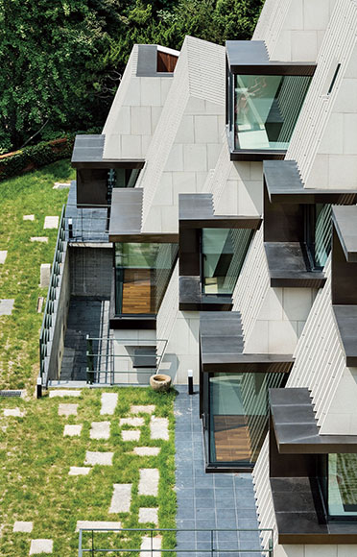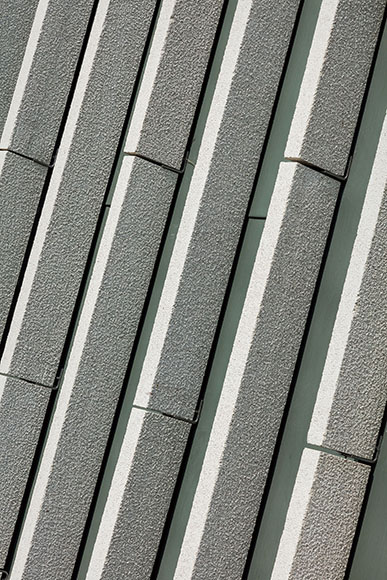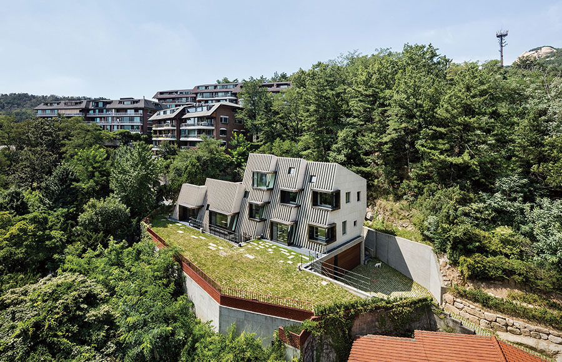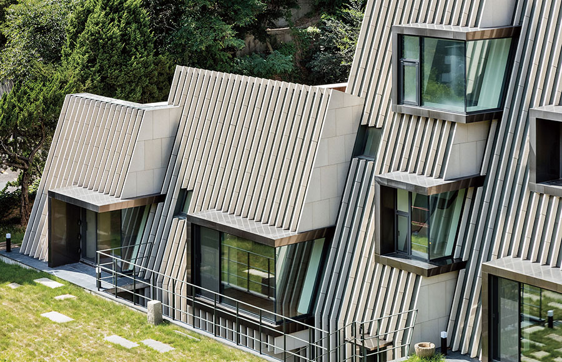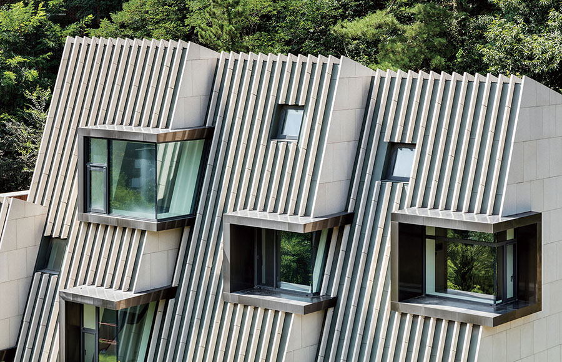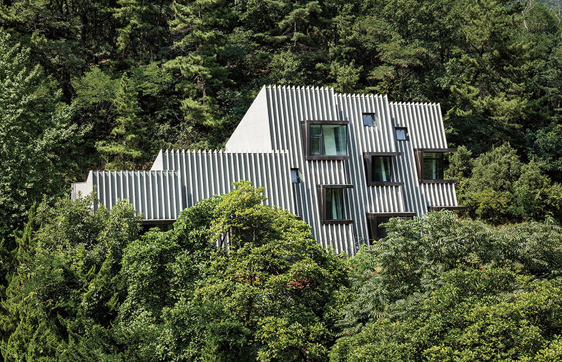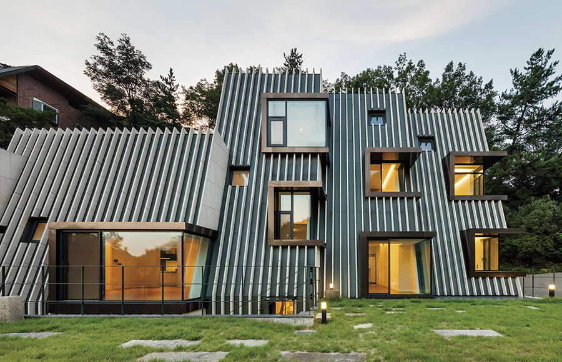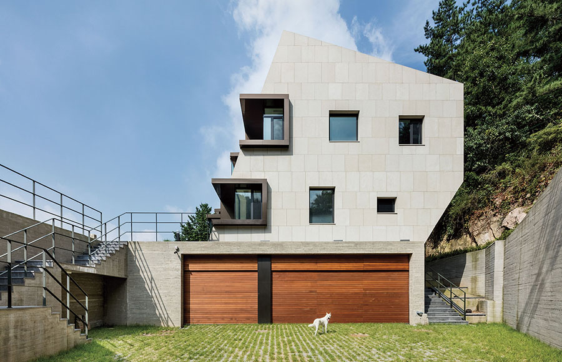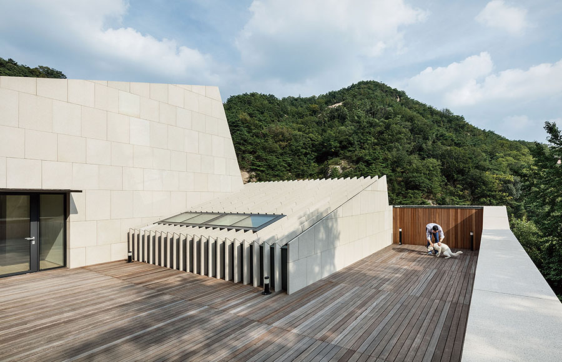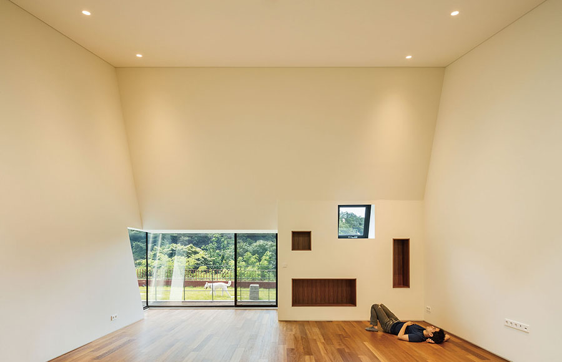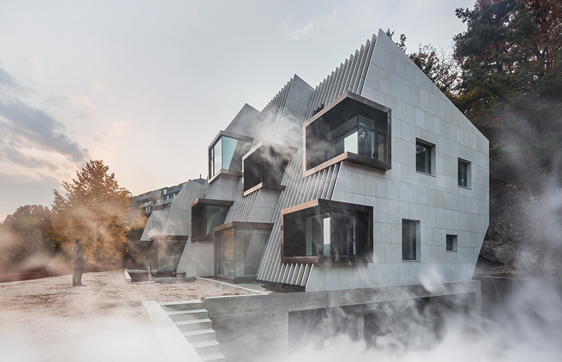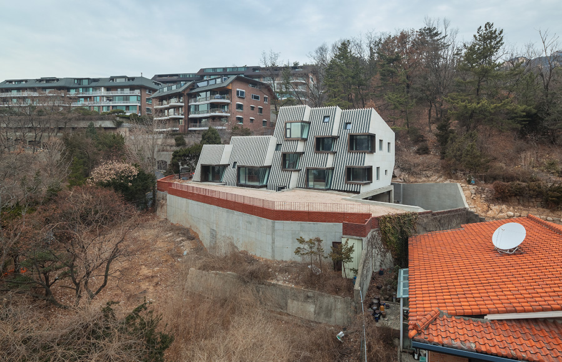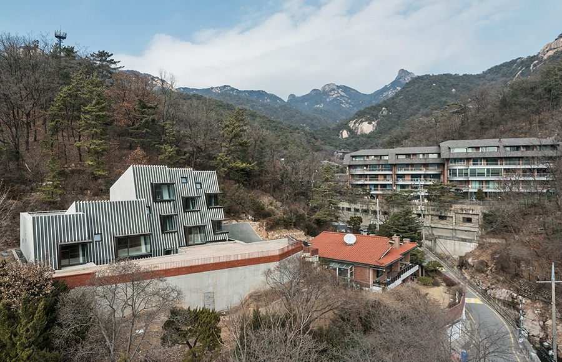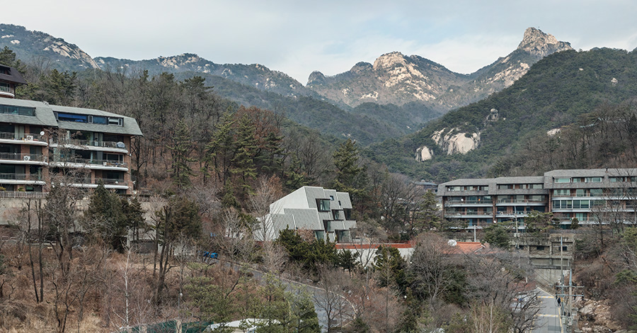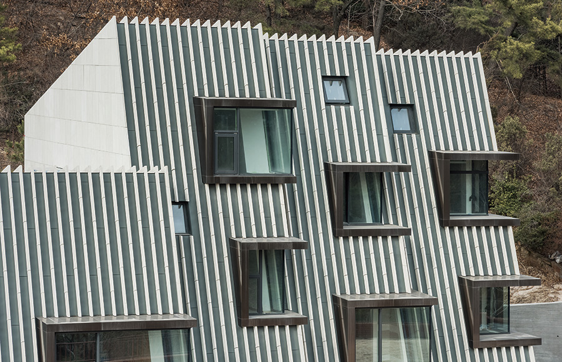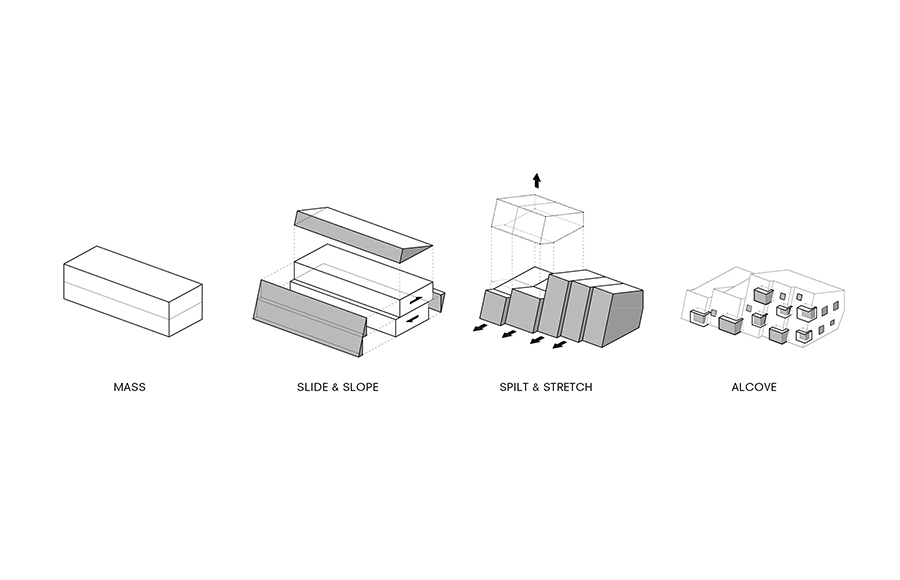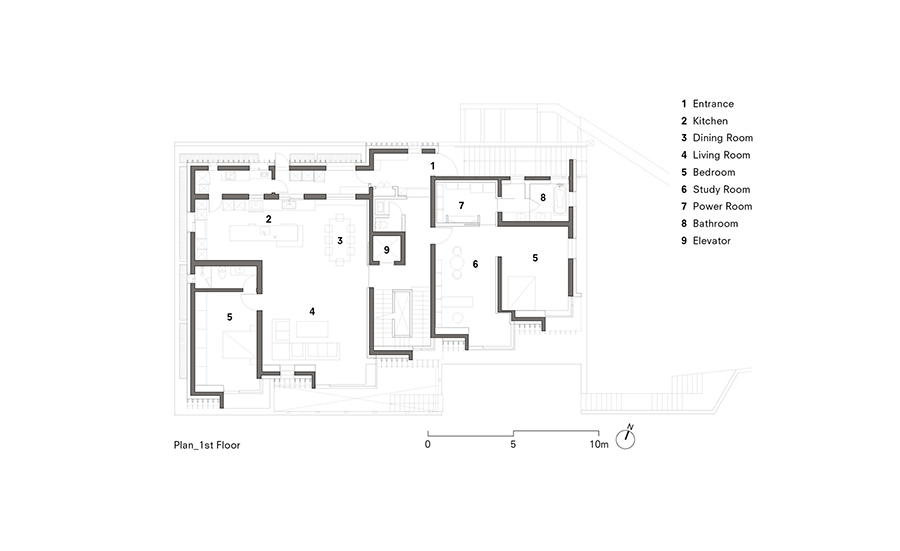설계 : 김호민
설계담당 : 황선기
위치 : 서울시 종로구 구기동
용도 : 단독주택
대지면적 : 1,337.70m²
건축면적 : 270.15m²
연면적 : 647.71m²
규모 : 지상2층 / 지하1층
높이 : 11.1m
주차 : 5대
건폐율 : 20.19%
용적률 : 27.71%
구조 : 철근콘크리트
외부마감 : THK0.7 티타늄 아연판, THK30 라임스톤, 송판거푸집 마감 노출콘크리트
내부마감 : 석고보드 위 수성페인트, 벽지, 원목마루
구조설계 : 터구조
시공 : 이안알앤씨
기계설계 : 우진설비
전기설계 : 건창기술단
설계기간 : 2011.03 - 2013.03
시공기간 : 2013.04 - 2015.08
사진 : 신경섭
건축주 : 개인
Architect : Homin Kim
Design Team : Sunki Whang
Location : Gugi-dong, Jongno-gu, Seoul
Programme : Residence
Site Area : 1,337.70m²
Building Area : 270.15m²
Gross Floor Area : 647.71m²
Building Scope : 2F / B1
Height : 11.1m
Parking : 5
Building to Land Ratio : 20.19%
Floor Area Ratio : 27.71%
Structure : Reinforced Concrete
Exterior Finishing : THK0.7 Rhinezink, THK30 Limestone, Pine-wood Exposed Concrete
Interior Finishing : Paint on plasterboard, Wall paper, Wood flooring
Structural Engineer : Thekujo
Construction : Ean R&C
Mechanical Engineer : Woojin Mechanical Engineering Consultant
Electrical Engineer : Kunchang Engineering
Design Period : Mar.2011 - Mar.2013
Construction Period : Apr.2013 - Aug.2015
Photo Credit : Kyungsub Shin
Client : Heemang Co.Ltd
딥하우스 (벽이 깊은 집)는 북한산에서 내려오는 청량한 공기로 가득한 등산로 초입에 위치한다.
6 년 전 이곳을 찾았을 때 주변의 아름다운 경관에 반해 일을 시작하게 됐다. 그런데 꽃이 아름다울수록 그 가시는 더 아픈 법이다. 의뢰인의 막내 손자가 세상에 태어나기도 전에 설계를 시작했는데 학교를 갈 때가 다 돼서야 비로소 완공할 수 있었다. 이렇게 늦어진 데는 여러 이유들이 있었겠지만 두 마리의 토끼를 동시에 잡아야 하는 많은 문제들에 대해서 창의적인 해결책들을 내고 조율하는데 걸린 시간 때문이었다.
연세 많으신 의뢰인의 요구들은 간단했지만 서로 상충될 때가 많았다. 예를 들면 외부 자연 환경을 집 내부에서 만끽할 수 있으면서도 동시에 아파트처럼 따뜻하고 외풍이 없어야 했다. 그리고 풍수지리상 동쪽의 대문으로부터 집의 현관과 안방도 동시에 동일한 향에 있어야 했다. 상식적으로 현관 옆에 문간방은 있을 수 있지만 안방은 반대편에 있게 된다. 그 전에 포기시키고 설득하다 지쳐 나가떨어진 건축가들이 상당수 있었다는 얘기를 듣고 차라리 가능한 방법을 찾기로 했다. 동시에 창의적인 해결책을 위해 매진했다. 이를 위해서 주택의 기능과 형태, 효율성과 개성, 전통과 현대 같은 의미들을 재해석해야만 했다.
먼저 대지가 속한 지역은 전용주택지역이자 자연경관지구다. 구청의 건축 심의를 받아야 하고 용도는 단독 주택만 가능하다. 규모도 최대 2층, 높이 8 미터까지만 지을 수 있다. 그런데 일종의 인센티브가 있다. 1:3 경사 지붕을 적용하면 최고 높이를 12미터까지 완화시켜준다. 높이에 여유가 있으면 다락방도 해볼 수 있다. 원래 평 지붕보다는 경사 지붕으로 유도하는 목적으로 플로렌스나 유럽의 도시들을 보고 만든 제도겠지만 실제론 마치 서양 옷을 입고 갓을 쓴 선비처럼 위 아래가 안 맞는 디자인이 되기 쉬운 게 문제다. 이런 조건에서 현대적인 외관을 갖춘 주택을 설계하고 싶었다. 노출 콘크리트 벽에 기와 지붕이 상상이 안됐다. 그래서 1:3의 경사 지붕을 연장해 벽과 지붕이 하나로 통합된 아이디어를 냈다. 물론 경사 벽이 생겨 실제 실내 면적보다 건축 면적이 커지는 단점이 있었지만 다행히 건폐율에 여유가 있었다. 또한 외부 경사 벽과 내부의 수직 벽 사이에 만들어진 여분의 공간은 보온병처럼 단열의 성능을 높이는 장점이 있었다. 또한 이곳에 수납장들을 매입할 수 있어서 깔끔한 내부도 가능하다. 결과적으로 현대적인 디자인이면서도 아파트만큼 외풍이 없는 집을 제안할 수 있었다.
안방과 현관을 동시에 동쪽에 두어야 하다는 요구에 대해서는 지하층을 외부에 최대한 노출시킴으로써 해결할 수 있었다. 동쪽 대문에서 완만히 올라 도달한 지하의 주차장과 현관을 엘리베이터로 1,2 층과 연결한다. 1층의 안방 바로 남쪽엔 마당을 두었다. 그래서 연세가 많아 계단을 자주 오르내리기 불편한 의뢰인이 편하게 층을 이동하면서도 현관과 안방을 동시에 동쪽에 둘 수 있었다. 수평적으로는 불가능한 것을 수직적인 배치로 해결했는데 결과적으로 좀더 입체적인 공간이 되었다.
셋째로 아름다운 경관을 집 내부로 최대한 끌어들이면서도 외풍이 적은 집을 만들기 위해 고안해 낸 장치가 바로 코너 창이다. 자연이 바로 옆에 있도록 하려면 글라스 하우스처럼 창을 무조건 크게 하면 쉽다. 그런데 우리나라의 기후에는 적합하지 않은 게 문제다. 집의 단열 성능은 창문의 적절한 면적에 달렸다. 그것을 유지하면서도 최대한 효과를 누려야 했다. 사실 코너 창은 기존에 있었던 집 계단 한쪽 창에서 그 힌트를 얻었다. 모서리를 작게 비웠음에도 주변의 자연을 실내로 끌어들이는 역할을 매우 훌륭히 수행하고 있었다. 이를 확장하여 집의 창문들 전체를 코너 창으로 제안했다. 곳곳에서 경관을 최대한 즐기면서도 동시에 단열 성능도 유지할 수 있었다. 여기에 미시 공간이라는 ‘방 안의 방’ 개념을 더했다. 사람들은 크고 넓은 곳보다는 작고 조밀한 공간에서 더 친밀감을 느낀다. 애들이 넓은 방을 놔두고 낮은 다락방이나 구석을 좋아하는 걸 보면 알 수 있다. 코너 창을 확대해 곳곳에 이런 모퉁이 공간들을 더했다. 이 곳에서 다양한 활동들이 펼쳐지길 원했다. 자연과 최대한 가까운 곳에서 차를 마시거나 담소하고 책 읽는 모습을 상상했다.
결론적으로 딥하우스(벽이 깊은 집)는 효율과 디자인, 기능과 형태, 필요와 잉여처럼 서로 상반되어 보이는 개념들로부터 좀더 창의적인 해결책을 찾기 위해 탐구했던 프로젝트였다. 불필요한 것으로 보이는 요소라도 좀더 큰 범주에서는 긴요한 역할을 하기도 한다. 형태는 기능을 따른다는 근대 건축의 오래된 도그마를 극복하고 둘의 관계를 창의적이고 긍정적으로 되짚어 볼 수 있는 계기가 되길 희망했다. 그 사이에서 불필요하다고 생각되는 공간이 좀더 큰 스케일에서는 효율적으로 작동하는 부수적인 효과도 얻었다. 결론적으로 집의 크기에 비해 대지가 컸고 건폐율에 여유가 있었던 상황에서 주택의 새로운 유형으로 의미가 있다고 생각한다.
Recently completed Deep House (House with Deep Wall) is the culmination of 6-year-long pursuit and determination of its architect Homin Kim. Credit for successful completion of the daunting task goes to Kim’s ambitious vision to situate a modern and practical residence in challenging landscape backed by unwavering support and trust of the client. Most striking feature of the Deep House is its roof, slanted at an angle, which streamlines flawless as walls as a single unit. By opting against conventional use of the concept of roof and eaves and adopting exterior stone louvers, volume of the Deep House is dispersed in shallow depth throughout. Hollow space created underneath the slanted roof and the vertical walls is designed to serve not only as a layer of insulation improving the energy efficiency but also extra storage space.
Another noticeable feature of the Deep House is its use of corner windows. Once the layout of the rooms was confirmed, corners of the rooms were left exposed by installing box-type windows. Rooms and the size of corner windows were strategically laid out to allow maximum benefit of the spectacular scenery from inside while minimizing adverse impact of chilly winter draft. It also manifests the most important element of spatial concept: micro space. Corner windows are ‘window space’ but also creates ‘room inside room’ not separated by any physical boundary of walls. The room may appear as one space, but we can clearly perceive that an independent space exists there. Kim was aware of people’s inclination to find corner space cozy and useful regardless of the size of their homes, and he wanted to utilize that instinct. Deep House project was a process of searching creative solutions to work around seemingly conflicting elements such as efficiency and style, function and form and necessity and redundancy. Factors that may seem irrelevant are assigned with critical functions in greater context. Kim highlighted that the Deep House project was his attempt to challenge the dogma of modernism that “Form follows Function” and propose creative alternatives.
Deep House (House with Deep Walls) is situated at the foot of a quaint trail that leads up toward Bukansan Mountain. Mesmerized by the magnificent surrounding, Kim agreed to take on the project 6 years ago not knowing the long and winding journey that awaited him. Client was about to welcome the birth of his youngest grandchild when the design process began, but it wasn’t until that child was about to start school when construction completed. There were many hurdles that hindered the project, but the most time-consuming task was developing innovative solutions to best accommodate the client’s needs that seemed to be at odds. Demands of the elderly client were relatively straight-forward, but some of them often defied each other. While the client wanted to enjoy the beautiful scenery from the comfort of his home with great vantage points, he demanded energy efficient home like a newly-built homes by keeping freezing winter draft out. Influenced by feng shui, the front door as well as the master suite were asked to face eastward just like the main gate. Unlike other bedrooms that can be placed adjacent to the front door facing the same direction, it is typical for the master bedroom to be located away or often opposite of the front door and that made the client's demand improbable when following the conventional norm. Since Kim knew there was a hoard of architects before him who gave up on the project after failing to persuade the client he decided to take on the project to see if he could make it happen. Kim knew very well that he had to step out of the box in order to find creative solutions. Core architectural concepts such as form and function, efficiency and style, and conventional and contemporary needed to be completely reinterpreted.
Kim began the design process by first taking the zoning regulation into consideration. Not only the site was designated as residential-only zone, development was also restricted as natural and scenic preservation zone requiring preliminary review by the city government. Permit was limited to construction of single-family residence with a maximum of 2 floors standing up to 8 meters. However, there was a catch; the height restriction could be eased to 12 meters if the roof is slanted at an angle of 1:3. Extra height opened up room for an attic. The regulation was imposed with the purpose of promoting slanted rooftops seen in European cities such as Florence, Italy, but Kim had difficult time applying the guideline only for the purpose of taking advantage of added height. He wanted to apply the requirement to designing a modern house that also blended well with the traditional scenery and neighborhood of the site. Kim couldn’t envision designing a house with trendy exposed walls but covered with Korean roof tiles. So, Kim decided to use the regulation to his advantage by creating a design featuring slanted roof extended to serve as walls. Downside of the slanted wall was being forced to increase the building area to secure the needed floor space, but there was enough room with the floor area ratio. Not to mention its usefulness as storage space, the airy space created between the vertical walls inside the house and the slanted exterior wall/roof is designed to serve an important purpose of improving insulation. Client’s demand for an energy efficient home for conventional Korean lifestyle but presented in modern style could be met finally.
Task of positioning the front door and master suite to face the east was accomplished by capitalizing on the exposed subterranean level. Main gate of the Deep House facing the east opens to a side walk that gently slopes up toward the garage in the lower-level of the house where the front door is also situated facing the east. Elevator connects the lower and upper-level of the Deep House to enable ease of movement for the client who had difficulty using the stairway. Front yard was designed on the south-side of the master suite located on the upper level. This ingenious solution also allowed the master suite to be situated the same eastward direction to satisfy the client’s request. Adopting vertical approach to floor planning instead of sticking to a conventional horizontal layout resulted in added depth of dimension.
Moving on to the task of finding the way to deliver on the client’s wish for an energy efficient draft-free home while guaranteeing full access to the stunning view, Kim strategically placed corner windows. When it comes to windows designed to bring the outdoor closer to the indoor, the cardinal rule is bigger the better. Frigid winter of Korea, however, demands compromise to be made. Effect of window size on the energy efficiency is critical, and careful consideration had to be given to find the balance. Kim drew the inspiration for the corner windows from a corner window he saw by the stairs when he visited the client at the house that preceded the Deep House. Space created by a small window was not big, but it was doing a wonderful job of bringing the outdoor to the indoor. Expounding on the idea, Kim proposed to arrange all windows of the Deep House as corner windows. It was the best way to enjoy the assortment of scenery without sacrificing the energy efficiency. At the same time, they also added micro-spatial concept of ‘room inside room’. People are inclined to favor small and compact space over big and vast space to feel more secure and intimate. Children are seldom impressed by big space and usually prefer to play in the attic or cozy corners. Corner windows of the Deep House extend their role from their original purpose as windows to creating independent space for such purpose. Kim hoped the idea facilitate many activities such as enjoying afternoon tea and relaxing with a book with nature at the client’s fingertip.
To sum it up, Deep House (House with Deep Walls) was a culmination of dogged pursuit for resourceful solutions for clashing pairs of elements such as efficiency and style, function and form, and necessity and redundancy. Kim understood that elements that seem inconsequential at one glance can serve a very important role seen from a bigger picture. Breaking the mold of modern architecture’s dogma that “Form follows Function”, Kim hopes to inspire reinvention of the two concepts with more positive and creative angle. Personally, he took away an unexpected benefit of learning that certain spaces deemed insignificant can have exaggerated impact when applied with increased scale. It was fortunate to start with spacious property allowing plenty of floor area ratio, and Kim hopes the Deep House stand as an inspiration of a new type of residential home in Korea.
설계담당 : 황선기
위치 : 서울시 종로구 구기동
용도 : 단독주택
대지면적 : 1,337.70m²
건축면적 : 270.15m²
연면적 : 647.71m²
규모 : 지상2층 / 지하1층
높이 : 11.1m
주차 : 5대
건폐율 : 20.19%
용적률 : 27.71%
구조 : 철근콘크리트
외부마감 : THK0.7 티타늄 아연판, THK30 라임스톤, 송판거푸집 마감 노출콘크리트
내부마감 : 석고보드 위 수성페인트, 벽지, 원목마루
구조설계 : 터구조
시공 : 이안알앤씨
기계설계 : 우진설비
전기설계 : 건창기술단
설계기간 : 2011.03 - 2013.03
시공기간 : 2013.04 - 2015.08
사진 : 신경섭
건축주 : 개인
Architect : Homin Kim
Design Team : Sunki Whang
Location : Gugi-dong, Jongno-gu, Seoul
Programme : Residence
Site Area : 1,337.70m²
Building Area : 270.15m²
Gross Floor Area : 647.71m²
Building Scope : 2F / B1
Height : 11.1m
Parking : 5
Building to Land Ratio : 20.19%
Floor Area Ratio : 27.71%
Structure : Reinforced Concrete
Exterior Finishing : THK0.7 Rhinezink, THK30 Limestone, Pine-wood Exposed Concrete
Interior Finishing : Paint on plasterboard, Wall paper, Wood flooring
Structural Engineer : Thekujo
Construction : Ean R&C
Mechanical Engineer : Woojin Mechanical Engineering Consultant
Electrical Engineer : Kunchang Engineering
Design Period : Mar.2011 - Mar.2013
Construction Period : Apr.2013 - Aug.2015
Photo Credit : Kyungsub Shin
Client : Heemang Co.Ltd
Description
딥하우스 (벽이 깊은 집)는 북한산에서 내려오는 청량한 공기로 가득한 등산로 초입에 위치한다.
6 년 전 이곳을 찾았을 때 주변의 아름다운 경관에 반해 일을 시작하게 됐다. 그런데 꽃이 아름다울수록 그 가시는 더 아픈 법이다. 의뢰인의 막내 손자가 세상에 태어나기도 전에 설계를 시작했는데 학교를 갈 때가 다 돼서야 비로소 완공할 수 있었다. 이렇게 늦어진 데는 여러 이유들이 있었겠지만 두 마리의 토끼를 동시에 잡아야 하는 많은 문제들에 대해서 창의적인 해결책들을 내고 조율하는데 걸린 시간 때문이었다.
연세 많으신 의뢰인의 요구들은 간단했지만 서로 상충될 때가 많았다. 예를 들면 외부 자연 환경을 집 내부에서 만끽할 수 있으면서도 동시에 아파트처럼 따뜻하고 외풍이 없어야 했다. 그리고 풍수지리상 동쪽의 대문으로부터 집의 현관과 안방도 동시에 동일한 향에 있어야 했다. 상식적으로 현관 옆에 문간방은 있을 수 있지만 안방은 반대편에 있게 된다. 그 전에 포기시키고 설득하다 지쳐 나가떨어진 건축가들이 상당수 있었다는 얘기를 듣고 차라리 가능한 방법을 찾기로 했다. 동시에 창의적인 해결책을 위해 매진했다. 이를 위해서 주택의 기능과 형태, 효율성과 개성, 전통과 현대 같은 의미들을 재해석해야만 했다.
먼저 대지가 속한 지역은 전용주택지역이자 자연경관지구다. 구청의 건축 심의를 받아야 하고 용도는 단독 주택만 가능하다. 규모도 최대 2층, 높이 8 미터까지만 지을 수 있다. 그런데 일종의 인센티브가 있다. 1:3 경사 지붕을 적용하면 최고 높이를 12미터까지 완화시켜준다. 높이에 여유가 있으면 다락방도 해볼 수 있다. 원래 평 지붕보다는 경사 지붕으로 유도하는 목적으로 플로렌스나 유럽의 도시들을 보고 만든 제도겠지만 실제론 마치 서양 옷을 입고 갓을 쓴 선비처럼 위 아래가 안 맞는 디자인이 되기 쉬운 게 문제다. 이런 조건에서 현대적인 외관을 갖춘 주택을 설계하고 싶었다. 노출 콘크리트 벽에 기와 지붕이 상상이 안됐다. 그래서 1:3의 경사 지붕을 연장해 벽과 지붕이 하나로 통합된 아이디어를 냈다. 물론 경사 벽이 생겨 실제 실내 면적보다 건축 면적이 커지는 단점이 있었지만 다행히 건폐율에 여유가 있었다. 또한 외부 경사 벽과 내부의 수직 벽 사이에 만들어진 여분의 공간은 보온병처럼 단열의 성능을 높이는 장점이 있었다. 또한 이곳에 수납장들을 매입할 수 있어서 깔끔한 내부도 가능하다. 결과적으로 현대적인 디자인이면서도 아파트만큼 외풍이 없는 집을 제안할 수 있었다.
안방과 현관을 동시에 동쪽에 두어야 하다는 요구에 대해서는 지하층을 외부에 최대한 노출시킴으로써 해결할 수 있었다. 동쪽 대문에서 완만히 올라 도달한 지하의 주차장과 현관을 엘리베이터로 1,2 층과 연결한다. 1층의 안방 바로 남쪽엔 마당을 두었다. 그래서 연세가 많아 계단을 자주 오르내리기 불편한 의뢰인이 편하게 층을 이동하면서도 현관과 안방을 동시에 동쪽에 둘 수 있었다. 수평적으로는 불가능한 것을 수직적인 배치로 해결했는데 결과적으로 좀더 입체적인 공간이 되었다.
셋째로 아름다운 경관을 집 내부로 최대한 끌어들이면서도 외풍이 적은 집을 만들기 위해 고안해 낸 장치가 바로 코너 창이다. 자연이 바로 옆에 있도록 하려면 글라스 하우스처럼 창을 무조건 크게 하면 쉽다. 그런데 우리나라의 기후에는 적합하지 않은 게 문제다. 집의 단열 성능은 창문의 적절한 면적에 달렸다. 그것을 유지하면서도 최대한 효과를 누려야 했다. 사실 코너 창은 기존에 있었던 집 계단 한쪽 창에서 그 힌트를 얻었다. 모서리를 작게 비웠음에도 주변의 자연을 실내로 끌어들이는 역할을 매우 훌륭히 수행하고 있었다. 이를 확장하여 집의 창문들 전체를 코너 창으로 제안했다. 곳곳에서 경관을 최대한 즐기면서도 동시에 단열 성능도 유지할 수 있었다. 여기에 미시 공간이라는 ‘방 안의 방’ 개념을 더했다. 사람들은 크고 넓은 곳보다는 작고 조밀한 공간에서 더 친밀감을 느낀다. 애들이 넓은 방을 놔두고 낮은 다락방이나 구석을 좋아하는 걸 보면 알 수 있다. 코너 창을 확대해 곳곳에 이런 모퉁이 공간들을 더했다. 이 곳에서 다양한 활동들이 펼쳐지길 원했다. 자연과 최대한 가까운 곳에서 차를 마시거나 담소하고 책 읽는 모습을 상상했다.
결론적으로 딥하우스(벽이 깊은 집)는 효율과 디자인, 기능과 형태, 필요와 잉여처럼 서로 상반되어 보이는 개념들로부터 좀더 창의적인 해결책을 찾기 위해 탐구했던 프로젝트였다. 불필요한 것으로 보이는 요소라도 좀더 큰 범주에서는 긴요한 역할을 하기도 한다. 형태는 기능을 따른다는 근대 건축의 오래된 도그마를 극복하고 둘의 관계를 창의적이고 긍정적으로 되짚어 볼 수 있는 계기가 되길 희망했다. 그 사이에서 불필요하다고 생각되는 공간이 좀더 큰 스케일에서는 효율적으로 작동하는 부수적인 효과도 얻었다. 결론적으로 집의 크기에 비해 대지가 컸고 건폐율에 여유가 있었던 상황에서 주택의 새로운 유형으로 의미가 있다고 생각한다.
Recently completed Deep House (House with Deep Wall) is the culmination of 6-year-long pursuit and determination of its architect Homin Kim. Credit for successful completion of the daunting task goes to Kim’s ambitious vision to situate a modern and practical residence in challenging landscape backed by unwavering support and trust of the client. Most striking feature of the Deep House is its roof, slanted at an angle, which streamlines flawless as walls as a single unit. By opting against conventional use of the concept of roof and eaves and adopting exterior stone louvers, volume of the Deep House is dispersed in shallow depth throughout. Hollow space created underneath the slanted roof and the vertical walls is designed to serve not only as a layer of insulation improving the energy efficiency but also extra storage space.
Another noticeable feature of the Deep House is its use of corner windows. Once the layout of the rooms was confirmed, corners of the rooms were left exposed by installing box-type windows. Rooms and the size of corner windows were strategically laid out to allow maximum benefit of the spectacular scenery from inside while minimizing adverse impact of chilly winter draft. It also manifests the most important element of spatial concept: micro space. Corner windows are ‘window space’ but also creates ‘room inside room’ not separated by any physical boundary of walls. The room may appear as one space, but we can clearly perceive that an independent space exists there. Kim was aware of people’s inclination to find corner space cozy and useful regardless of the size of their homes, and he wanted to utilize that instinct. Deep House project was a process of searching creative solutions to work around seemingly conflicting elements such as efficiency and style, function and form and necessity and redundancy. Factors that may seem irrelevant are assigned with critical functions in greater context. Kim highlighted that the Deep House project was his attempt to challenge the dogma of modernism that “Form follows Function” and propose creative alternatives.
Deep House (House with Deep Walls) is situated at the foot of a quaint trail that leads up toward Bukansan Mountain. Mesmerized by the magnificent surrounding, Kim agreed to take on the project 6 years ago not knowing the long and winding journey that awaited him. Client was about to welcome the birth of his youngest grandchild when the design process began, but it wasn’t until that child was about to start school when construction completed. There were many hurdles that hindered the project, but the most time-consuming task was developing innovative solutions to best accommodate the client’s needs that seemed to be at odds. Demands of the elderly client were relatively straight-forward, but some of them often defied each other. While the client wanted to enjoy the beautiful scenery from the comfort of his home with great vantage points, he demanded energy efficient home like a newly-built homes by keeping freezing winter draft out. Influenced by feng shui, the front door as well as the master suite were asked to face eastward just like the main gate. Unlike other bedrooms that can be placed adjacent to the front door facing the same direction, it is typical for the master bedroom to be located away or often opposite of the front door and that made the client's demand improbable when following the conventional norm. Since Kim knew there was a hoard of architects before him who gave up on the project after failing to persuade the client he decided to take on the project to see if he could make it happen. Kim knew very well that he had to step out of the box in order to find creative solutions. Core architectural concepts such as form and function, efficiency and style, and conventional and contemporary needed to be completely reinterpreted.
Kim began the design process by first taking the zoning regulation into consideration. Not only the site was designated as residential-only zone, development was also restricted as natural and scenic preservation zone requiring preliminary review by the city government. Permit was limited to construction of single-family residence with a maximum of 2 floors standing up to 8 meters. However, there was a catch; the height restriction could be eased to 12 meters if the roof is slanted at an angle of 1:3. Extra height opened up room for an attic. The regulation was imposed with the purpose of promoting slanted rooftops seen in European cities such as Florence, Italy, but Kim had difficult time applying the guideline only for the purpose of taking advantage of added height. He wanted to apply the requirement to designing a modern house that also blended well with the traditional scenery and neighborhood of the site. Kim couldn’t envision designing a house with trendy exposed walls but covered with Korean roof tiles. So, Kim decided to use the regulation to his advantage by creating a design featuring slanted roof extended to serve as walls. Downside of the slanted wall was being forced to increase the building area to secure the needed floor space, but there was enough room with the floor area ratio. Not to mention its usefulness as storage space, the airy space created between the vertical walls inside the house and the slanted exterior wall/roof is designed to serve an important purpose of improving insulation. Client’s demand for an energy efficient home for conventional Korean lifestyle but presented in modern style could be met finally.
Task of positioning the front door and master suite to face the east was accomplished by capitalizing on the exposed subterranean level. Main gate of the Deep House facing the east opens to a side walk that gently slopes up toward the garage in the lower-level of the house where the front door is also situated facing the east. Elevator connects the lower and upper-level of the Deep House to enable ease of movement for the client who had difficulty using the stairway. Front yard was designed on the south-side of the master suite located on the upper level. This ingenious solution also allowed the master suite to be situated the same eastward direction to satisfy the client’s request. Adopting vertical approach to floor planning instead of sticking to a conventional horizontal layout resulted in added depth of dimension.
Moving on to the task of finding the way to deliver on the client’s wish for an energy efficient draft-free home while guaranteeing full access to the stunning view, Kim strategically placed corner windows. When it comes to windows designed to bring the outdoor closer to the indoor, the cardinal rule is bigger the better. Frigid winter of Korea, however, demands compromise to be made. Effect of window size on the energy efficiency is critical, and careful consideration had to be given to find the balance. Kim drew the inspiration for the corner windows from a corner window he saw by the stairs when he visited the client at the house that preceded the Deep House. Space created by a small window was not big, but it was doing a wonderful job of bringing the outdoor to the indoor. Expounding on the idea, Kim proposed to arrange all windows of the Deep House as corner windows. It was the best way to enjoy the assortment of scenery without sacrificing the energy efficiency. At the same time, they also added micro-spatial concept of ‘room inside room’. People are inclined to favor small and compact space over big and vast space to feel more secure and intimate. Children are seldom impressed by big space and usually prefer to play in the attic or cozy corners. Corner windows of the Deep House extend their role from their original purpose as windows to creating independent space for such purpose. Kim hoped the idea facilitate many activities such as enjoying afternoon tea and relaxing with a book with nature at the client’s fingertip.
To sum it up, Deep House (House with Deep Walls) was a culmination of dogged pursuit for resourceful solutions for clashing pairs of elements such as efficiency and style, function and form, and necessity and redundancy. Kim understood that elements that seem inconsequential at one glance can serve a very important role seen from a bigger picture. Breaking the mold of modern architecture’s dogma that “Form follows Function”, Kim hopes to inspire reinvention of the two concepts with more positive and creative angle. Personally, he took away an unexpected benefit of learning that certain spaces deemed insignificant can have exaggerated impact when applied with increased scale. It was fortunate to start with spacious property allowing plenty of floor area ratio, and Kim hopes the Deep House stand as an inspiration of a new type of residential home in Korea.
