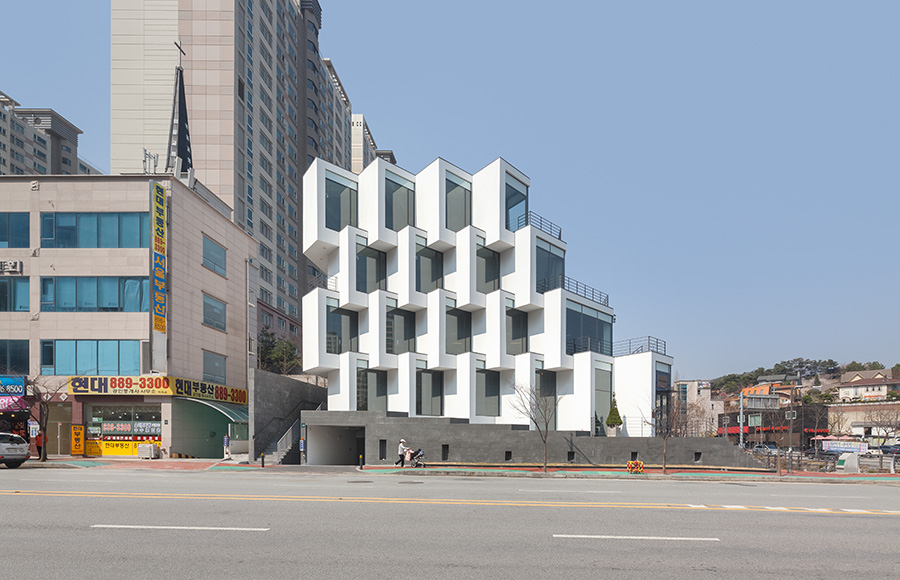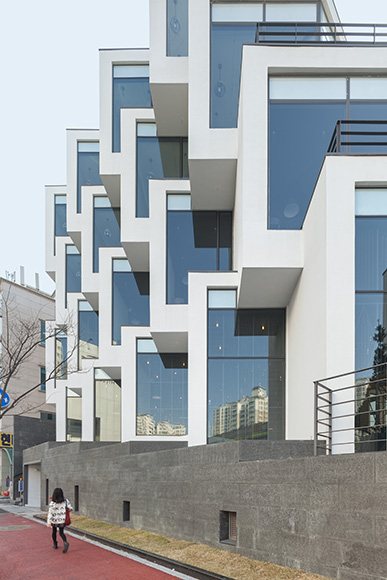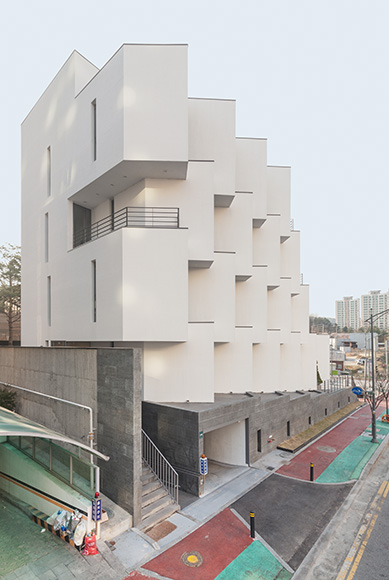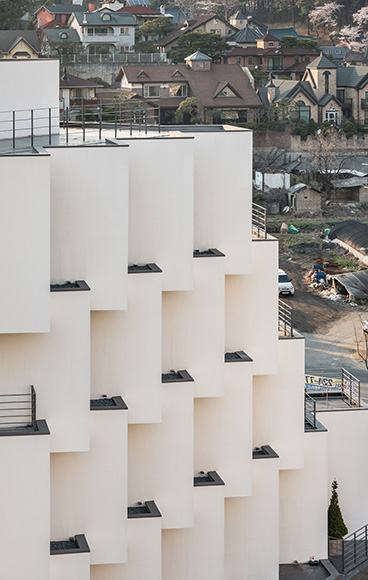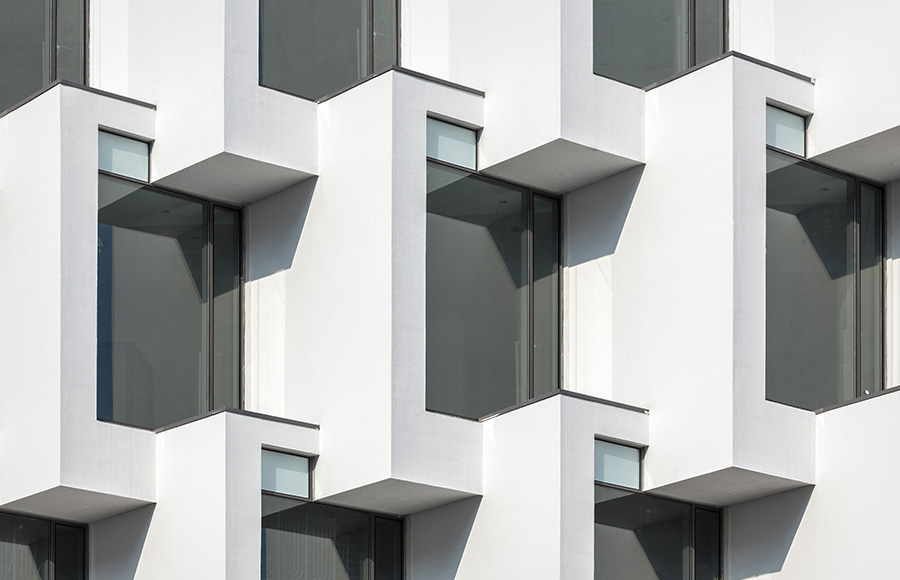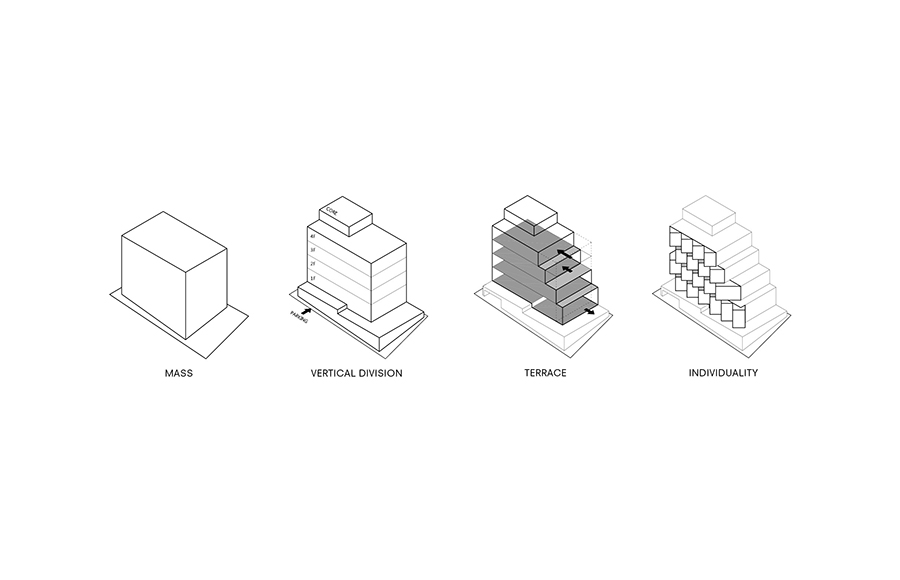설계: 김호민
설계담당: 김석윤, 황선기, 임현주
위치: 경기도 용인시 수지구 성복동 424-17
용도: 제2종 근린생활시설
대지면적: 495m²
건축면적: 290.46m²
연면적: 1,397.59m²
규모: 지상4층 / 지하2층
높이: 21.2m
주차: 8대
건폐율: 58.68%
용적률: 176.30%
구조: 철근콘크리트
외부마감: STO 외단열시스템 / 화강암(몽고블랙)
내부마감: 석고보드 위 수성페인트 / 화강암(몽고블랙)
구조설계: ㈜행림종합건축사사무소
시공: 주식회사 일레븐건설
기계설계: ㈜비전이엔지 기술사사무소
전기설계: ㈜한양전력기술사사무소
설계기간: 2012.06 - 2013.04
시공기간: 2013.01 - 2014.08
사진: 신경섭
건축주: 주식회사 일레븐건설
Architect: Homin Kim
Design Team: Seokyoon Kim, Sunki Whang, Hyunju Lim
Location: 424-17 Seongbok-dong, Suji-gu, Yongin-si, Gyeonggi-do, Korea
Programme: Retails
Site Area: 495m²
Building Area: 290.46m²
Gross Floor Area: 1,397.59m²
Building Scope: 4F / B2
Height: 21.2m
Parking: 8
Building to Land Ratio: 58.68%
Floor Area Ratio: 176.30%
Structure: Reinforced Concrete
Exterior Finishing: STO (EIFS) / Granite Stone
Interior Finishing: Paint on Plasterboard / Granite Stone
Structural Engineer: Haenglim Architecture & Engineering Co.
Construction: Eleven Development & Construction
Mechanical Engineer: Vision Engineering
Electrical Engineer: Hanyang Electric Power Engineering / Consulting
Design Period: Jun.2012 - Apr.2013
Construction Period: Jan.2013 - Aug.2014
Photo Credit: Kyungsub Shin
Client: Eleven Development Construction
2012년, 비결정적 공간: 일레븐 힐즈
가구는 사람의 행동을 결정하지만, 공간은 비결정적이다. 의자는 사람이 앉도록 행위를 지시하지만 방은 다양한 활동을 간접적으로만 제어할 뿐이다. 자본주의가 발달하고 그에 따른 사업 모델이 다양해지면서 공간의 중립성과 보편성이 더욱 강조된다. 특히 상업이나 업무시설은 불특정 다수의 임차인을 고려해야하므로 더욱 그렇다. 그래서 일반적으로 가장 중립적인 유니버설 스페이스로 설계한다. 하지만 아무리 무표정한 곳이라도 이용자들은 공간에 따라 점유하는 방식이 다르다. 예를 들어 카페나 레스토랑처럼 탁 트인 곳에서도 개방된 홀보다 창가를 선호한다. 특히 벽에 기댈 수 있어 아늑하고 개별성이 보장된 곳이 인기가 더 많다. 그렇다면 보편적 공간에 개별성이 부여된 공간을 상업시설에 적용하면 어떨까? 중립성이 보장된 보편적 공간과 개별성이 보장된 공간의 ‘잡종적 변이’를 실험했다. 용인 성복동의 아파트 단지에 있는 일레븐 힐즈는 법이나 지침 같은 외부적 요인보다 내부적 요인에서 설계를 시작했다. 근린생활시설이라 건폐율이나 용적률 같은 효율성이 중요하다. 일차적인 목표는 양의 논리를 질과의 상관관계로 변환하는 것이다. 먼저 1층부터 위로 올라갈수록 좁아지는 평면은 임대의 용이성을 고려해서 같은 용적률 내에서 각층 면적을 점차 줄인 결과다. 또한 용도에 맞는 외부공간을 위해 층마다 테라스를 좌우에 배치했다. 이렇게 결정된 보편적 평면에 개별성을 부여하기 위해 외피공간을 도입했다. 층마다 엇갈린 삼각형 모듈을 배열했는데 구조적인 역할을 담당할 뿐 아니라 일정한 리듬을 만든다. 중앙 라운지 주위로 개별성이 보장된 외피의 공간이 배열된다.
Inderterminate space: Eleven Hills, 2012
Though furniture determines human activities, space is indeterminate. Chairs direct us to sit on them, but rooms indirectly control our various activities or movements. With the development of capitalism and the diversity of business models, neutrality and university of space is heightened. This is more clearly applied to commercial facilities and offices, for they should consider unspecified tenants. They are generally designed as universal spaces, and therefore as the most neutral. However, the space is expressionless, and users necessarily occupy space differently. For example, they prefer window sides to large halls, even in a public open space such as café and restaurant. In particular, a place which is cozy and private by the wall to lean against is more preferred. Then what if universal space endowed with privacy is applied to commercial space? I tried a ‘crossbreed mutation’ of universal space with secured neutrality, and space with secured privacy space. For Eleven Hills in an apartment estate in Seongbok-dong, Yongin, I began with the internal factor rather than external ones like regulations and guidelines. As it is a neighbourhood facility, the efficiency of the building to land ratio and floor area, in consideration of easy rent within the same building to land ratio. In order to introduced individuality to a universal plan, the envelope space is introduced. Alternately arranged at each floor, a triangular module not only plays the role of a structure but also creates a regulated rhythm. The envelope with individuality are arranged around a central lounge.
설계담당: 김석윤, 황선기, 임현주
위치: 경기도 용인시 수지구 성복동 424-17
용도: 제2종 근린생활시설
대지면적: 495m²
건축면적: 290.46m²
연면적: 1,397.59m²
규모: 지상4층 / 지하2층
높이: 21.2m
주차: 8대
건폐율: 58.68%
용적률: 176.30%
구조: 철근콘크리트
외부마감: STO 외단열시스템 / 화강암(몽고블랙)
내부마감: 석고보드 위 수성페인트 / 화강암(몽고블랙)
구조설계: ㈜행림종합건축사사무소
시공: 주식회사 일레븐건설
기계설계: ㈜비전이엔지 기술사사무소
전기설계: ㈜한양전력기술사사무소
설계기간: 2012.06 - 2013.04
시공기간: 2013.01 - 2014.08
사진: 신경섭
건축주: 주식회사 일레븐건설
Architect: Homin Kim
Design Team: Seokyoon Kim, Sunki Whang, Hyunju Lim
Location: 424-17 Seongbok-dong, Suji-gu, Yongin-si, Gyeonggi-do, Korea
Programme: Retails
Site Area: 495m²
Building Area: 290.46m²
Gross Floor Area: 1,397.59m²
Building Scope: 4F / B2
Height: 21.2m
Parking: 8
Building to Land Ratio: 58.68%
Floor Area Ratio: 176.30%
Structure: Reinforced Concrete
Exterior Finishing: STO (EIFS) / Granite Stone
Interior Finishing: Paint on Plasterboard / Granite Stone
Structural Engineer: Haenglim Architecture & Engineering Co.
Construction: Eleven Development & Construction
Mechanical Engineer: Vision Engineering
Electrical Engineer: Hanyang Electric Power Engineering / Consulting
Design Period: Jun.2012 - Apr.2013
Construction Period: Jan.2013 - Aug.2014
Photo Credit: Kyungsub Shin
Client: Eleven Development Construction
Description
2012년, 비결정적 공간: 일레븐 힐즈
가구는 사람의 행동을 결정하지만, 공간은 비결정적이다. 의자는 사람이 앉도록 행위를 지시하지만 방은 다양한 활동을 간접적으로만 제어할 뿐이다. 자본주의가 발달하고 그에 따른 사업 모델이 다양해지면서 공간의 중립성과 보편성이 더욱 강조된다. 특히 상업이나 업무시설은 불특정 다수의 임차인을 고려해야하므로 더욱 그렇다. 그래서 일반적으로 가장 중립적인 유니버설 스페이스로 설계한다. 하지만 아무리 무표정한 곳이라도 이용자들은 공간에 따라 점유하는 방식이 다르다. 예를 들어 카페나 레스토랑처럼 탁 트인 곳에서도 개방된 홀보다 창가를 선호한다. 특히 벽에 기댈 수 있어 아늑하고 개별성이 보장된 곳이 인기가 더 많다. 그렇다면 보편적 공간에 개별성이 부여된 공간을 상업시설에 적용하면 어떨까? 중립성이 보장된 보편적 공간과 개별성이 보장된 공간의 ‘잡종적 변이’를 실험했다. 용인 성복동의 아파트 단지에 있는 일레븐 힐즈는 법이나 지침 같은 외부적 요인보다 내부적 요인에서 설계를 시작했다. 근린생활시설이라 건폐율이나 용적률 같은 효율성이 중요하다. 일차적인 목표는 양의 논리를 질과의 상관관계로 변환하는 것이다. 먼저 1층부터 위로 올라갈수록 좁아지는 평면은 임대의 용이성을 고려해서 같은 용적률 내에서 각층 면적을 점차 줄인 결과다. 또한 용도에 맞는 외부공간을 위해 층마다 테라스를 좌우에 배치했다. 이렇게 결정된 보편적 평면에 개별성을 부여하기 위해 외피공간을 도입했다. 층마다 엇갈린 삼각형 모듈을 배열했는데 구조적인 역할을 담당할 뿐 아니라 일정한 리듬을 만든다. 중앙 라운지 주위로 개별성이 보장된 외피의 공간이 배열된다.
Inderterminate space: Eleven Hills, 2012
Though furniture determines human activities, space is indeterminate. Chairs direct us to sit on them, but rooms indirectly control our various activities or movements. With the development of capitalism and the diversity of business models, neutrality and university of space is heightened. This is more clearly applied to commercial facilities and offices, for they should consider unspecified tenants. They are generally designed as universal spaces, and therefore as the most neutral. However, the space is expressionless, and users necessarily occupy space differently. For example, they prefer window sides to large halls, even in a public open space such as café and restaurant. In particular, a place which is cozy and private by the wall to lean against is more preferred. Then what if universal space endowed with privacy is applied to commercial space? I tried a ‘crossbreed mutation’ of universal space with secured neutrality, and space with secured privacy space. For Eleven Hills in an apartment estate in Seongbok-dong, Yongin, I began with the internal factor rather than external ones like regulations and guidelines. As it is a neighbourhood facility, the efficiency of the building to land ratio and floor area, in consideration of easy rent within the same building to land ratio. In order to introduced individuality to a universal plan, the envelope space is introduced. Alternately arranged at each floor, a triangular module not only plays the role of a structure but also creates a regulated rhythm. The envelope with individuality are arranged around a central lounge.
