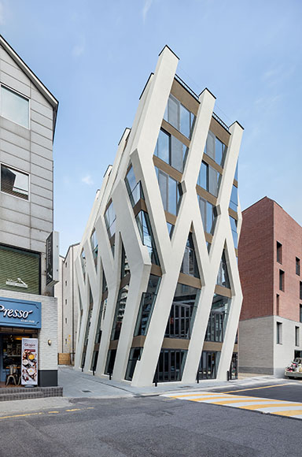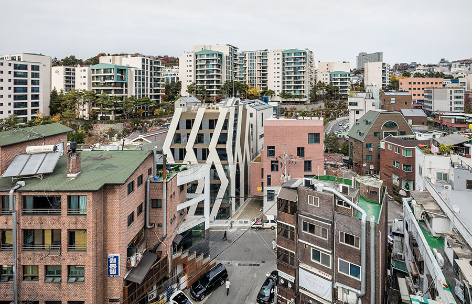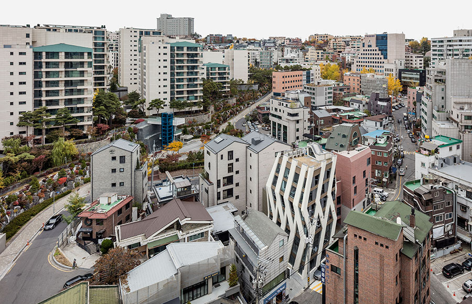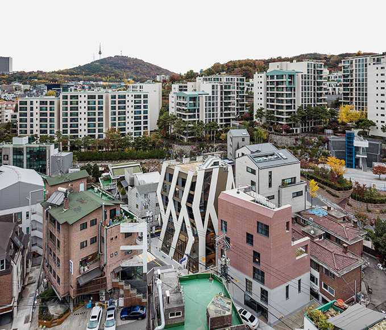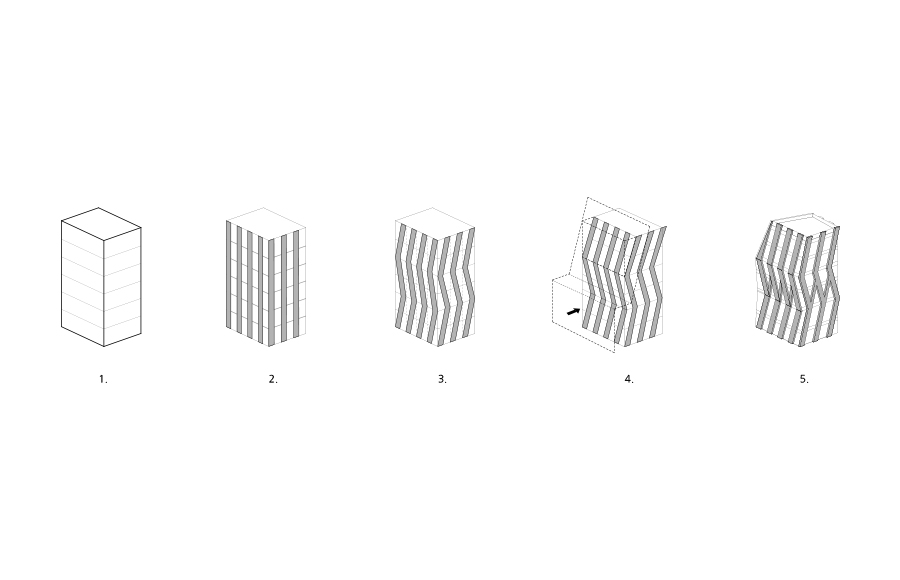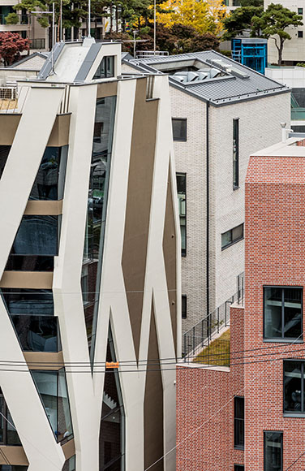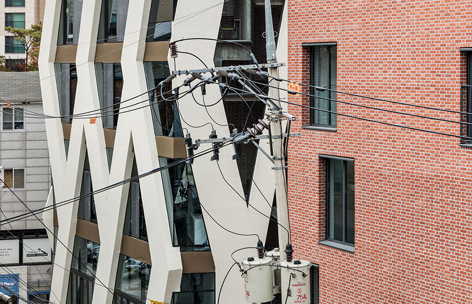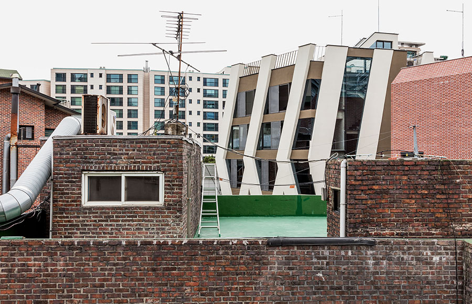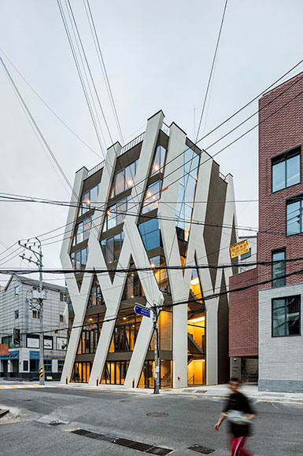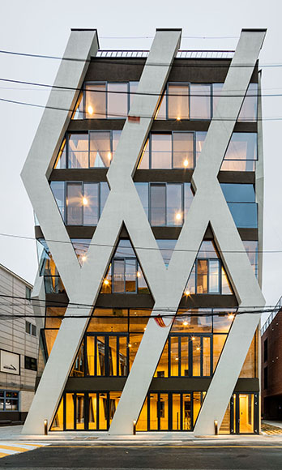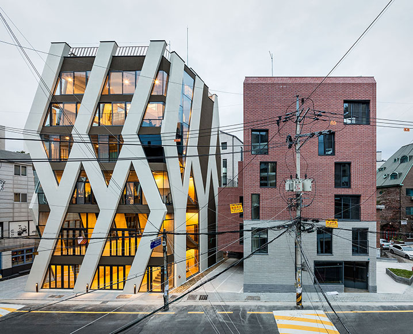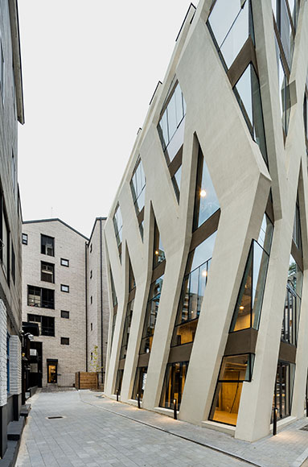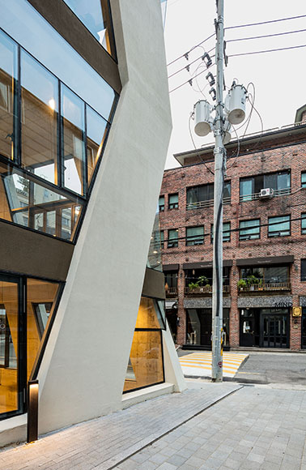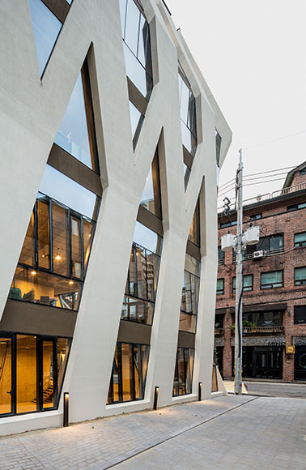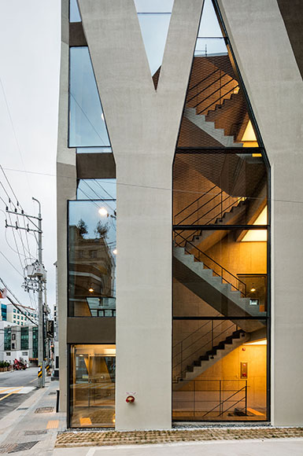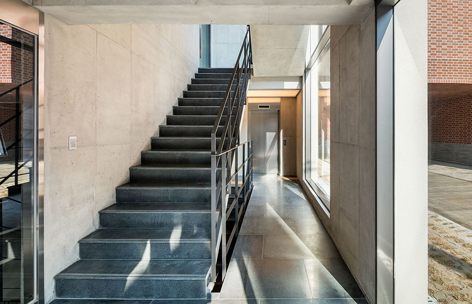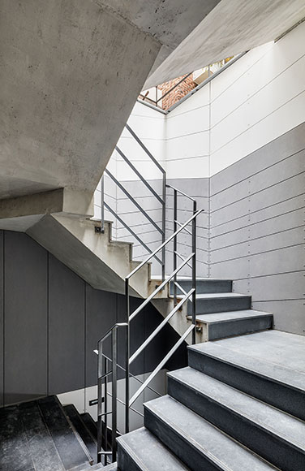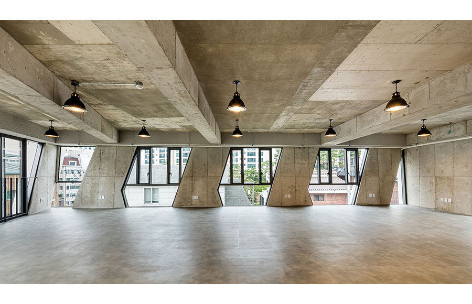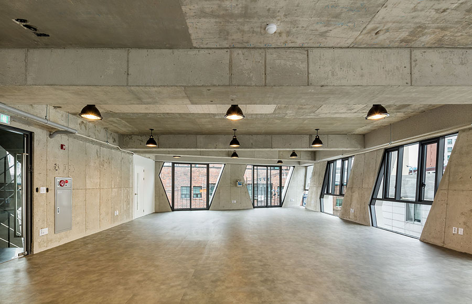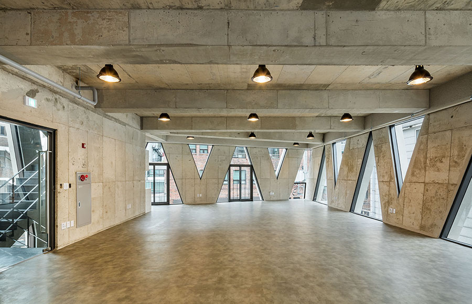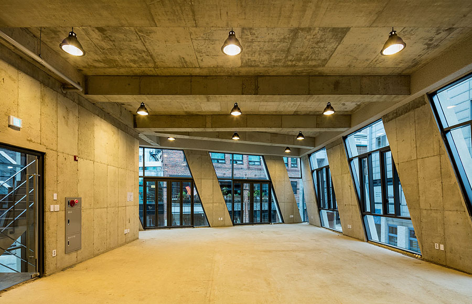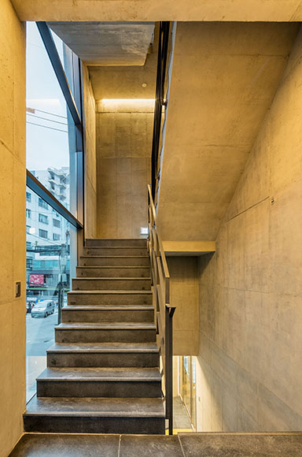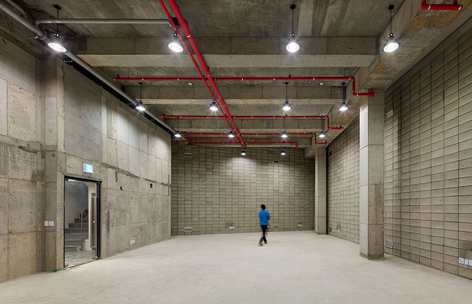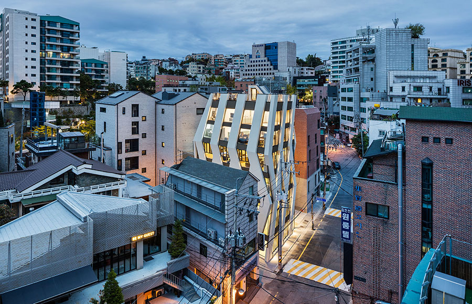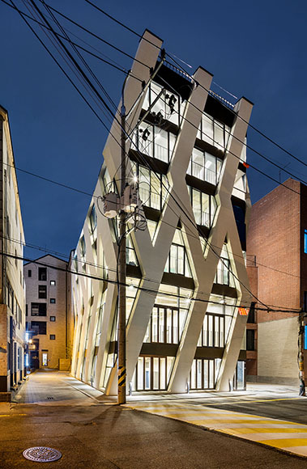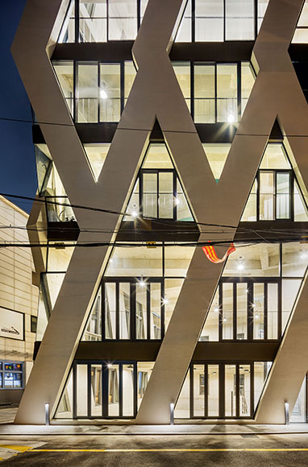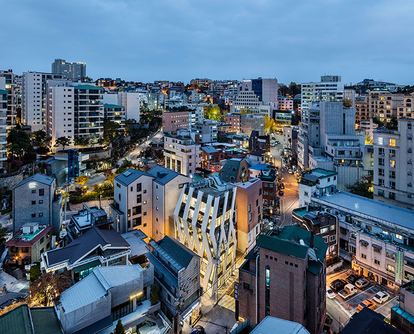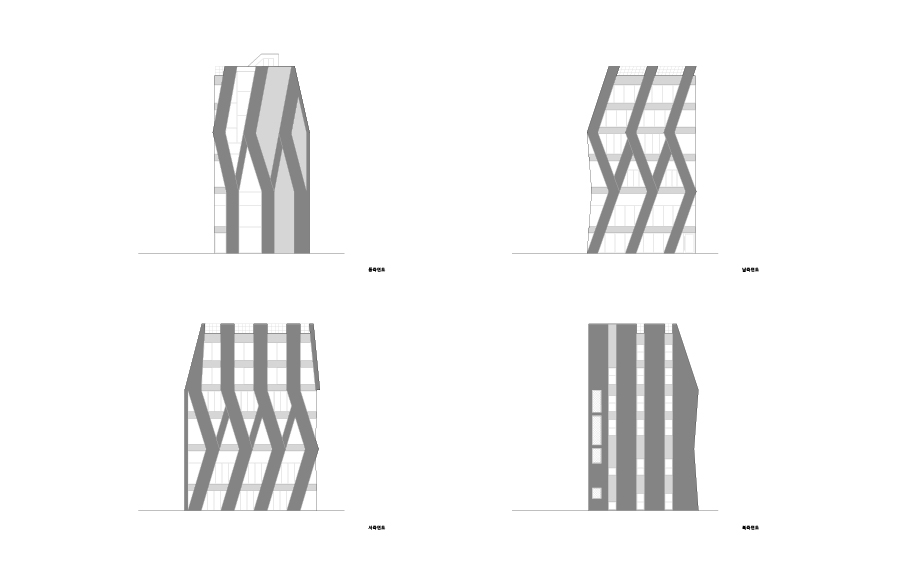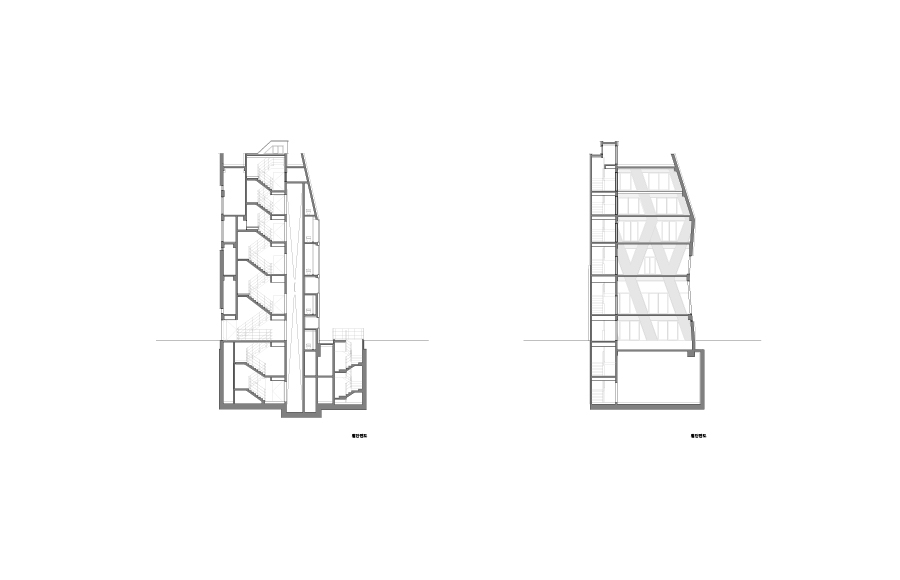Project: Hannam Yong Project
Project Team: poly.m.ur (Homin Kim, Jaeman Lee)
Location: 37, Hannamdae-ro 20 gil, Yongsan-gu, Seoul, Korea
Date: 2015.06-2016.10
Client: Private
Status: Completion
Area: 2,503.27 ㎡
프로젝트: 한남용 프로젝트
설계팀 구성: 폴리머건축사사무소 (김호민, 이재만)
위치: 서울시 용산구 한남대로 20길 37
일자: 2015.06 – 2016.10
프로젝트 성격: 완공
건물연면적: 968.26 ㎡
한남용 빌딩은 신사블루스 프로젝트와 형제 같은 프로젝트다. 일단 대지 조건이 유사하다. 북측에 골목길이 있고 한쪽 코너가 뾰족한 칼날 모양을 한 것이 그렇다. 자연스럽게 설계를 검토하는 과정에서 대안들을 만들 때도 비슷한 아이디어를 검토하게 됐는데 신사블루스의 외부계단은 한남용 빌딩에서 검토했던 안을 적용한 결과였다.
두 프로젝트의 동선 체계는 다르지만 가장 큰 공통점은 입면에 사선(Diagonal)의 띠들을 구조적으로 활용했다는 점이다. 신사블루스는 외부 계단의 난간을 수직적으로 반복한 외벽의 패턴이 구조적인 역할까지 담당하도록 했다면 한남용 빌딩은 애초부터 파사드를 구조적으로 활용하는 것에 초점을 맞춰 진행했다. 서양을 대표하는 전통 건축인 고딕 성당은 외피 자체가 구조적일 수밖에 없었다는 점에서 흥미롭다. 목재를 주로 사용했던 한옥이나 고딕 성당의 석재 모두 재료 그 자체가 구조이자 장식이고 공간이다. 한옥에서 지붕을 밖으로 더 내기 위해 기둥을 세우는 것으로도 모자라 써가래와 공포까지 고안해냈던 것처럼 고딕 성당에서는 스테인드 글라스를 더 높고 크게 만들기 위해 플라잉 버트레스를 발명한 것이다.
한남용 빌딩은 벽에 창문을 뚫지 않았다. 대신 먼저 외피의 수직 부재들을 디자인한 후에 그 외 부분이 창이 되는 방식을 택했다. 일반주거지역의 북측 일조권 제한선이 지그재그로 꺾이는 사선을 반복하여 전체 패턴을 만들고 이것이 주변 환경 즉 채광이나 개방성 등에 따라 변형됨으로써 최종 질서가 완성되었다. 외벽의 띠를 실의 채광에 따라 폭을 늘리거나 반대로 줄이기도 하고 구조적인 이유로 띠의 꺾임을 조절하기도 했다. 외피가 조건과 반응하고 변형되면서 궁극적으로 내부환경을 제어하는 시스템을 구축하고자 했던 프로젝트였다.
Hannamyong Building can be regarded as a bother of Shinsa Blues. It is similar to Shinsa Blues first in terms of the site. A narrow alleyway is on the north-end of the site that is shaped like a small dagger. Naturally, design process involved experimenting different alternatives, and the external stairway featured in Shinsa Blues was inspired by one of the ideas explored for Hannamyong Building.
Traffic flow schemes for two projects are different, but they share one common elevation feature of using diagonal strips that also serve as structural element. While Shinsa Blues features external stairway that creates a pattern of repeated balustrade that ends up serving structural function, Hannamyong Building focused on utilizing the façade as structural from the beginning. Gothic cathedrals features architectural signatures of the Western Civilization, and it is unique in its use of external cladding functioning as structural element. Korean traditional hanok built mainly using wood and gothic cathedrals built with stones are similar in a way that the material itself transforms into structure, decoration and space. Attempt to push the boundary of roof further led to not only installing more pillars but also inventing further supporting elements such as rafters and gong-po by hanok builders, and flying buttress was evolved as a result of wanting bigger and taller stained glasses for gothic cathedrals.
For Hannamyong Building, external cavities were not excavated specifically for windows. Instead, vertical elements of the exterior were first designed and remnant space was reserved for windows. With the north-end border being subjected to the daylight requirement of residential-only zone, zig-zag pattern was first proposed. The diagonal lines were then repeated to create an overall pattern that became the final guideline for any adjustment necessary for the environment such as lighting and openness. The external strips were stretched or shortened based on daylight condition, and their angles were adjusted for structural integrity. Hannamyong Building experimented the concept of external cladding that reacted and reformed to fit the environment and ultimately became a system that oversaw the internal environment.
Project Team: poly.m.ur (Homin Kim, Jaeman Lee)
Location: 37, Hannamdae-ro 20 gil, Yongsan-gu, Seoul, Korea
Date: 2015.06-2016.10
Client: Private
Status: Completion
Area: 2,503.27 ㎡
프로젝트: 한남용 프로젝트
설계팀 구성: 폴리머건축사사무소 (김호민, 이재만)
위치: 서울시 용산구 한남대로 20길 37
일자: 2015.06 – 2016.10
프로젝트 성격: 완공
건물연면적: 968.26 ㎡
Description
한남용 빌딩은 신사블루스 프로젝트와 형제 같은 프로젝트다. 일단 대지 조건이 유사하다. 북측에 골목길이 있고 한쪽 코너가 뾰족한 칼날 모양을 한 것이 그렇다. 자연스럽게 설계를 검토하는 과정에서 대안들을 만들 때도 비슷한 아이디어를 검토하게 됐는데 신사블루스의 외부계단은 한남용 빌딩에서 검토했던 안을 적용한 결과였다.
두 프로젝트의 동선 체계는 다르지만 가장 큰 공통점은 입면에 사선(Diagonal)의 띠들을 구조적으로 활용했다는 점이다. 신사블루스는 외부 계단의 난간을 수직적으로 반복한 외벽의 패턴이 구조적인 역할까지 담당하도록 했다면 한남용 빌딩은 애초부터 파사드를 구조적으로 활용하는 것에 초점을 맞춰 진행했다. 서양을 대표하는 전통 건축인 고딕 성당은 외피 자체가 구조적일 수밖에 없었다는 점에서 흥미롭다. 목재를 주로 사용했던 한옥이나 고딕 성당의 석재 모두 재료 그 자체가 구조이자 장식이고 공간이다. 한옥에서 지붕을 밖으로 더 내기 위해 기둥을 세우는 것으로도 모자라 써가래와 공포까지 고안해냈던 것처럼 고딕 성당에서는 스테인드 글라스를 더 높고 크게 만들기 위해 플라잉 버트레스를 발명한 것이다.
한남용 빌딩은 벽에 창문을 뚫지 않았다. 대신 먼저 외피의 수직 부재들을 디자인한 후에 그 외 부분이 창이 되는 방식을 택했다. 일반주거지역의 북측 일조권 제한선이 지그재그로 꺾이는 사선을 반복하여 전체 패턴을 만들고 이것이 주변 환경 즉 채광이나 개방성 등에 따라 변형됨으로써 최종 질서가 완성되었다. 외벽의 띠를 실의 채광에 따라 폭을 늘리거나 반대로 줄이기도 하고 구조적인 이유로 띠의 꺾임을 조절하기도 했다. 외피가 조건과 반응하고 변형되면서 궁극적으로 내부환경을 제어하는 시스템을 구축하고자 했던 프로젝트였다.
Hannamyong Building can be regarded as a bother of Shinsa Blues. It is similar to Shinsa Blues first in terms of the site. A narrow alleyway is on the north-end of the site that is shaped like a small dagger. Naturally, design process involved experimenting different alternatives, and the external stairway featured in Shinsa Blues was inspired by one of the ideas explored for Hannamyong Building.
Traffic flow schemes for two projects are different, but they share one common elevation feature of using diagonal strips that also serve as structural element. While Shinsa Blues features external stairway that creates a pattern of repeated balustrade that ends up serving structural function, Hannamyong Building focused on utilizing the façade as structural from the beginning. Gothic cathedrals features architectural signatures of the Western Civilization, and it is unique in its use of external cladding functioning as structural element. Korean traditional hanok built mainly using wood and gothic cathedrals built with stones are similar in a way that the material itself transforms into structure, decoration and space. Attempt to push the boundary of roof further led to not only installing more pillars but also inventing further supporting elements such as rafters and gong-po by hanok builders, and flying buttress was evolved as a result of wanting bigger and taller stained glasses for gothic cathedrals.
For Hannamyong Building, external cavities were not excavated specifically for windows. Instead, vertical elements of the exterior were first designed and remnant space was reserved for windows. With the north-end border being subjected to the daylight requirement of residential-only zone, zig-zag pattern was first proposed. The diagonal lines were then repeated to create an overall pattern that became the final guideline for any adjustment necessary for the environment such as lighting and openness. The external strips were stretched or shortened based on daylight condition, and their angles were adjusted for structural integrity. Hannamyong Building experimented the concept of external cladding that reacted and reformed to fit the environment and ultimately became a system that oversaw the internal environment.
