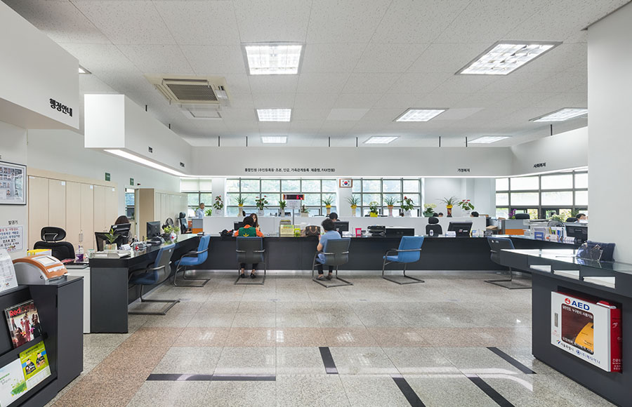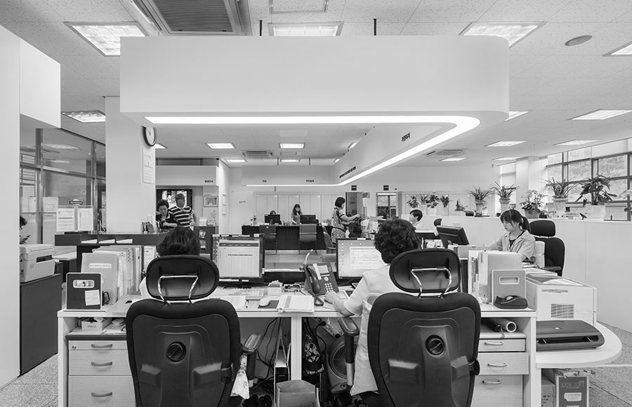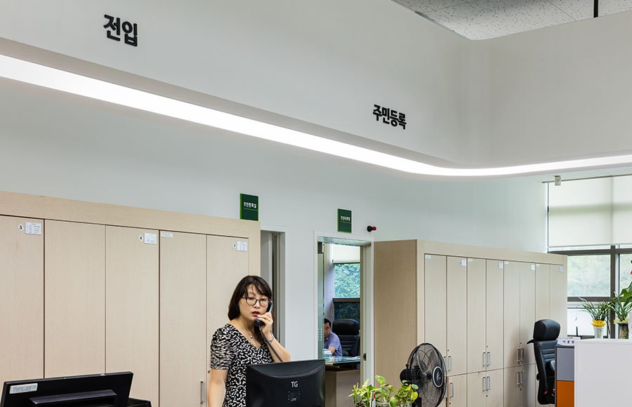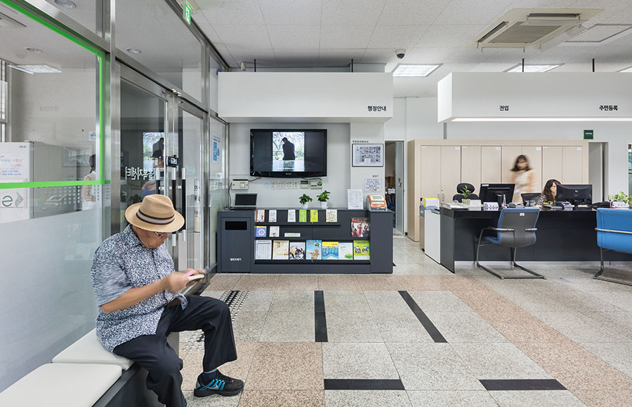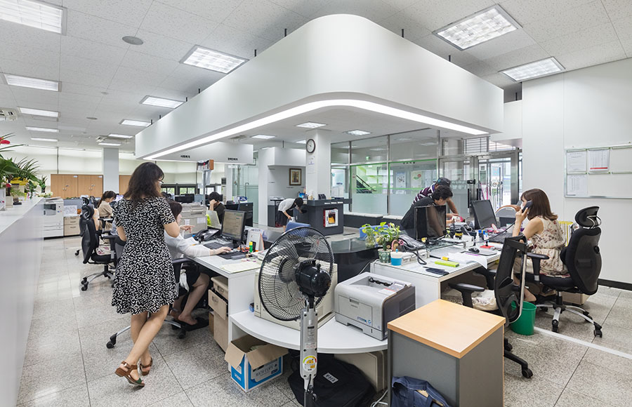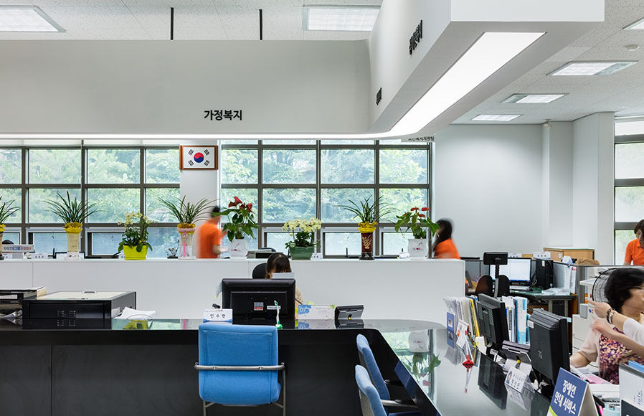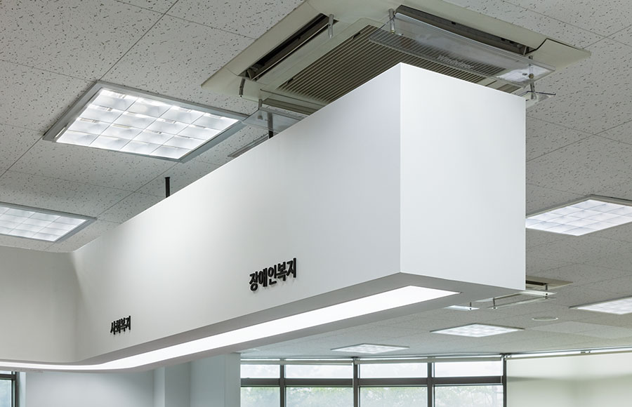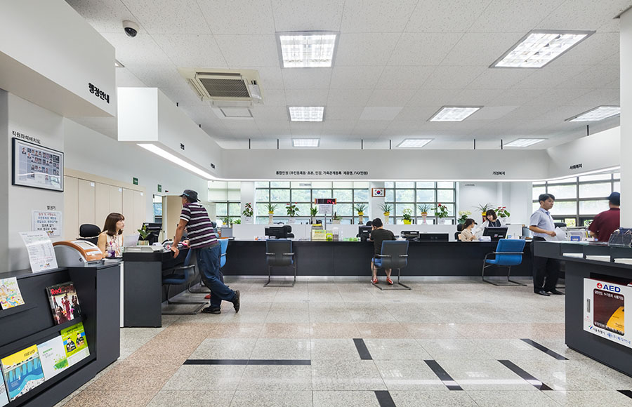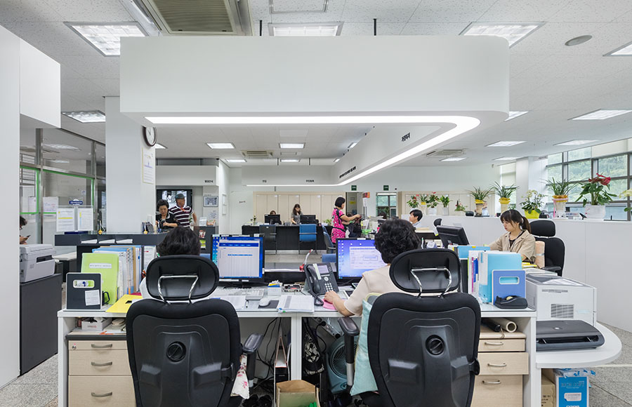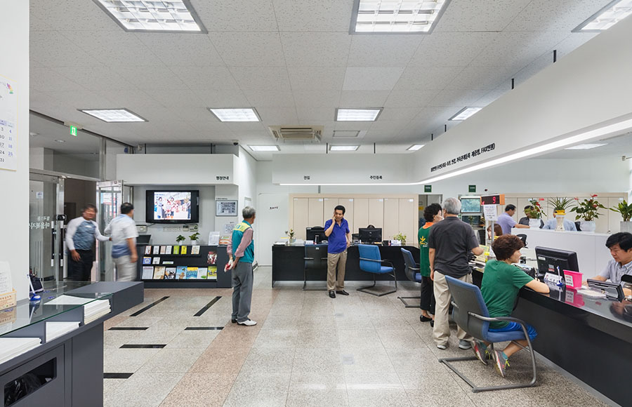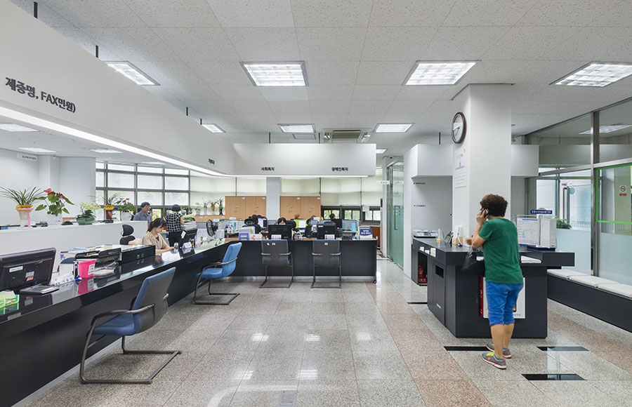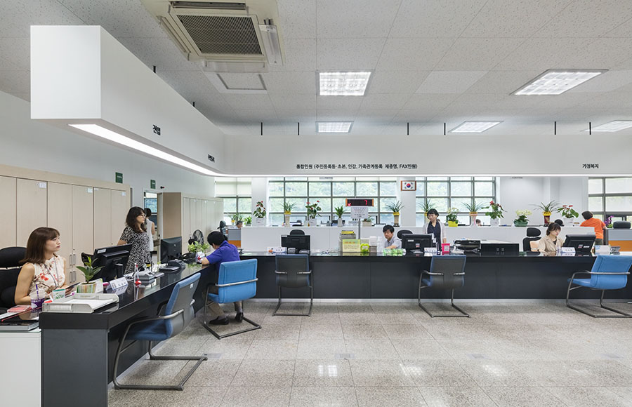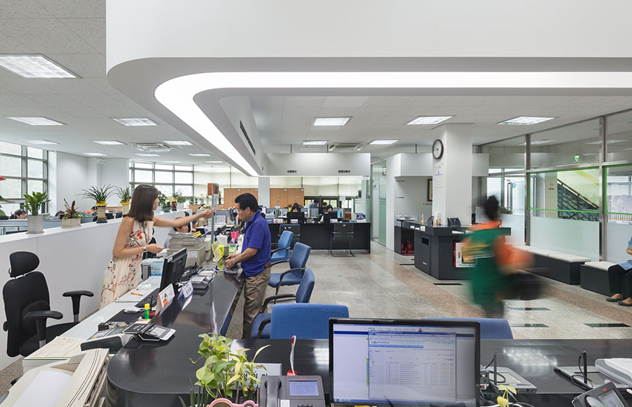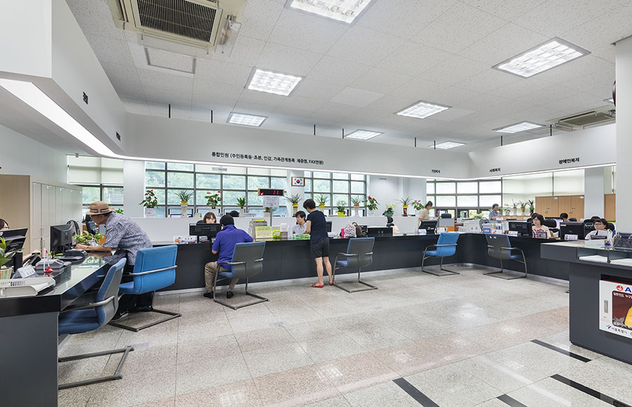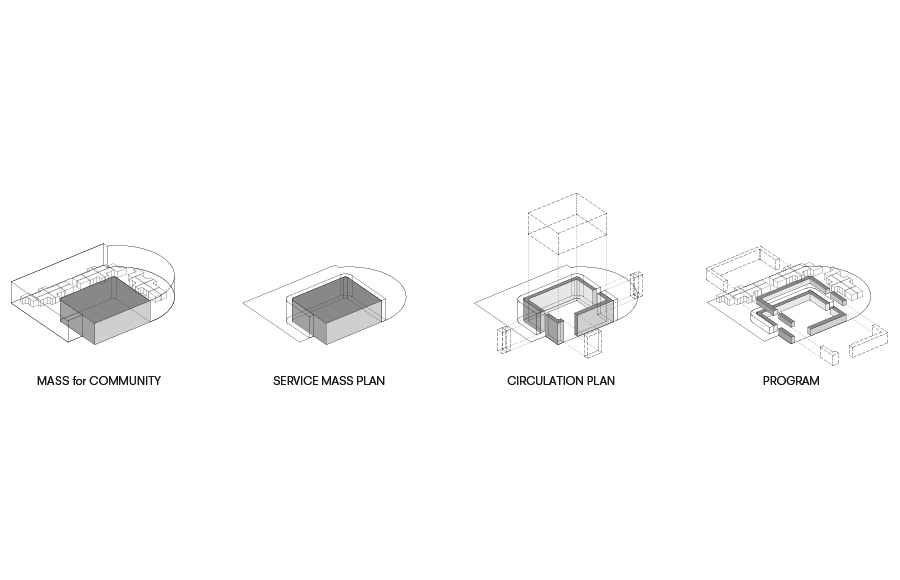작품명:
설계: 김호민
설계담당: 송재호
위치: 서울특별시 성북구 오패산로 96
면적: 310.40m²
용도: 민원실
마감재료: LPM(가구) / 페인트(내부) / 강화유리(상담실)
시공: 빌덴쿠마(임훈), ML2K(인테리어), 내일퍼렉스(가구)
설계기간: 2015.03 ~ 2015.04
시공기간: 2015.05 ~ 2015.06
건축주: 서울시
Project: Happy Wolgok Community Centre
Architect: Homin Kim
Design Team: Jaeho Song
Location: Opaesan-ro 96, Seongbuk-gu, Seoul, Korea
Site Area: 310.40m²
Programme: Civil Service Information
Finishing: LPM(furniture) / Paint(Interior) / Tempered Glass(Civil Administration Office)
Construction: Bilden Kuma(Lim Hun), ML2K(Interior), Special Tech ltd.(Donghun Park)
Design Period: Sep.2014 ~</span> <span class="s1">Nov.2014
Construction Period: Dec.2014 ~</span> <span class="s1">Feb.2015
Photo Credit: Kyungsub Shin
Client: Seoul Metropolitan Government
동사무소는 서류를 뗄 때마다 어쩔 수 없이 찾게 되는 곳이지만 항상 어두컴컴하고 우울한 분위기로 금방 나오고만 싶어진다. 사방에 어지럽게 붙여진 정책 홍보물들과 기구들은 이를 더욱 심란하게 하는데 유독 주민들이 자주 찾아야 하는 장소가 은행 로비정도의 퀄러티조차 보장되지 않는다는 사실이 안타까웠다.
2015년 찾아가는 동주민센터라는 타이틀 하에 각 동사무소마다 사회 복지사들이 충원되었다. 이에 따라 직원들의 책상들을 재배치해야 하는 필요로 시작된 사업이 발전하여 동사무소 공간을 주민들에게 되돌려주자는 취지의 프로젝트로 발전된 것이 바로 ‘찾아가는 동주민센터’ 다. 이에 공감한 서울시 공공건축가들이 대략 80개의 동사무소를 각자 맡아 진행했는데 그 중에서 우리는 월곡 1동 동사무소를 맡게 되었다. 제한된 예산 내에서 깔끔하면서도 사용하기 좋은 공간으로 개선하는데 그 목표를 두었다. 이를 위해서 가장 필요한 것은 ‘정리’ 였다. 단순하고 기본적인 목표지만 공간을 정리하여 효율을 높이면서도 깔끔한 분위기로 만드는 것은 말처럼 쉽지 않았다. 책상의 재배치를 비롯하여 수납 공간을 재정비하고 어지러운 가구들을 다시 디자인해야 했다. 공간을 직원과 주민들이 함께 효율적으로 쓰기 위해서 아무렇게나 놓여진 기구들을 정리, 정돈할 필요가 있었다. 특히 주민센터의 중심인 민원데스크를 다시 디자인하고 제안한 것은 주요했다. 동사무소 전체 분위기가 어두컴컴하고 고리타분해지는 것도 이것에 원인이 있었다. 비록 컴퓨터 스크린을 사이에 두고 서류와 대화가 오가는 다소 딱딱한 곳이지만 사무 공간과 민원 대기실의 경계를 사이에 두고 주민들과 사무 직원들이 직접 대면하고 대화하는 사무 공간과 민원 대기실의 가장 중요한 장치다. 최소한의 격식이 필요한 곳이기도 하다. 최대한 미니멀한 디자인 요소를 채택하고 기존의 요소들을 통합하고 정리함으로써 궁극적으로 얻었던 것은 주민들이 공유하고 함께 채워갈 수 있는 장소이자 공간이었다.
Community Service Center is an integral part of a community that provides a wide array of administrative services to residents. When asked about their impression of the community center, however, residents are more likely to describe the atmosphere to be dingy and drab as evidenced by clutter of public service announcement posters and office equipments scattered around with no regard to visitors. Instead of offering a warm and welcoming space, Community Centers across the country were failing to meet the expectations of the public with the quality not even comparable to lobbies of common bank branches.
Meanwhile, government launched a new initiative titled ‘Open Community Center’ for increasing the number of social workers assigned to work at Community Centers in 2015. It was also the same time when a public space architecture program with the same title was initiated to help Community Centers make changes such as office layout necessary to not only accommodate the additional workforce but also reinvention of the space to be more effective and visitor-oriented. Public Architects appointed by the Seoul Metropolitan Government joined forces to take on the project to renovate almost 80 Community Center buildings in Seoul, and we were assigned with the Community Center for Wolgok 1-dong. We begin by first setting our mission; implement cost-efficient changes to reinvent the space to be more organized and user-friendly. The first task on our list was to ‘tidy’ things up. It sounds simple and easy, but coming up with the optimal combination of solutions for the most effective and efficient space use and organization was harder than it was first thought. After overhauling the office layout including arrangement of work stations and reorganizing the storage space, disorderly furniture had to be redesigned. Cleaning up and organizing the office fixtures that were laid out with no regard or intent was also necessary to improve the effectiveness and efficiency of the space for both staffs and visitors. An idea to design the Dispute Desk, in particular, proved to reap the greatest benefit. Even though it was a focal point and serving a key function of the Community Center, the drab and rigid atmosphere of the space echoed and amplified throughout the entire Community Center. Its layout was simple and practical where staffs interacted with visitors over paperwork and civil complaints divided by a work station, but it was supposed to be the space somewhere between office and visitor center where Community Center staffs directly face visitors. Design should embrace both identities – office space and visitor lobby – all the while maintaining the composure and formality worthy of civic service. By incorporating minimal design elements and organizing and streamlining existing element, vision of reinventing the space to be fully shared and utilized with residents was finally realized.
설계: 김호민
설계담당: 송재호
위치: 서울특별시 성북구 오패산로 96
면적: 310.40m²
용도: 민원실
마감재료: LPM(가구) / 페인트(내부) / 강화유리(상담실)
시공: 빌덴쿠마(임훈), ML2K(인테리어), 내일퍼렉스(가구)
설계기간: 2015.03 ~ 2015.04
시공기간: 2015.05 ~ 2015.06
건축주: 서울시
Project: Happy Wolgok Community Centre
Architect: Homin Kim
Design Team: Jaeho Song
Location: Opaesan-ro 96, Seongbuk-gu, Seoul, Korea
Site Area: 310.40m²
Programme: Civil Service Information
Finishing: LPM(furniture) / Paint(Interior) / Tempered Glass(Civil Administration Office)
Construction: Bilden Kuma(Lim Hun), ML2K(Interior), Special Tech ltd.(Donghun Park)
Design Period: Sep.2014 ~</span> <span class="s1">Nov.2014
Construction Period: Dec.2014 ~</span> <span class="s1">Feb.2015
Photo Credit: Kyungsub Shin
Client: Seoul Metropolitan Government
Description
동사무소는 서류를 뗄 때마다 어쩔 수 없이 찾게 되는 곳이지만 항상 어두컴컴하고 우울한 분위기로 금방 나오고만 싶어진다. 사방에 어지럽게 붙여진 정책 홍보물들과 기구들은 이를 더욱 심란하게 하는데 유독 주민들이 자주 찾아야 하는 장소가 은행 로비정도의 퀄러티조차 보장되지 않는다는 사실이 안타까웠다.
2015년 찾아가는 동주민센터라는 타이틀 하에 각 동사무소마다 사회 복지사들이 충원되었다. 이에 따라 직원들의 책상들을 재배치해야 하는 필요로 시작된 사업이 발전하여 동사무소 공간을 주민들에게 되돌려주자는 취지의 프로젝트로 발전된 것이 바로 ‘찾아가는 동주민센터’ 다. 이에 공감한 서울시 공공건축가들이 대략 80개의 동사무소를 각자 맡아 진행했는데 그 중에서 우리는 월곡 1동 동사무소를 맡게 되었다. 제한된 예산 내에서 깔끔하면서도 사용하기 좋은 공간으로 개선하는데 그 목표를 두었다. 이를 위해서 가장 필요한 것은 ‘정리’ 였다. 단순하고 기본적인 목표지만 공간을 정리하여 효율을 높이면서도 깔끔한 분위기로 만드는 것은 말처럼 쉽지 않았다. 책상의 재배치를 비롯하여 수납 공간을 재정비하고 어지러운 가구들을 다시 디자인해야 했다. 공간을 직원과 주민들이 함께 효율적으로 쓰기 위해서 아무렇게나 놓여진 기구들을 정리, 정돈할 필요가 있었다. 특히 주민센터의 중심인 민원데스크를 다시 디자인하고 제안한 것은 주요했다. 동사무소 전체 분위기가 어두컴컴하고 고리타분해지는 것도 이것에 원인이 있었다. 비록 컴퓨터 스크린을 사이에 두고 서류와 대화가 오가는 다소 딱딱한 곳이지만 사무 공간과 민원 대기실의 경계를 사이에 두고 주민들과 사무 직원들이 직접 대면하고 대화하는 사무 공간과 민원 대기실의 가장 중요한 장치다. 최소한의 격식이 필요한 곳이기도 하다. 최대한 미니멀한 디자인 요소를 채택하고 기존의 요소들을 통합하고 정리함으로써 궁극적으로 얻었던 것은 주민들이 공유하고 함께 채워갈 수 있는 장소이자 공간이었다.
Community Service Center is an integral part of a community that provides a wide array of administrative services to residents. When asked about their impression of the community center, however, residents are more likely to describe the atmosphere to be dingy and drab as evidenced by clutter of public service announcement posters and office equipments scattered around with no regard to visitors. Instead of offering a warm and welcoming space, Community Centers across the country were failing to meet the expectations of the public with the quality not even comparable to lobbies of common bank branches.
Meanwhile, government launched a new initiative titled ‘Open Community Center’ for increasing the number of social workers assigned to work at Community Centers in 2015. It was also the same time when a public space architecture program with the same title was initiated to help Community Centers make changes such as office layout necessary to not only accommodate the additional workforce but also reinvention of the space to be more effective and visitor-oriented. Public Architects appointed by the Seoul Metropolitan Government joined forces to take on the project to renovate almost 80 Community Center buildings in Seoul, and we were assigned with the Community Center for Wolgok 1-dong. We begin by first setting our mission; implement cost-efficient changes to reinvent the space to be more organized and user-friendly. The first task on our list was to ‘tidy’ things up. It sounds simple and easy, but coming up with the optimal combination of solutions for the most effective and efficient space use and organization was harder than it was first thought. After overhauling the office layout including arrangement of work stations and reorganizing the storage space, disorderly furniture had to be redesigned. Cleaning up and organizing the office fixtures that were laid out with no regard or intent was also necessary to improve the effectiveness and efficiency of the space for both staffs and visitors. An idea to design the Dispute Desk, in particular, proved to reap the greatest benefit. Even though it was a focal point and serving a key function of the Community Center, the drab and rigid atmosphere of the space echoed and amplified throughout the entire Community Center. Its layout was simple and practical where staffs interacted with visitors over paperwork and civil complaints divided by a work station, but it was supposed to be the space somewhere between office and visitor center where Community Center staffs directly face visitors. Design should embrace both identities – office space and visitor lobby – all the while maintaining the composure and formality worthy of civic service. By incorporating minimal design elements and organizing and streamlining existing element, vision of reinventing the space to be fully shared and utilized with residents was finally realized.
