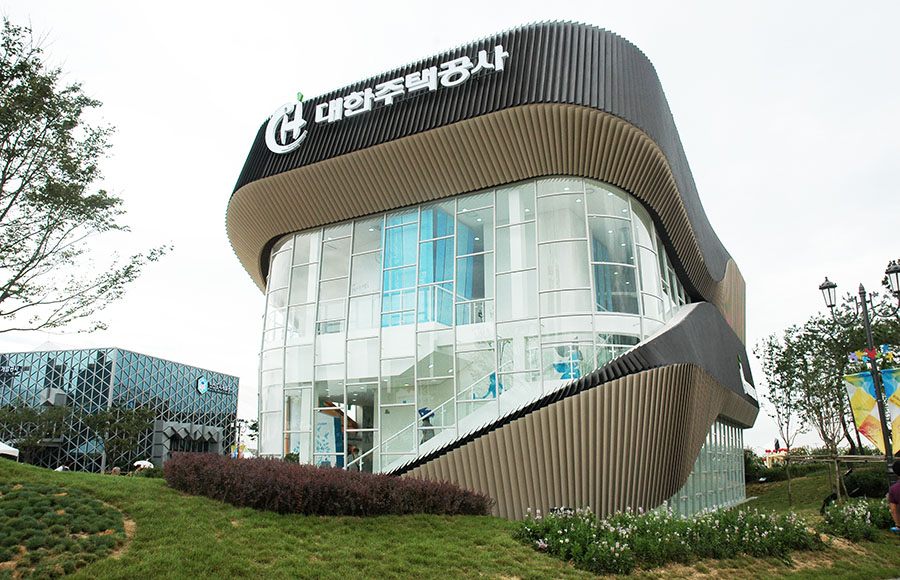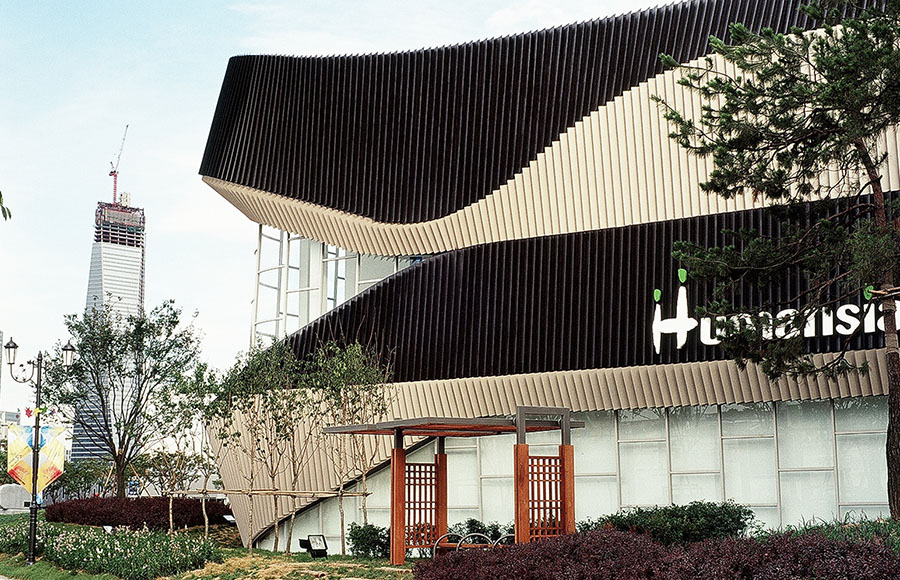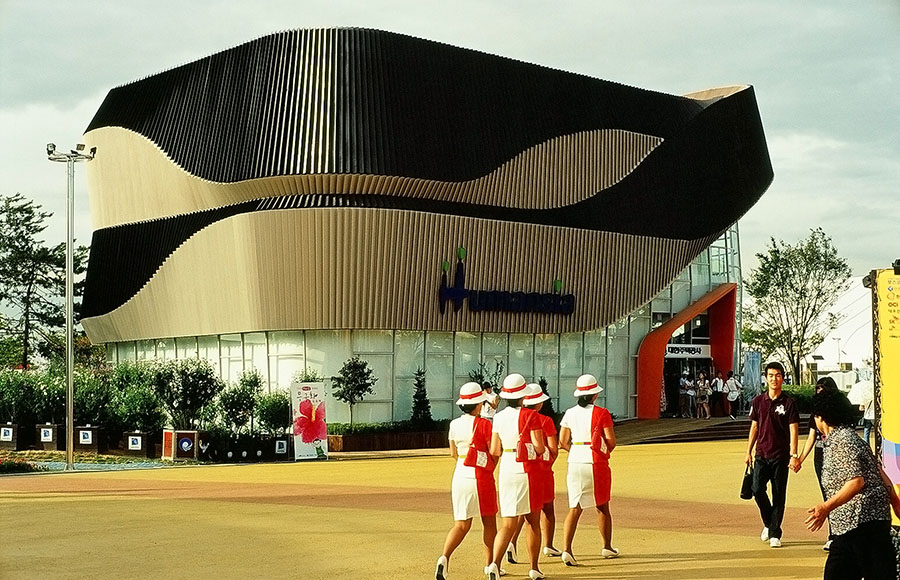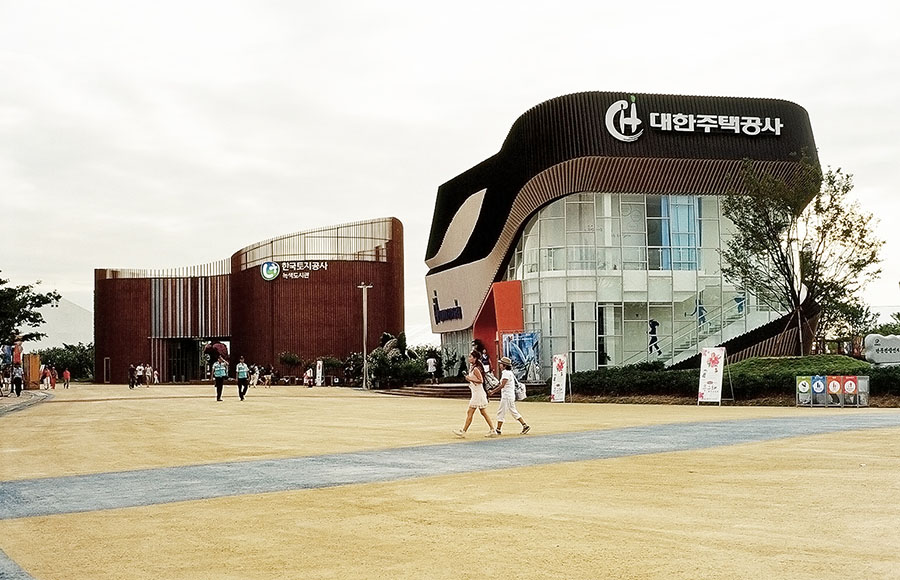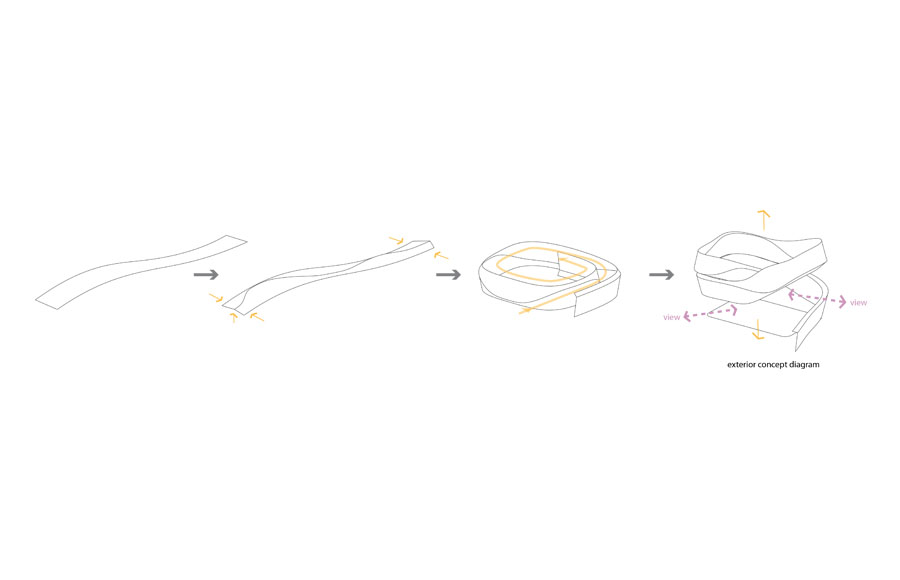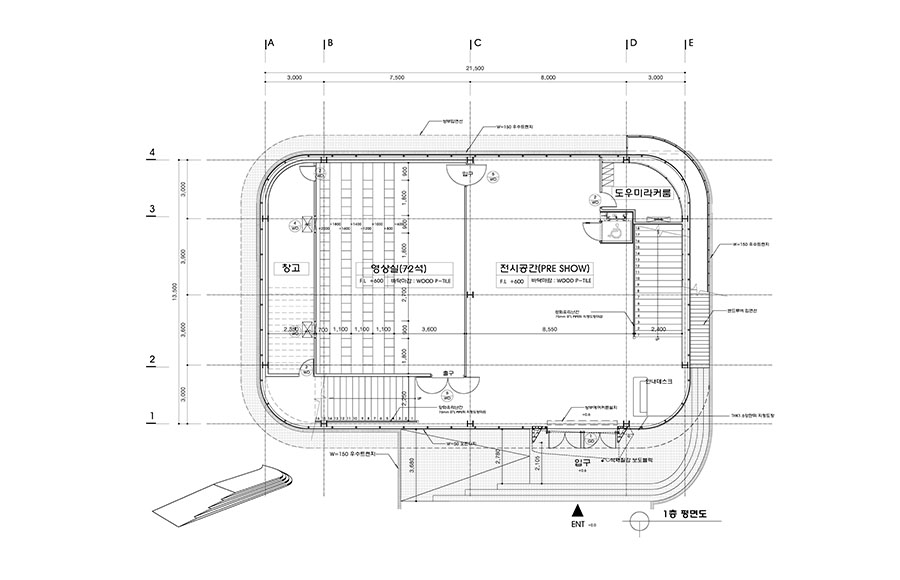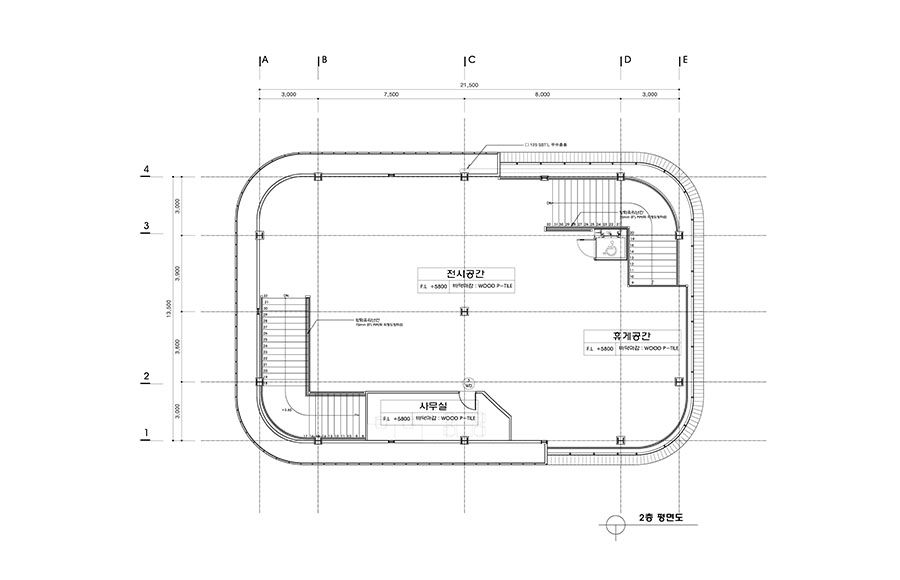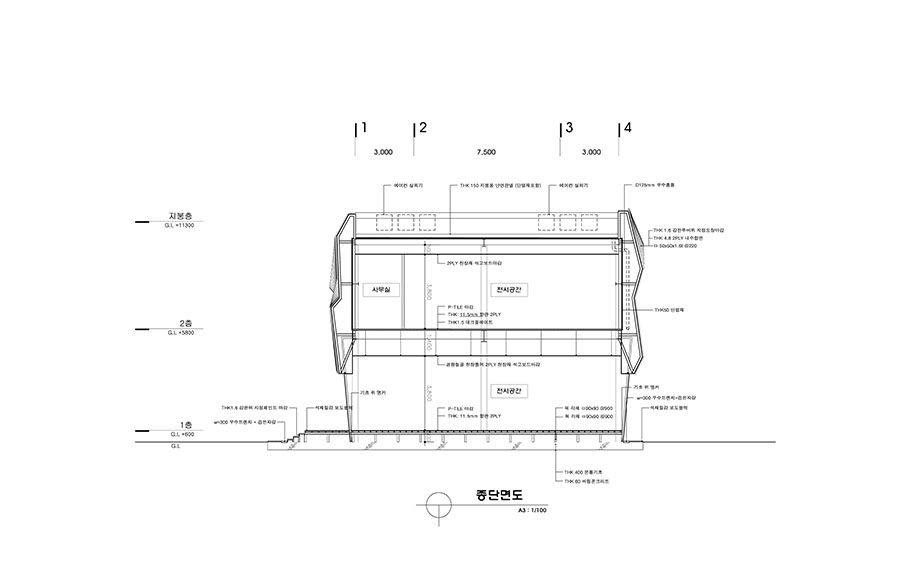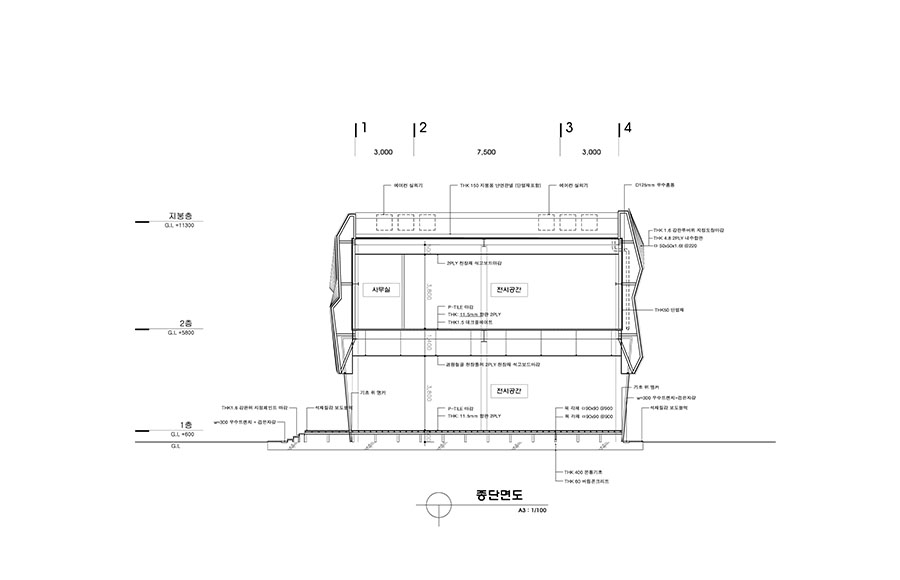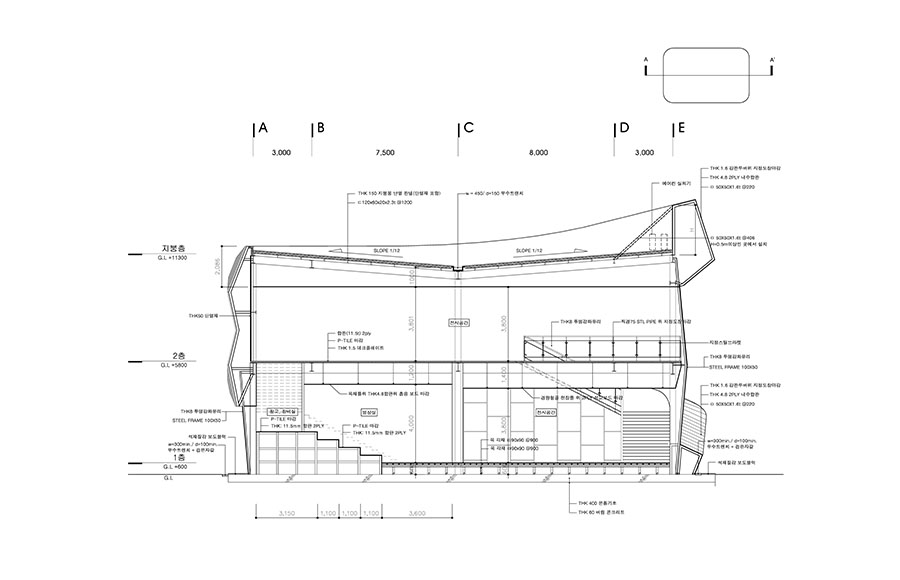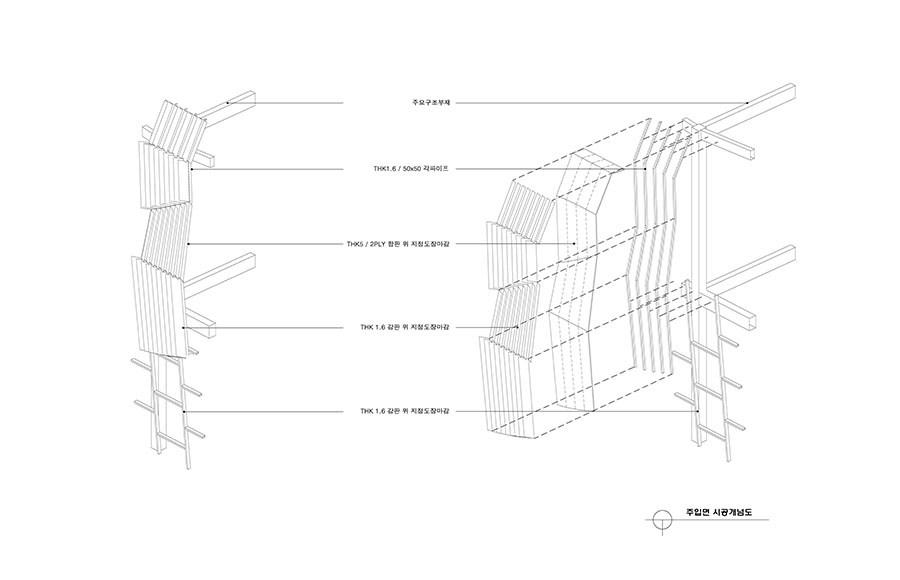Project: Jugong Pavillion, Incheon Global Fair and Festival 2009
Project Team Architect: poly.m.ur, (Homin Kim, Chris S. Yoo)
Exhibition design and interior: Able p&d
Construction: Able p&d
Location: Incheon, Korea
Date: 2009
Area: 600 m²
This is a 660 sqm temporary exhibition pavilion of Jugong Housing Corp. for Incheon Global Fair and Festival 2009, exhibiting company's current and future housing and urban development. The exhibition is organised in two floors as a single continuous route with small screening room connecting two levels as part of exhibition circulation. The pavilion is designed as a simple glass volume wrapped around by folding ribbon made of 300 mm deep vertical steel fins which follows the general circulation direction providing openings and closures where necessary. Located near the entrance of the fair, unlike typical exhibition pavilions, it was intended as a partially transparent and open building in order for the visitors to have a view to the outside as well as the public entering the fair to be able to see through partially into the exhibition. In this building animated movements of the visitors inside moving along the ribbon become a part of façade.
본 전시관 설계시 띠를 변형 활용해 입면을 구성하고 건물을 조직하는 요소로 활용함으로써 연속적이고 유연한 전시공간을 만드는데 주안점을 두었다. 입면과 공간을 개별적인 것으로 보는데서 벗어나 한 요소에서 진화하고 파생되어 나오며 생성되는 과정의 결과물로서 동일한 것으로 이해함으로써 일체화되고 통합된 시스템을 구축하는 과정을 밟아나갔다.
동선은 입면과 공간을 연결하는 비물질적인 매개체로서 관람객들이 전시를 보기위해 기다리고 움직이고 오르내리며 만들어내는 다이나믹함을 적극적으로 활용해 입면과 공간을 구성하였다. 또한 유리커튼월을 적극적으로 활용하여 사방이 막힌 전시관에서 탈피해 주변의 조망이 가능한 전망대로서의 역할과, 관객들이 오르내리는 모습을 외부로 보여줌으로써 경관 자체로 활용할 수 있는 글라스 박스로서의 역할 모두 가능하도록 하였다.
Project Team Architect: poly.m.ur, (Homin Kim, Chris S. Yoo)
Exhibition design and interior: Able p&d
Construction: Able p&d
Location: Incheon, Korea
Date: 2009
Area: 600 m²
Description
This is a 660 sqm temporary exhibition pavilion of Jugong Housing Corp. for Incheon Global Fair and Festival 2009, exhibiting company's current and future housing and urban development. The exhibition is organised in two floors as a single continuous route with small screening room connecting two levels as part of exhibition circulation. The pavilion is designed as a simple glass volume wrapped around by folding ribbon made of 300 mm deep vertical steel fins which follows the general circulation direction providing openings and closures where necessary. Located near the entrance of the fair, unlike typical exhibition pavilions, it was intended as a partially transparent and open building in order for the visitors to have a view to the outside as well as the public entering the fair to be able to see through partially into the exhibition. In this building animated movements of the visitors inside moving along the ribbon become a part of façade.
본 전시관 설계시 띠를 변형 활용해 입면을 구성하고 건물을 조직하는 요소로 활용함으로써 연속적이고 유연한 전시공간을 만드는데 주안점을 두었다. 입면과 공간을 개별적인 것으로 보는데서 벗어나 한 요소에서 진화하고 파생되어 나오며 생성되는 과정의 결과물로서 동일한 것으로 이해함으로써 일체화되고 통합된 시스템을 구축하는 과정을 밟아나갔다.
동선은 입면과 공간을 연결하는 비물질적인 매개체로서 관람객들이 전시를 보기위해 기다리고 움직이고 오르내리며 만들어내는 다이나믹함을 적극적으로 활용해 입면과 공간을 구성하였다. 또한 유리커튼월을 적극적으로 활용하여 사방이 막힌 전시관에서 탈피해 주변의 조망이 가능한 전망대로서의 역할과, 관객들이 오르내리는 모습을 외부로 보여줌으로써 경관 자체로 활용할 수 있는 글라스 박스로서의 역할 모두 가능하도록 하였다.
