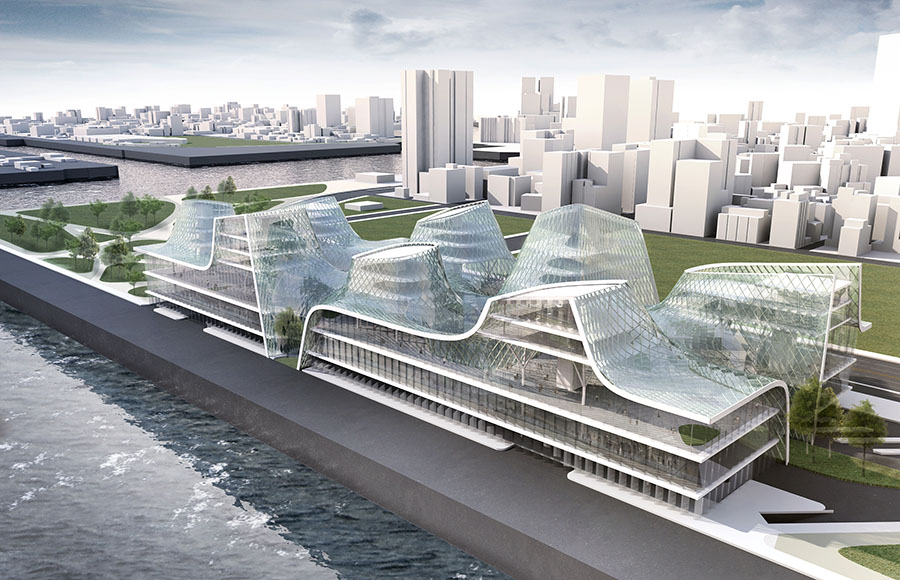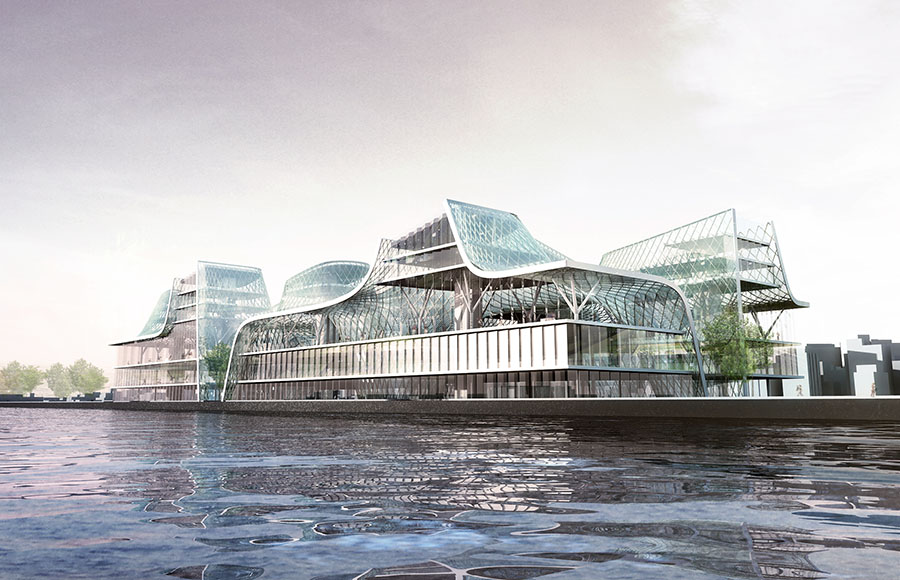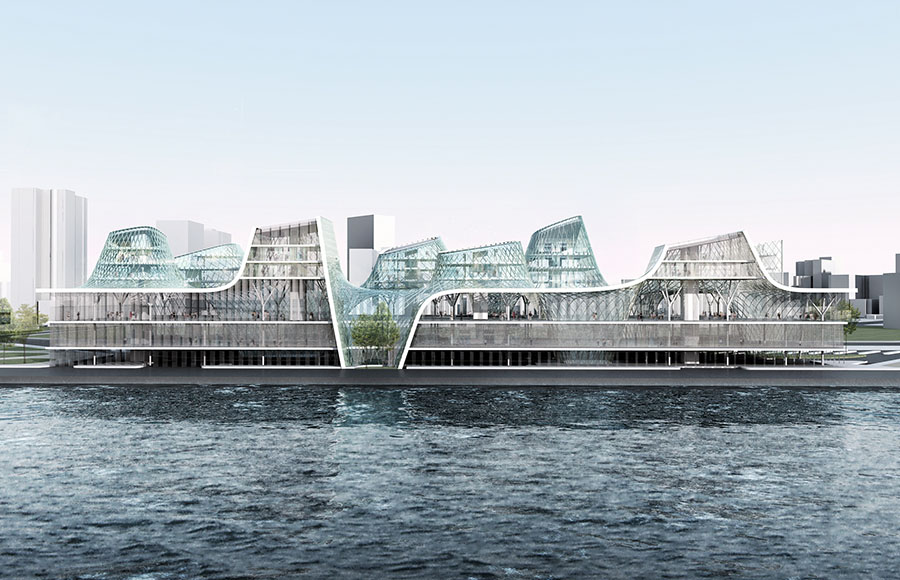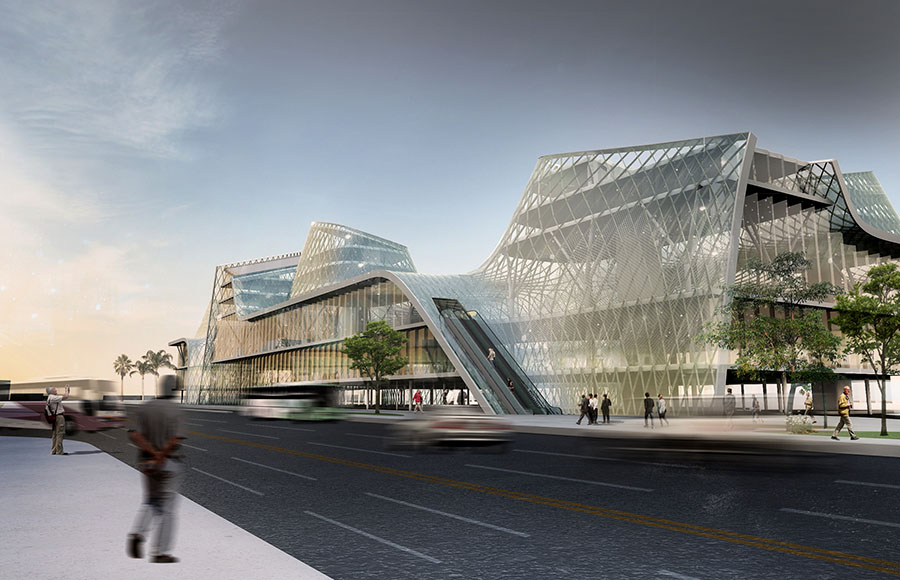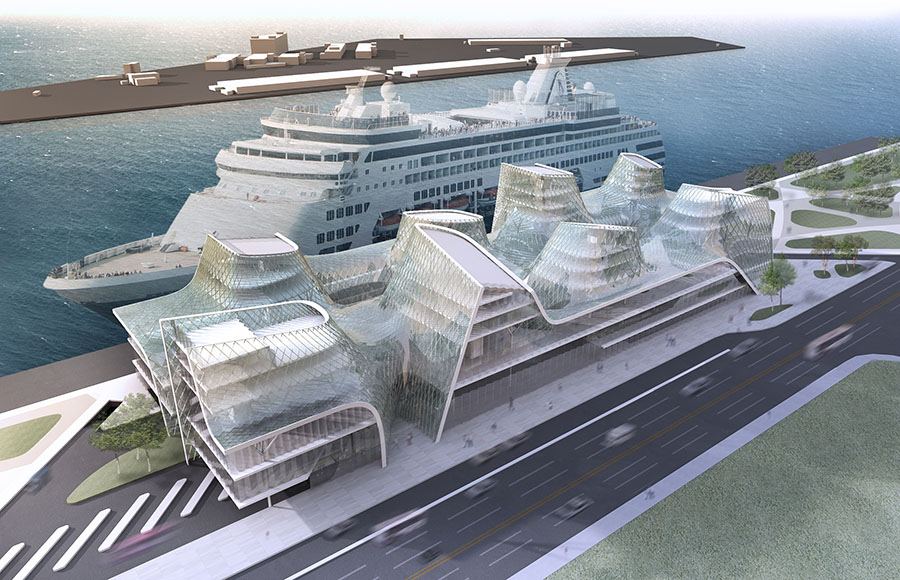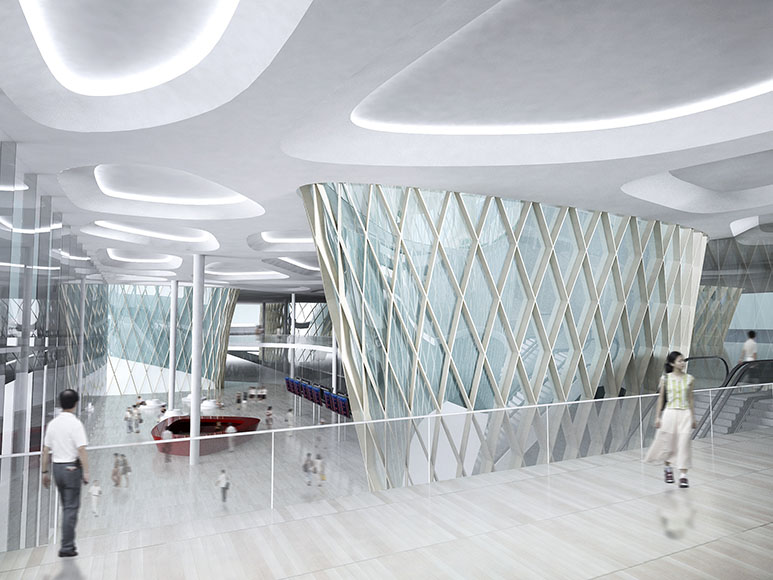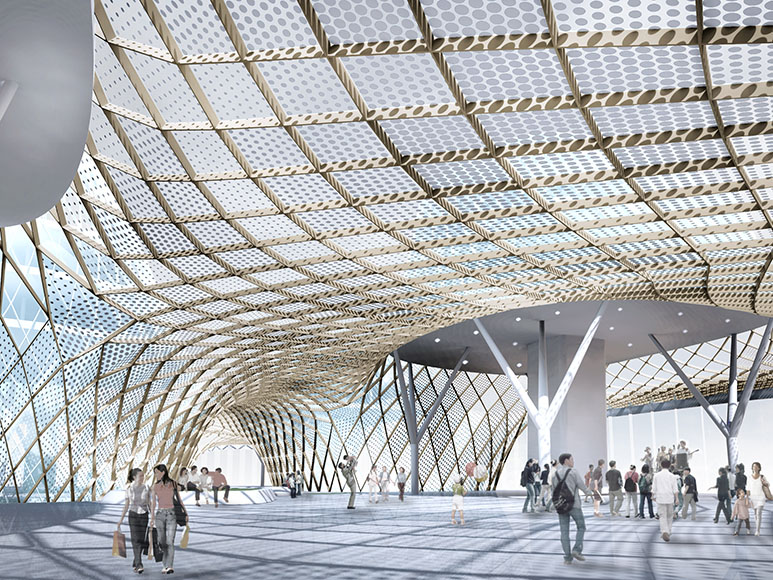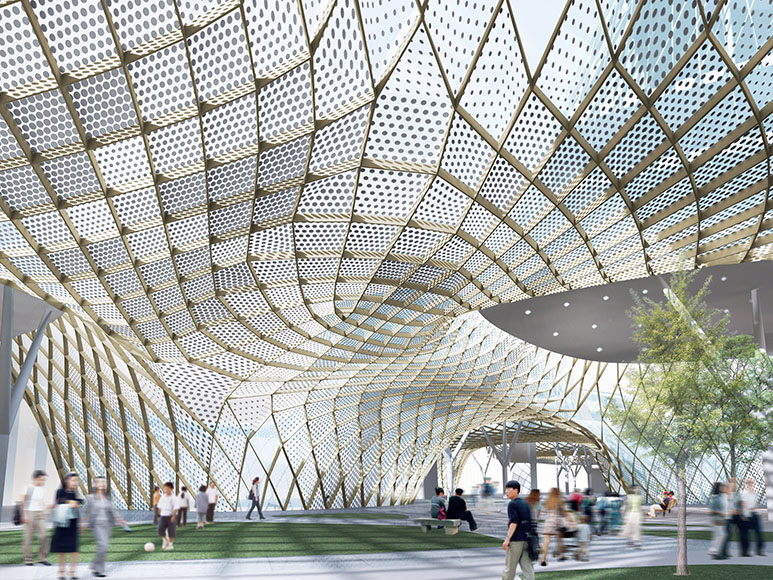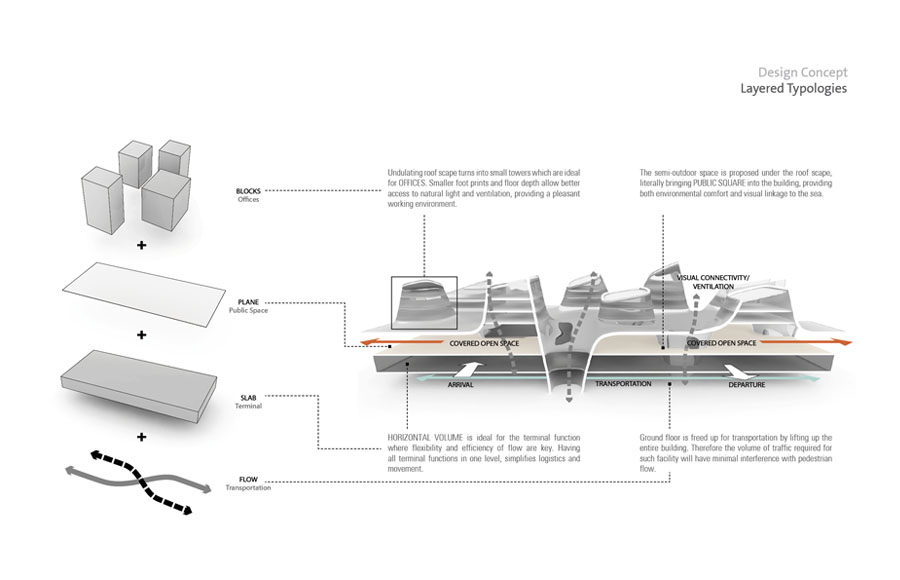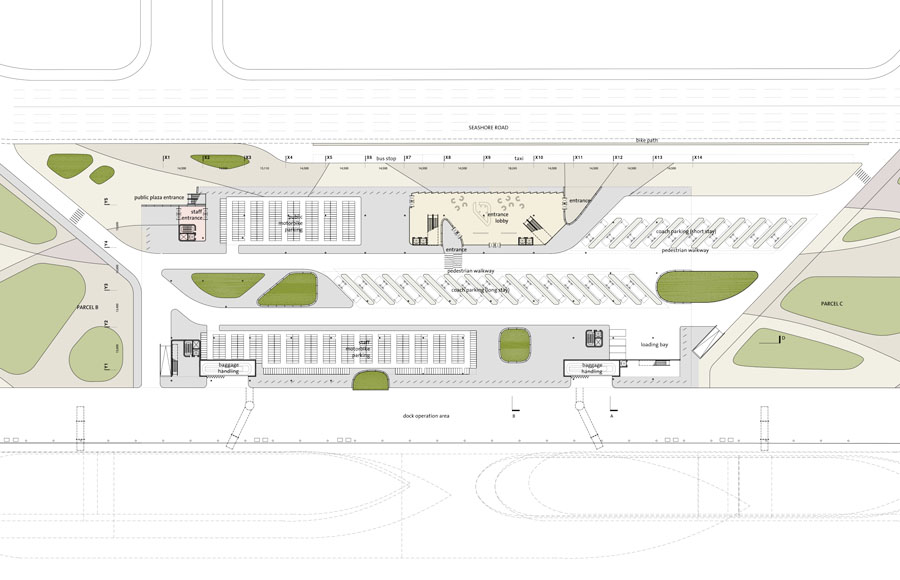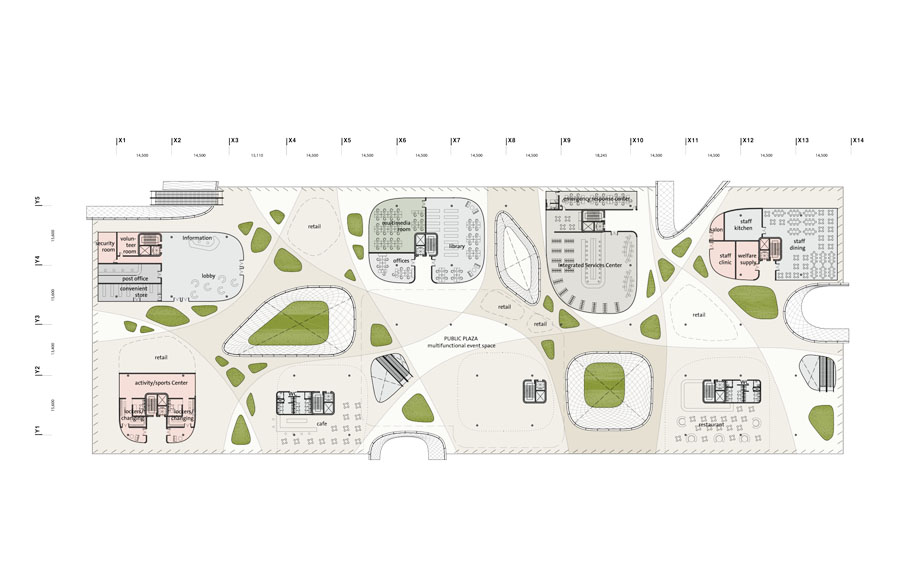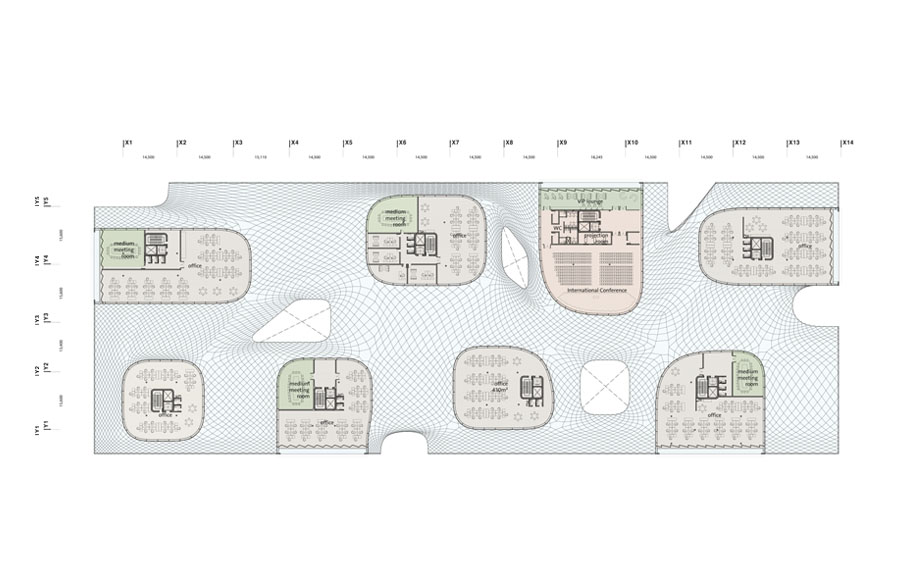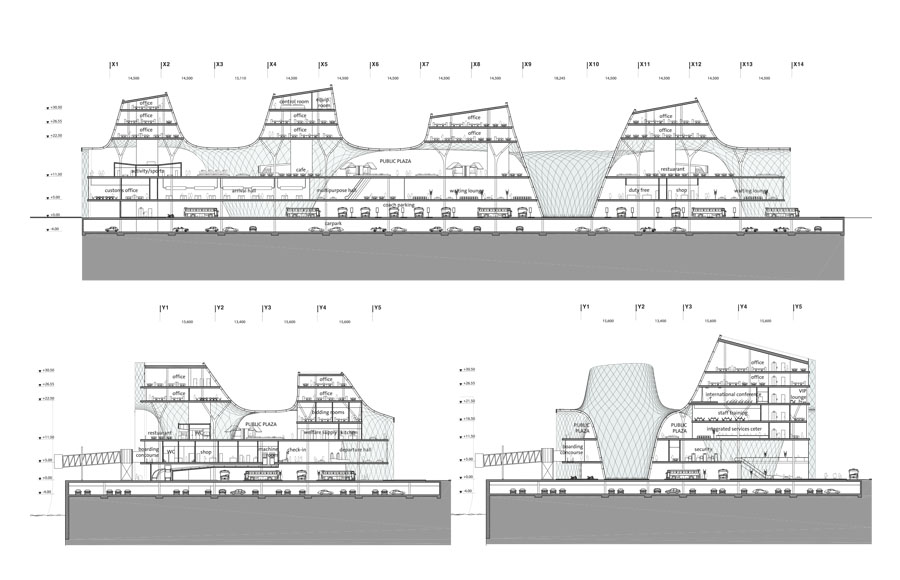Project: Kaohsiung Cruise Terminal and Service Centre
Project Team: poly.m.ur (Homin Kim, Chris S. Yoo) + Denton Corker Marshall + Buro Happold
Location: Kaohsiung, Taiwan
Date: 2010
Clinet: Port of Kaohsiung
Status: Competition
Area: 65,000 m²
프로젝트: 카오슝 크루즈 터미널 센터
설계팀 구성: 디자인팀 poly.m.ur (김호민, 유승우, kris Mun, 김영규)
실시팀: Denton Corker Marshall
구조팀: Buro Happold
위치: 카오슝, 대만
일자: 2010
프로젝트 성격: 현상설계제출안
건물면적: 65,000 m²
Surrounded by the water, mountain and towering buildings, the design of new Kaohsiung cruise terminal is aimed at creating a new iconography for City of Kaohsiung by reflecting the morphology of the surrounding in language which takes cues from the rippling water. The fluid mixture of positive and negative spaces created by the undulating volume is not only iconic and symbolic but also intended to negotiate different programs and functional requirements of the brief. The shape of the overall volume follows the vertical shifts in typological volumes as the programme changes from terminal and transport hub to retail, public space and to office. Situated at a critical juncture where transport, leisure, shopping and business converge, the design facilitates the multi/cross functional activities in vertically stacked layers of programmes which also blend into each other through the continuous movement of the volume.
Another key concept for the project is the floating public space situated on the 3rd floor which separates the office facility and the terminal facility. Characterised by the continuous roof-scape intended to provide protection from Taiwan’s hot and humid climatic condition, this “New Ground” serves as a platform capable of hosting multiple programs and events, therefore will populate the site regardless of the tourist influx which only tends to be seasonal. This space is designed to become the not only gateway to the city but also a new focal point of the city bringing together the locals, tourists, business and culture in a single place.
카오슝시의 새로운 문이자 랜드마크로서 제안된 카오슝 국제 크루즈 터미널 센터 안은 카오슝을 대표하는 산과, 바다 그리고 현대적 도시가 표출하고 있는 이미지를 물결치는 파랑의 형태를 빌어 담아내고자 하였다. 쉼 없이 이어지는 돌출된 형태와 반대로 움푹 패인 형태들의 연속성은, 이런 형태적인 레퍼런스이자 다양한 종류의 프로그램들을 연속성 있게 다루는 도구로서 사용되고 있다. 전체적으로 상층으로 이동하면서 좁아지는 형태는, 넓고 수평적인 공간을 필요로 하는 크루즈 터미널과 주차공간부터, 깊지 않은 평면이 요구되는 사무공간까지 변화로운 요구사항들을 분절시키지 않고 연속적으로 해결해주고 있으며, 형태적인 연속성은 공간적인 연속성으로 이어져 교통, 관광, 비즈니스, 상업 등 복합적인 기능들이 서로 섞여있으면서도 유기적인 연동성을 유지할 수 있게끔 하고 있다.
이 안에서 또한 주안점으로 삼았던 부분은, 건물의 중간 부분에 위치한 공공영역에 대한 제안으로, 건물내의 각 기능 사이에 위치함으로 중립적인 공간을 제공함은 물론, 일종의 부유하는 정윈의 개념으로 카오슝의 워터프론트의 중심적인 공공 영역으로 제안되었다. 건물 전체를 가로지르는 넓은 오픈 스페이스는, 상층부에 위치한 타워들의 진입 층인 동시에, 여러 가지 문화행사 등을 수용할 수 있고, 바다의 전망을 조망할 수 있는 위치에 계획되었고, 대만의 아열대성 기후를 가만하여 건물을 덮고 있는 유리 지붕위에 각도에 따라 변하는 프릿패턴을 이용하여 나무 그늘과 같은 효과를 만들어 외부공간으로서의 개방감과 접근성을 잃지 않으면서도 쾌적한 환경을 유지 할 수 있도록 하였다.
Project Team: poly.m.ur (Homin Kim, Chris S. Yoo) + Denton Corker Marshall + Buro Happold
Location: Kaohsiung, Taiwan
Date: 2010
Clinet: Port of Kaohsiung
Status: Competition
Area: 65,000 m²
프로젝트: 카오슝 크루즈 터미널 센터
설계팀 구성: 디자인팀 poly.m.ur (김호민, 유승우, kris Mun, 김영규)
실시팀: Denton Corker Marshall
구조팀: Buro Happold
위치: 카오슝, 대만
일자: 2010
프로젝트 성격: 현상설계제출안
건물면적: 65,000 m²
Description
Surrounded by the water, mountain and towering buildings, the design of new Kaohsiung cruise terminal is aimed at creating a new iconography for City of Kaohsiung by reflecting the morphology of the surrounding in language which takes cues from the rippling water. The fluid mixture of positive and negative spaces created by the undulating volume is not only iconic and symbolic but also intended to negotiate different programs and functional requirements of the brief. The shape of the overall volume follows the vertical shifts in typological volumes as the programme changes from terminal and transport hub to retail, public space and to office. Situated at a critical juncture where transport, leisure, shopping and business converge, the design facilitates the multi/cross functional activities in vertically stacked layers of programmes which also blend into each other through the continuous movement of the volume.
Another key concept for the project is the floating public space situated on the 3rd floor which separates the office facility and the terminal facility. Characterised by the continuous roof-scape intended to provide protection from Taiwan’s hot and humid climatic condition, this “New Ground” serves as a platform capable of hosting multiple programs and events, therefore will populate the site regardless of the tourist influx which only tends to be seasonal. This space is designed to become the not only gateway to the city but also a new focal point of the city bringing together the locals, tourists, business and culture in a single place.
카오슝시의 새로운 문이자 랜드마크로서 제안된 카오슝 국제 크루즈 터미널 센터 안은 카오슝을 대표하는 산과, 바다 그리고 현대적 도시가 표출하고 있는 이미지를 물결치는 파랑의 형태를 빌어 담아내고자 하였다. 쉼 없이 이어지는 돌출된 형태와 반대로 움푹 패인 형태들의 연속성은, 이런 형태적인 레퍼런스이자 다양한 종류의 프로그램들을 연속성 있게 다루는 도구로서 사용되고 있다. 전체적으로 상층으로 이동하면서 좁아지는 형태는, 넓고 수평적인 공간을 필요로 하는 크루즈 터미널과 주차공간부터, 깊지 않은 평면이 요구되는 사무공간까지 변화로운 요구사항들을 분절시키지 않고 연속적으로 해결해주고 있으며, 형태적인 연속성은 공간적인 연속성으로 이어져 교통, 관광, 비즈니스, 상업 등 복합적인 기능들이 서로 섞여있으면서도 유기적인 연동성을 유지할 수 있게끔 하고 있다.
이 안에서 또한 주안점으로 삼았던 부분은, 건물의 중간 부분에 위치한 공공영역에 대한 제안으로, 건물내의 각 기능 사이에 위치함으로 중립적인 공간을 제공함은 물론, 일종의 부유하는 정윈의 개념으로 카오슝의 워터프론트의 중심적인 공공 영역으로 제안되었다. 건물 전체를 가로지르는 넓은 오픈 스페이스는, 상층부에 위치한 타워들의 진입 층인 동시에, 여러 가지 문화행사 등을 수용할 수 있고, 바다의 전망을 조망할 수 있는 위치에 계획되었고, 대만의 아열대성 기후를 가만하여 건물을 덮고 있는 유리 지붕위에 각도에 따라 변하는 프릿패턴을 이용하여 나무 그늘과 같은 효과를 만들어 외부공간으로서의 개방감과 접근성을 잃지 않으면서도 쾌적한 환경을 유지 할 수 있도록 하였다.
