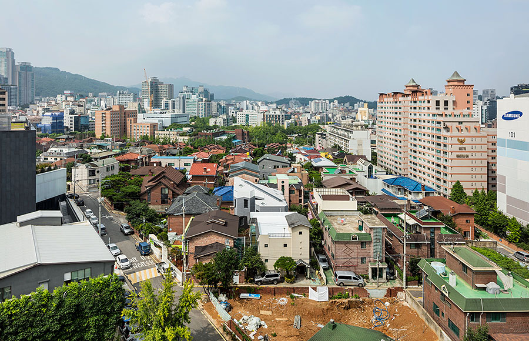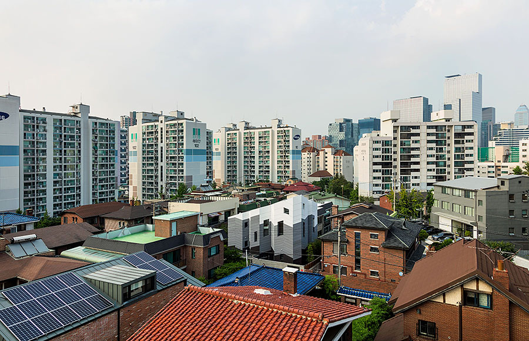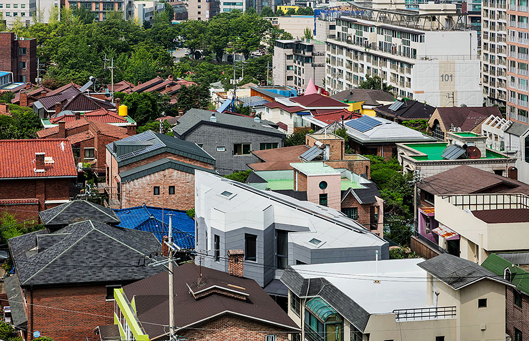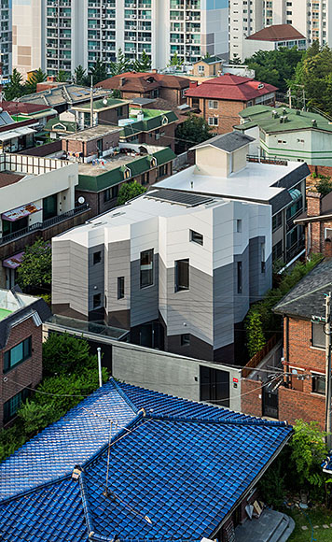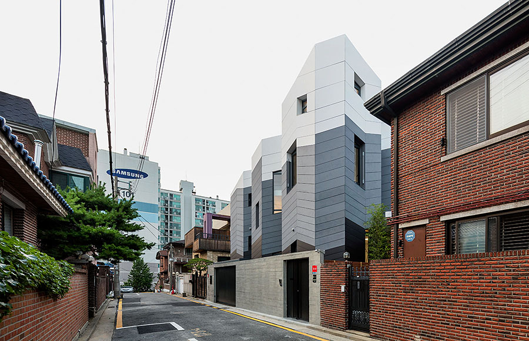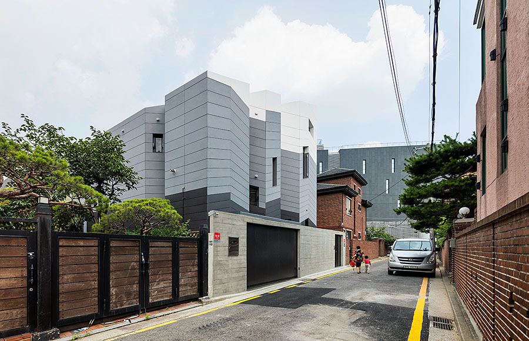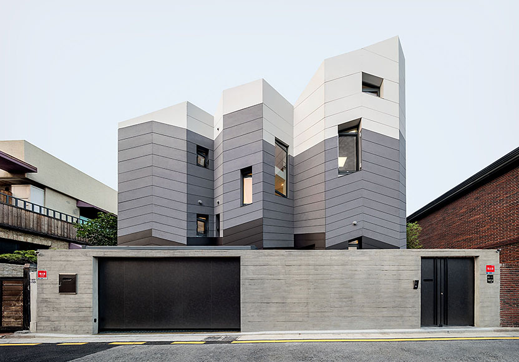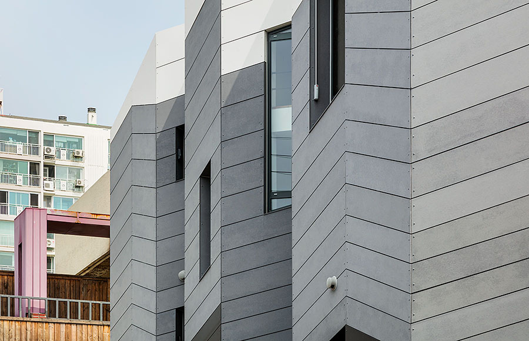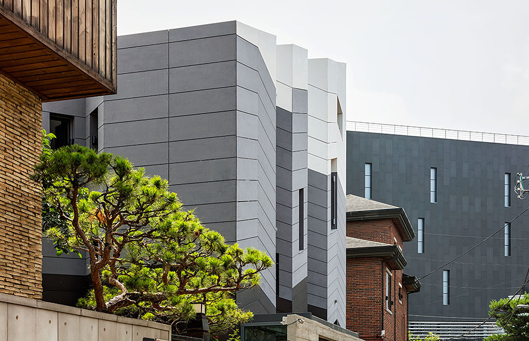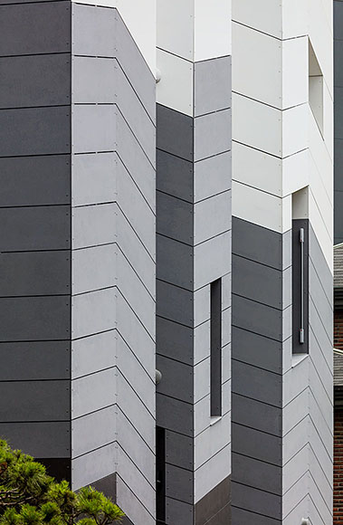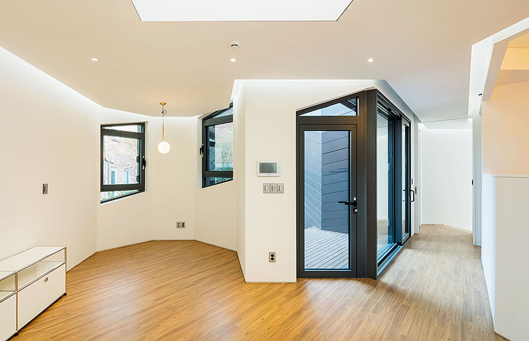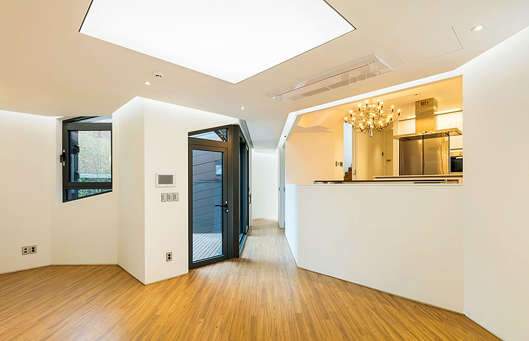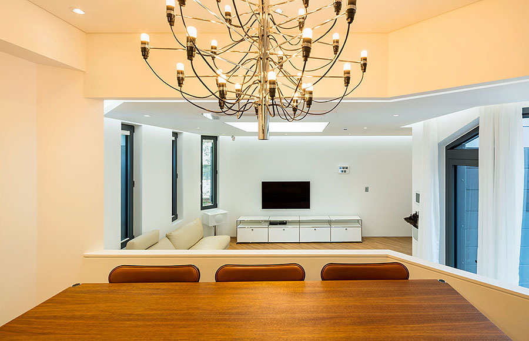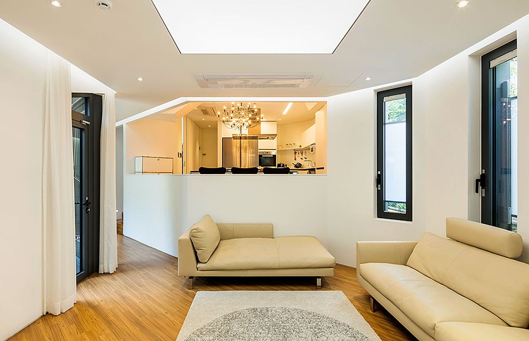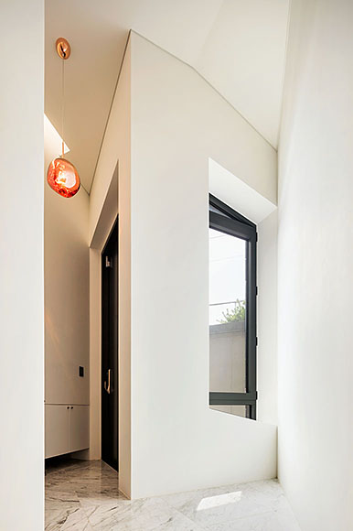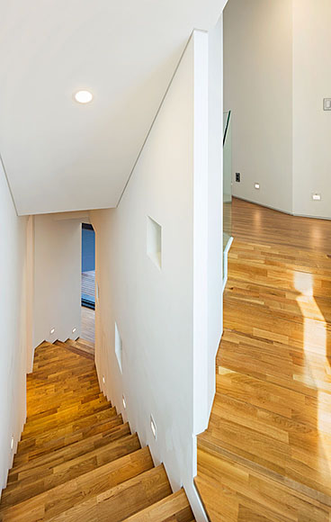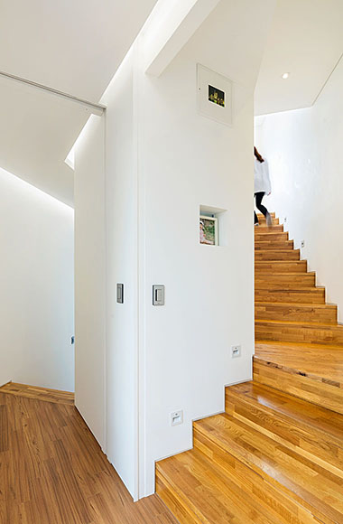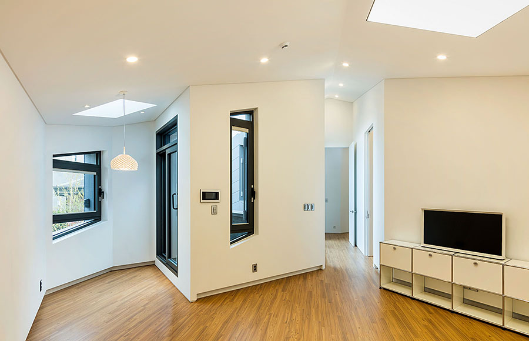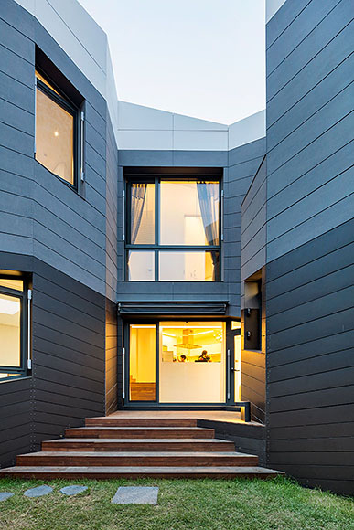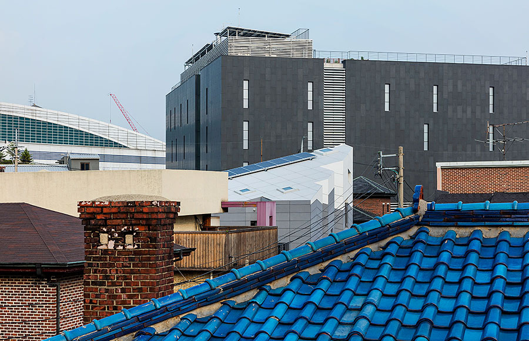Project : House of Sightlines
Project Team : poly.m.ur (Homin Kim, Jihye Sun)
Location : 80-11, Saimdang-ro 19-gil, Seocho-gu, Seoul
Client : Private
Status : Completion
Area : 329.68 m²
프로젝트 : 시선(視線)의 집
설계팀 구성 : 폴리머건축사사무소 (김호민, 선지혜)
위치 : 서울시 서초구 사임당로19길 80-11
프로젝트 성격 : 완공
건물연면적 : 329.68 m²
건축은 결국 변화하는 환경에 대응하기 위해 우리 사회가 내놓은 일종의 해결책이다. 현재 서울은 전체 인구가 줄어드는 반면 1인 주거는 오히려 더 많아지면서 도심의 주거 밀도는 높아지고 있다. 평균수명이 연장되면서 예전에는 60 대면 노인이었지만 이젠 젊다고 말할 정도다. 앞으론 점점 더 고령화가 될 거란 전망이 많은데 서울의 집값이 폭등한 것도 노인이나 사회초년생의 1인 가구의 수가 많이 늘어난 것도 중요한 이유 중 하나다. 이런 현실에서 핵가족만 고집하고 따로 사는 것보단 같이 살 수 있는 방법을 모색하는 편이 여러모로 경제적이고 지속가능성이 높지 않을까? 그렇다면 앞으로 주거는 어떻게 바뀌면 좋을까? 여전히 공동주택에 비해 도심형 단독주택의 유형에 대한 실험과 고민은 부족한 것이 현실이다. 미래의 초고령화 사회에서 대가족을 위한 밀도 높은 단독 주택의 유형에 대해서 고민할 필요가 있다고 믿는 이유다.
주름집은 단독주택이지만 부부와 두 자녀 그리고 부모님 세대를 위한 3 세대 동거형 주거다. 전통적으로 부모님과 함께 산다고 하면 모든 생활이 하나로 합쳐진, 그야말로 대가족을 위한 집이었다. 대부분 부모님 댁에 얹혀사는 식이었으므로 특히 며느리나 사위 입장에서는 불편한 점들이 많았다. 전통적인 대가족이 해체되고 핵가족이 우리에게 쉽게 침투할 수 있었던 이유 중 하나였고 현재는 부모님과 같이 산다는 것 자체가 기피해야 할 일이 되어버렸다. 그런데, 최근 들어 평균 수명이 연장되면서 부모님 세대를 어떻게 모시고 보살펴야 할 지가 사회적인 이슈로 떠올랐다. 어차피 부모님의 도움 없이는 서울 같은 대도시에서 집을 구하기도, 자녀를 키우기도 어렵다는 현실을 고려한다면 따로 사는 것만 고집하는 대신 함께 살 수 있는 모델을 고민해야 할 시점이 된 것이다. 그에 적합한 주거 형식도 같이 고민해야 할 필요가 있다.
보통 주택은 건폐율이나 용적률에 관계없이 여유 있게 설계하기도 하지만 도심 한가운데 위치한 주름집은 달랐다. 일단 대지 면적이 50 평으로 작았고 가족 구성원의 수가 상대적으로 많았으므로 실내 면적을 최대한 확보할 필요가 있었다. 그러면서도 마당을 작더라도 알차게 구획해야 했다. 그런데, 허용된 건폐율과 용적률을 다 채우고 나면 외부에 정확히 주차할 공간 정도만 남았다. 어떻게 하면 3 세대 동거형 주거를 위해 만족스러운 실내 공간을 확보하면서도 활용도 높은 마당이라는 두 마리의 토끼를 한꺼번에 잡을 수 있을지가 설계의 관건이었다. 그래서, 주차를 지하로 내리고 경사로 위에 다용도실과 부엌, 식당을 올림으로써 낭비 없이 외부 공간을 온전히 마당으로만 쓸 수 있도록 했다. 결국 실내에 단차가 생기고 오르내리는 불편함이 생기긴 했지만 가장 높은 부엌으로부터 식당과 거실, 그리고 제일 밑의 마당까지 시선이 활짝 열리게 됐다. 동시에 좋아하는 요리를 하면서 아이들이 노는 모습을 항상 보고 싶다는 건축주의 소망까지 들어드릴 수 있었다. 한편, 내부에 생긴 단차는 더 적극적으로 활용해서 각 세대의 영역을 구분하는 장치가 되도록 했다. 계단을 오르내리기 불편해하시는 부모님 세대는 입구 가장 가까이에 배치해 이동이 편리하도록 했고, 자녀와 손주들 영역은 2 층에 함께 두되 복도를 중심으로 각자의 영역이 구분되도록 했다. 같이 사는 만큼 세대 간 영역은 복도를 통해 긴밀히 연결되면서도 거실과 부엌, 식당과 마당을 통해서 선택적으로 가족이 모일 수 있도록 한 것이다. 함께 있되 서로의 영역을 적당히 분리함으로써 독립성을 부여하려는 일종의 타협안이었다. 각자의 프라이버시를 존중할 수 있도록 적당한 거리를 두는 것이 세대간 동거형 주택에 필수적이라고 믿었기 때문이었다. 부가적으로 세대별로 다른 여가 시간 활용법을 고려하여 건축주 부부의 운동실은 지하에, 최상층의 다락방엔 아이들을 위한 놀이방을, 그리고 주로 부모님 세대가 이용하는 마당은 지상에 배치하였다.
주름집의 또 다른 특징은 내부 공간을 팔각형 모듈들로 구성했다는 점이다. 팔각형 공간은 직사각형 방에 비해 여러모로 장점이 많다. 우선 모든 코너가 모나지 않고 요철이 많아 좀더 아늑한 실내공간이 될 수 있다. 그리고, 이렇게 만들어진 외부의 주름들 안에 창들을 배치하여 도로 맞은 편 이웃집 창문을 비껴 마주치게 함으로써 사생활 침해 문제를 줄일 수 있었다. 대신 채광과 환기를 위한 면적을 충분히 확보하기 위해 창의 비례를 위아래로 길게 늘여서 실내 활동은 덜 보이게 하는 효과까지 누릴 수 있었다. 결국 주택의 외피를 안으로 접하게 함으로써 생긴 주름은 내부에서는 공간의 풍성함으로, 외부에서는 채광과 환기, 이웃 간의 사생활 문제를 해결하기 위한, 1석 3조의 해결책이 되었다. 강남처럼 지가가 높아 주택의 면적에 여유를 부릴 수 없는 도심지라면 인체의 장기처럼 외부와 접촉하는 표면적을 늘리는 방법을 응용한 것이다. 결국 주름집에서 외피의 주름은 허용된 면적을 꽉 채운 집의 통풍과 환기, 채광 같은 기본적인 삶의 조건을 충족시키면서도 사생활 문제 같은 이웃 간의 문제를 위한 해결책이 되었다.
Architecture is one of many tools contrived by the society to adapt to the changing environment. While Seoul began to see its population as a whole shrink, growth of one particular demographic group warrants special attention: single-person household. Many believe that this increase of single-person households and associated housing demand is one of main drives pushing the residential density in parts of Seoul to a higher level despite shrinking population. Seoul’s engine for growth may have cooled, but its land price seems to be unfazed and remains one of main obstacles for any plans for development. From profitability perspective, it’s been a while since building a stand-alone residential house in Seoul has become a luxury that couldn’t be readily afforded by even those regarded affluent. But that doesn’t mean there is no demand for stand-alone residential houses in the city. High-rise apartment complexes dominate Seoul’s residential housing scenery, but stand-alone residential housing maintains its niche, especially with demand from multigenerational households. But the type and characteristics of multigenerational households of nowadays is different from the past. Before, stand-alone houses for extended families were typically designed to serve multigenerational households as one unit sharing every aspect of living involving a household consisting of parents, parents’ married adult child and spouse – oftentimes eldest son- and grandchildren. Concepts like privacy and individuality were not a major consideration. Older model was particularly uncomfortable for a spouse who is forced to live with parents-in-law and surrender significant autonomy in decision-making. Family members lived together, ate together and participated in activities together as one unit. But the model of multigenerational household has changed significantly over time. Privacy and individuality became a concept that applied to relationships among family members. Even for family, boundaries became acceptable if not required. Compared to such dramatic changes, the model of “stand-alone family house” hasn’t kept up with the change. It is necessary that designing a stand-alone house for a multigenerational household must address significant environmental changes on both fronts: change in the landscape and change of occupants. ‘House of ‘Sightlines’ was a project to design a stand-alone residential house in Seoul to accommodate an extended family composed 3 generations: client’s family with 2 children and client’s parents., which offered an opportunity to contemplate and propose a new model of stand-alone house for modern multigenerational living.
While designing a stand-alone house generally grants a level of flexibility not strictly bound by certain restrictions such as building-to-land ratio or floor area ratio, ‘House of Sightlines’ did not benefit from the advantage as it was tightly bound by the limitation of being located in a highly dense urban area. Lot size, about 150 square meters, was small to begin with, and relatively high number of occupants meant that space must be maximized to the fullest. At the same time, it was necessary to create a yard that was small but effective. After stretching building-to-land ratio and floor area ratio to the limit, initial design left exterior space that could accommodate only parking space. The ultimate design challenge was to ensure sufficient indoor living space for 3 generations and procure functional outdoor living space. For the outdoor living space, garage was dropped below the subterranean slope to make space where utility room, kitchen and dining room could be situated and leave the rest of exterior space to become yard. The design inevitably led to creating staggered floors and steps that could be convenience, but it also created a refreshing sightline that is wide-open from the kitchen at the top through dining room and living room toward the yard at the bottom. It also satisfied the need of the client who wished to see children playing out in the yard from the kitchen. Staggered floors, meanwhile, proactively utilized to serve as a tool to define space for each generation. Space for parents were placed the closest to the entrance to mitigate the need to travel up and down the steps. Client’s family took up the second floor, but spaces for parents and children were separated by a hallway. Space was defined for each generation to ensure autonomy, but they were closely connected through communal spaces such as hallways, kitchen, dining and yard, making it possible for them to be together as needed. Ensuring privacy but facilitate co-living is a key design parameter for a mutigenerational living. Individuality is another key word for designing for multigenerational living. Because their lifestyles are different, each generation required defined spaces for leisure. Home gym was designed in the basement for the client, and children got a play room in the attic. Yard was designed primarily with parents in mind.
Most distinct design characteristic of the ‘House of Sightlines’ is the façade that is pleated like an accordion. The pleats are created as a result of the interior space fabricated with octagonal modules. From design perspective, octagon-shaped space has a number of advantages over square-shaped space. angle of each corner is less severe and more zigzag lines create more nooks and crannies that can make the space cozier. Adopting octagonal modules solved another problem of privacy complaint, because it created distinct zigzag-patterned pleats on the exterior. By placing windows at an angle created by pleats, sightline to the neighbor across the street could be diverted. In addition to the angle, windows were expanded vertically to maximize access to light and air as well as privacy.
As a project to design a stand-alone house in dense urban area with extremely high land value for an extended family, ‘House of Sightlines’ faced 2 major challenges: maximize space use and facilitate effective multigenerational living. Pleated exterior was an innovative design solution for both problems as it not only effectively expanded surface area for a limited space but also facilitated practical co-living of different generations. It has proposed a new model of stand-alone house.
Project Team : poly.m.ur (Homin Kim, Jihye Sun)
Location : 80-11, Saimdang-ro 19-gil, Seocho-gu, Seoul
Client : Private
Status : Completion
Area : 329.68 m²
프로젝트 : 시선(視線)의 집
설계팀 구성 : 폴리머건축사사무소 (김호민, 선지혜)
위치 : 서울시 서초구 사임당로19길 80-11
프로젝트 성격 : 완공
건물연면적 : 329.68 m²
Description
건축은 결국 변화하는 환경에 대응하기 위해 우리 사회가 내놓은 일종의 해결책이다. 현재 서울은 전체 인구가 줄어드는 반면 1인 주거는 오히려 더 많아지면서 도심의 주거 밀도는 높아지고 있다. 평균수명이 연장되면서 예전에는 60 대면 노인이었지만 이젠 젊다고 말할 정도다. 앞으론 점점 더 고령화가 될 거란 전망이 많은데 서울의 집값이 폭등한 것도 노인이나 사회초년생의 1인 가구의 수가 많이 늘어난 것도 중요한 이유 중 하나다. 이런 현실에서 핵가족만 고집하고 따로 사는 것보단 같이 살 수 있는 방법을 모색하는 편이 여러모로 경제적이고 지속가능성이 높지 않을까? 그렇다면 앞으로 주거는 어떻게 바뀌면 좋을까? 여전히 공동주택에 비해 도심형 단독주택의 유형에 대한 실험과 고민은 부족한 것이 현실이다. 미래의 초고령화 사회에서 대가족을 위한 밀도 높은 단독 주택의 유형에 대해서 고민할 필요가 있다고 믿는 이유다.
주름집은 단독주택이지만 부부와 두 자녀 그리고 부모님 세대를 위한 3 세대 동거형 주거다. 전통적으로 부모님과 함께 산다고 하면 모든 생활이 하나로 합쳐진, 그야말로 대가족을 위한 집이었다. 대부분 부모님 댁에 얹혀사는 식이었으므로 특히 며느리나 사위 입장에서는 불편한 점들이 많았다. 전통적인 대가족이 해체되고 핵가족이 우리에게 쉽게 침투할 수 있었던 이유 중 하나였고 현재는 부모님과 같이 산다는 것 자체가 기피해야 할 일이 되어버렸다. 그런데, 최근 들어 평균 수명이 연장되면서 부모님 세대를 어떻게 모시고 보살펴야 할 지가 사회적인 이슈로 떠올랐다. 어차피 부모님의 도움 없이는 서울 같은 대도시에서 집을 구하기도, 자녀를 키우기도 어렵다는 현실을 고려한다면 따로 사는 것만 고집하는 대신 함께 살 수 있는 모델을 고민해야 할 시점이 된 것이다. 그에 적합한 주거 형식도 같이 고민해야 할 필요가 있다.
보통 주택은 건폐율이나 용적률에 관계없이 여유 있게 설계하기도 하지만 도심 한가운데 위치한 주름집은 달랐다. 일단 대지 면적이 50 평으로 작았고 가족 구성원의 수가 상대적으로 많았으므로 실내 면적을 최대한 확보할 필요가 있었다. 그러면서도 마당을 작더라도 알차게 구획해야 했다. 그런데, 허용된 건폐율과 용적률을 다 채우고 나면 외부에 정확히 주차할 공간 정도만 남았다. 어떻게 하면 3 세대 동거형 주거를 위해 만족스러운 실내 공간을 확보하면서도 활용도 높은 마당이라는 두 마리의 토끼를 한꺼번에 잡을 수 있을지가 설계의 관건이었다. 그래서, 주차를 지하로 내리고 경사로 위에 다용도실과 부엌, 식당을 올림으로써 낭비 없이 외부 공간을 온전히 마당으로만 쓸 수 있도록 했다. 결국 실내에 단차가 생기고 오르내리는 불편함이 생기긴 했지만 가장 높은 부엌으로부터 식당과 거실, 그리고 제일 밑의 마당까지 시선이 활짝 열리게 됐다. 동시에 좋아하는 요리를 하면서 아이들이 노는 모습을 항상 보고 싶다는 건축주의 소망까지 들어드릴 수 있었다. 한편, 내부에 생긴 단차는 더 적극적으로 활용해서 각 세대의 영역을 구분하는 장치가 되도록 했다. 계단을 오르내리기 불편해하시는 부모님 세대는 입구 가장 가까이에 배치해 이동이 편리하도록 했고, 자녀와 손주들 영역은 2 층에 함께 두되 복도를 중심으로 각자의 영역이 구분되도록 했다. 같이 사는 만큼 세대 간 영역은 복도를 통해 긴밀히 연결되면서도 거실과 부엌, 식당과 마당을 통해서 선택적으로 가족이 모일 수 있도록 한 것이다. 함께 있되 서로의 영역을 적당히 분리함으로써 독립성을 부여하려는 일종의 타협안이었다. 각자의 프라이버시를 존중할 수 있도록 적당한 거리를 두는 것이 세대간 동거형 주택에 필수적이라고 믿었기 때문이었다. 부가적으로 세대별로 다른 여가 시간 활용법을 고려하여 건축주 부부의 운동실은 지하에, 최상층의 다락방엔 아이들을 위한 놀이방을, 그리고 주로 부모님 세대가 이용하는 마당은 지상에 배치하였다.
주름집의 또 다른 특징은 내부 공간을 팔각형 모듈들로 구성했다는 점이다. 팔각형 공간은 직사각형 방에 비해 여러모로 장점이 많다. 우선 모든 코너가 모나지 않고 요철이 많아 좀더 아늑한 실내공간이 될 수 있다. 그리고, 이렇게 만들어진 외부의 주름들 안에 창들을 배치하여 도로 맞은 편 이웃집 창문을 비껴 마주치게 함으로써 사생활 침해 문제를 줄일 수 있었다. 대신 채광과 환기를 위한 면적을 충분히 확보하기 위해 창의 비례를 위아래로 길게 늘여서 실내 활동은 덜 보이게 하는 효과까지 누릴 수 있었다. 결국 주택의 외피를 안으로 접하게 함으로써 생긴 주름은 내부에서는 공간의 풍성함으로, 외부에서는 채광과 환기, 이웃 간의 사생활 문제를 해결하기 위한, 1석 3조의 해결책이 되었다. 강남처럼 지가가 높아 주택의 면적에 여유를 부릴 수 없는 도심지라면 인체의 장기처럼 외부와 접촉하는 표면적을 늘리는 방법을 응용한 것이다. 결국 주름집에서 외피의 주름은 허용된 면적을 꽉 채운 집의 통풍과 환기, 채광 같은 기본적인 삶의 조건을 충족시키면서도 사생활 문제 같은 이웃 간의 문제를 위한 해결책이 되었다.
Architecture is one of many tools contrived by the society to adapt to the changing environment. While Seoul began to see its population as a whole shrink, growth of one particular demographic group warrants special attention: single-person household. Many believe that this increase of single-person households and associated housing demand is one of main drives pushing the residential density in parts of Seoul to a higher level despite shrinking population. Seoul’s engine for growth may have cooled, but its land price seems to be unfazed and remains one of main obstacles for any plans for development. From profitability perspective, it’s been a while since building a stand-alone residential house in Seoul has become a luxury that couldn’t be readily afforded by even those regarded affluent. But that doesn’t mean there is no demand for stand-alone residential houses in the city. High-rise apartment complexes dominate Seoul’s residential housing scenery, but stand-alone residential housing maintains its niche, especially with demand from multigenerational households. But the type and characteristics of multigenerational households of nowadays is different from the past. Before, stand-alone houses for extended families were typically designed to serve multigenerational households as one unit sharing every aspect of living involving a household consisting of parents, parents’ married adult child and spouse – oftentimes eldest son- and grandchildren. Concepts like privacy and individuality were not a major consideration. Older model was particularly uncomfortable for a spouse who is forced to live with parents-in-law and surrender significant autonomy in decision-making. Family members lived together, ate together and participated in activities together as one unit. But the model of multigenerational household has changed significantly over time. Privacy and individuality became a concept that applied to relationships among family members. Even for family, boundaries became acceptable if not required. Compared to such dramatic changes, the model of “stand-alone family house” hasn’t kept up with the change. It is necessary that designing a stand-alone house for a multigenerational household must address significant environmental changes on both fronts: change in the landscape and change of occupants. ‘House of ‘Sightlines’ was a project to design a stand-alone residential house in Seoul to accommodate an extended family composed 3 generations: client’s family with 2 children and client’s parents., which offered an opportunity to contemplate and propose a new model of stand-alone house for modern multigenerational living.
While designing a stand-alone house generally grants a level of flexibility not strictly bound by certain restrictions such as building-to-land ratio or floor area ratio, ‘House of Sightlines’ did not benefit from the advantage as it was tightly bound by the limitation of being located in a highly dense urban area. Lot size, about 150 square meters, was small to begin with, and relatively high number of occupants meant that space must be maximized to the fullest. At the same time, it was necessary to create a yard that was small but effective. After stretching building-to-land ratio and floor area ratio to the limit, initial design left exterior space that could accommodate only parking space. The ultimate design challenge was to ensure sufficient indoor living space for 3 generations and procure functional outdoor living space. For the outdoor living space, garage was dropped below the subterranean slope to make space where utility room, kitchen and dining room could be situated and leave the rest of exterior space to become yard. The design inevitably led to creating staggered floors and steps that could be convenience, but it also created a refreshing sightline that is wide-open from the kitchen at the top through dining room and living room toward the yard at the bottom. It also satisfied the need of the client who wished to see children playing out in the yard from the kitchen. Staggered floors, meanwhile, proactively utilized to serve as a tool to define space for each generation. Space for parents were placed the closest to the entrance to mitigate the need to travel up and down the steps. Client’s family took up the second floor, but spaces for parents and children were separated by a hallway. Space was defined for each generation to ensure autonomy, but they were closely connected through communal spaces such as hallways, kitchen, dining and yard, making it possible for them to be together as needed. Ensuring privacy but facilitate co-living is a key design parameter for a mutigenerational living. Individuality is another key word for designing for multigenerational living. Because their lifestyles are different, each generation required defined spaces for leisure. Home gym was designed in the basement for the client, and children got a play room in the attic. Yard was designed primarily with parents in mind.
Most distinct design characteristic of the ‘House of Sightlines’ is the façade that is pleated like an accordion. The pleats are created as a result of the interior space fabricated with octagonal modules. From design perspective, octagon-shaped space has a number of advantages over square-shaped space. angle of each corner is less severe and more zigzag lines create more nooks and crannies that can make the space cozier. Adopting octagonal modules solved another problem of privacy complaint, because it created distinct zigzag-patterned pleats on the exterior. By placing windows at an angle created by pleats, sightline to the neighbor across the street could be diverted. In addition to the angle, windows were expanded vertically to maximize access to light and air as well as privacy.
As a project to design a stand-alone house in dense urban area with extremely high land value for an extended family, ‘House of Sightlines’ faced 2 major challenges: maximize space use and facilitate effective multigenerational living. Pleated exterior was an innovative design solution for both problems as it not only effectively expanded surface area for a limited space but also facilitated practical co-living of different generations. It has proposed a new model of stand-alone house.
