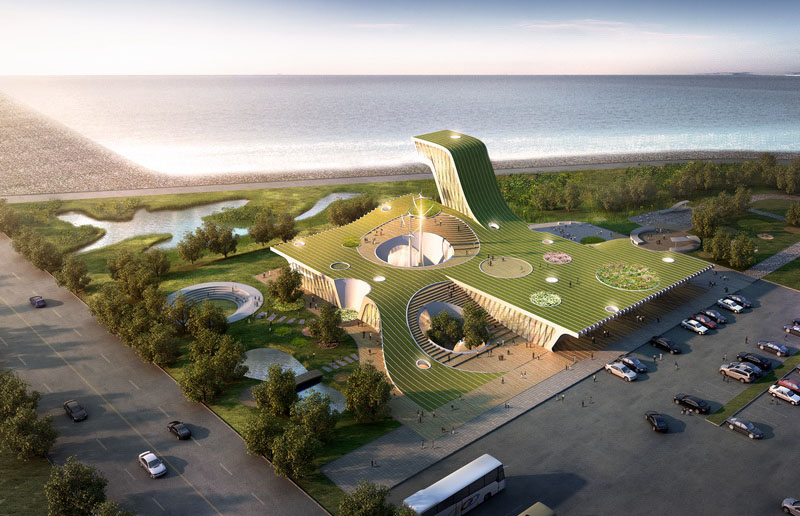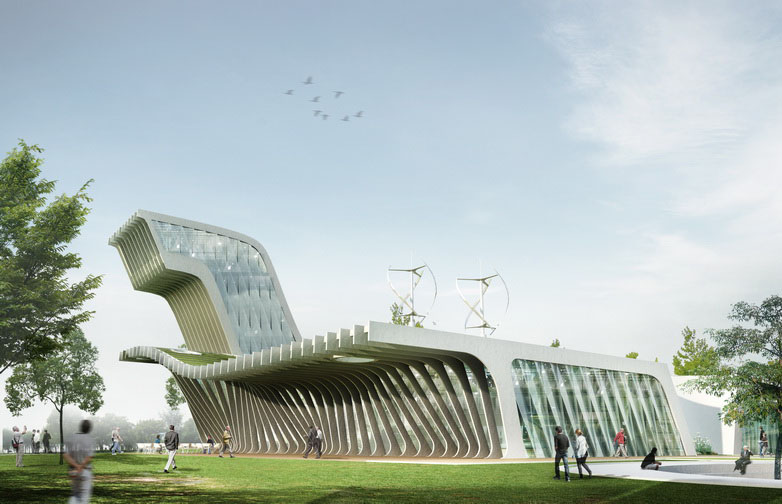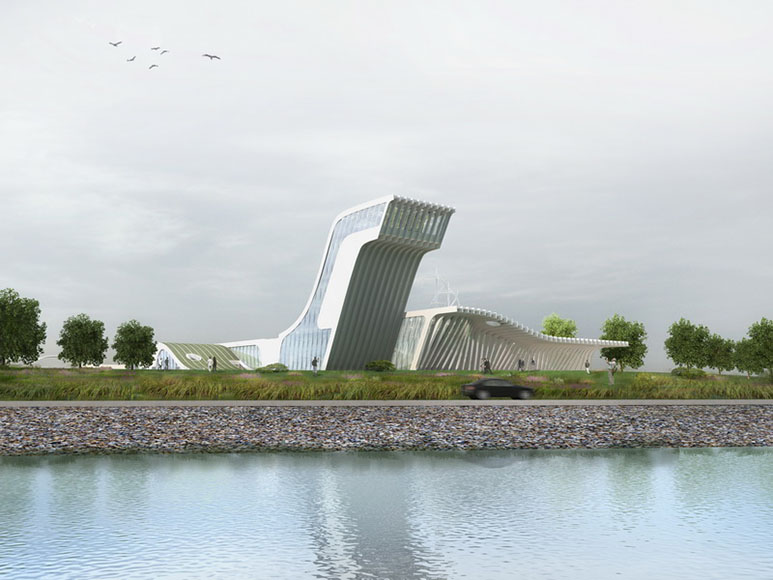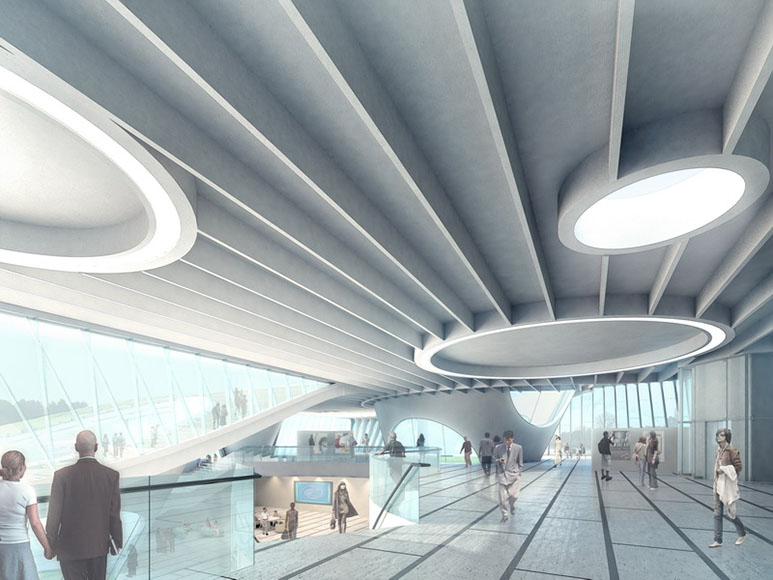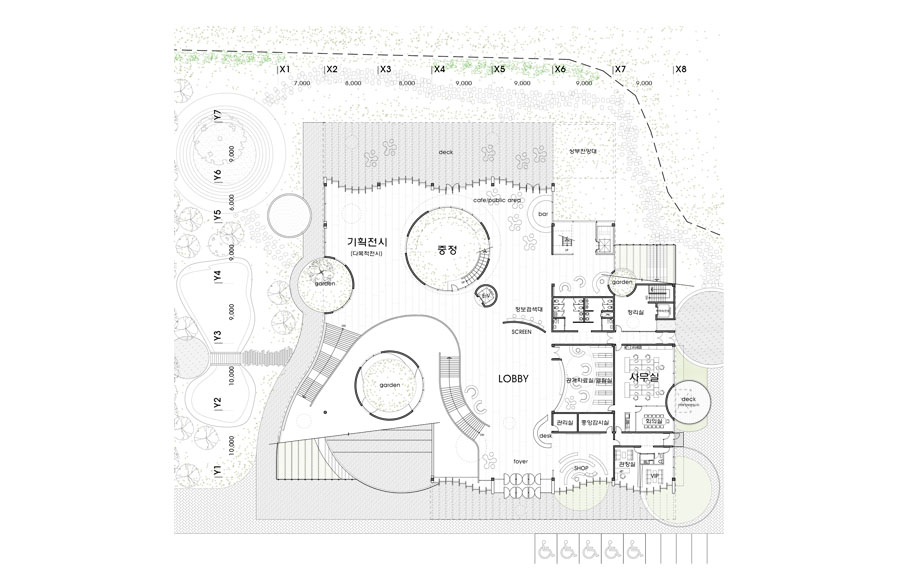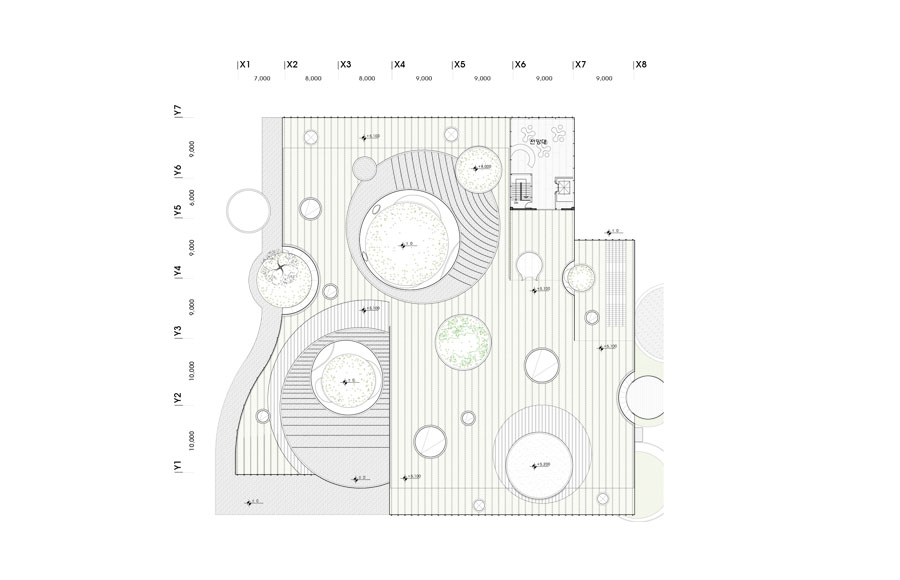Project: Saemangum Exhibition Centre
Project Team: poly.m.ur (Homin Kim, Chris Yoo)
Location: Buan, Korea
Date: 2010
Status: Competition Entry
Area: 3,300 m²
프로젝트: 새만금 종합 홍보관
설계팀 구성: poly.m.ur (김호민, 유승우)
위치: 서울
일자: 2010
프로젝트 성격: 현상설계제출안
건물면적: 3,300 m²
Saemangum is name for newly reclaimed area on the west coast of Korea. It has been country's most anticipated reclamation project of recent years promised enormous new opportunities for cultural commercial developments in the region. The brief was to provide an exhibition space to commemorate the completion of the work and showcase the visions and plans for this new land. The concept of the design was inspired by the lost mud flat in the area as the result of reclamation. Analogous to the mud flat, the building was designed to act as a 'living field' which breath environment, programs, and activities. The 'breathable roof', is penetrated by lights, air, movements, visual connections, vegetation, etc. providing continuous interactivity between inside and outside, and between floors.
The building consists of exhibition hall, café, theatre, and the viewing tower. Whilst the most of the exhibition program takes place on the basement level, the ground level becomes an open public space providing panoramic view of the sea in front with occasional penetration of exterior by small courtyards which lead up to the roof level. The roof which is covered with grass and flower gardens replaces the ground lost by the building and becomes a new ground floor.
새만금 종합 홍보관은 간척사업을 통하여 사라지고 있는 갯벌을 디자인의 모티브로 삼아 ‘숨쉬는 대지’라는 개념을 가지고 계획하였다. 수평적인 메싱의 이 안은 마치 숨쉬는 막이 형성 되듯, 크고 작은 원형의 구멍들을 수평형 메싱에 배치함으로써, 프로그램, 환경, 그리고 동선들이 건물의 안과 밖을 드나들며 연관을 맺도록 하였다. 따라서 이 원형의 구멍들을 프로그램을 규정하는 벽이 되기도하고, 공기와 빛이 드나드는 중정이 되기도 하고, 여러 크기의 정원이나 그리고 시각적 연결성을 제공하는 창이 되기도 한다. 또한 이 구멍들의 수직적 연결성은, 실내의 각층과 또한 지붕층을 연결하는 매개가 되어 연속적인 동선을 만들어 내고 있다.
이 건물은 전시관, 영상과, 카페테리아, 그리고 전망대로 이루어져있으며, 빛이 필요로 하지 않은 전시시설은 지하에 위치한 반면, 지상층을 개방감있는 공공 공간으로 계획하여, 지붕정원으로 이루어진 지붕층과의 연속적인 연계를 포함하여 관람객으로 하여금 단지 전시의 관람 외에 쉼터로서의 역할을 할 수 있도록 하여 홍보관으로의 역할 이외에도 공공시설로 사용될 수 있도록 계획하였다. 지붕층 역시 외부에서 쉽게 접근할 수 있게 되어있고 녹지와 정원으로 꾸며져 새로운 대지로서의 역할을 할 수 있도록 하였다.
Project Team: poly.m.ur (Homin Kim, Chris Yoo)
Location: Buan, Korea
Date: 2010
Status: Competition Entry
Area: 3,300 m²
프로젝트: 새만금 종합 홍보관
설계팀 구성: poly.m.ur (김호민, 유승우)
위치: 서울
일자: 2010
프로젝트 성격: 현상설계제출안
건물면적: 3,300 m²
Description
Saemangum is name for newly reclaimed area on the west coast of Korea. It has been country's most anticipated reclamation project of recent years promised enormous new opportunities for cultural commercial developments in the region. The brief was to provide an exhibition space to commemorate the completion of the work and showcase the visions and plans for this new land. The concept of the design was inspired by the lost mud flat in the area as the result of reclamation. Analogous to the mud flat, the building was designed to act as a 'living field' which breath environment, programs, and activities. The 'breathable roof', is penetrated by lights, air, movements, visual connections, vegetation, etc. providing continuous interactivity between inside and outside, and between floors.
The building consists of exhibition hall, café, theatre, and the viewing tower. Whilst the most of the exhibition program takes place on the basement level, the ground level becomes an open public space providing panoramic view of the sea in front with occasional penetration of exterior by small courtyards which lead up to the roof level. The roof which is covered with grass and flower gardens replaces the ground lost by the building and becomes a new ground floor.
새만금 종합 홍보관은 간척사업을 통하여 사라지고 있는 갯벌을 디자인의 모티브로 삼아 ‘숨쉬는 대지’라는 개념을 가지고 계획하였다. 수평적인 메싱의 이 안은 마치 숨쉬는 막이 형성 되듯, 크고 작은 원형의 구멍들을 수평형 메싱에 배치함으로써, 프로그램, 환경, 그리고 동선들이 건물의 안과 밖을 드나들며 연관을 맺도록 하였다. 따라서 이 원형의 구멍들을 프로그램을 규정하는 벽이 되기도하고, 공기와 빛이 드나드는 중정이 되기도 하고, 여러 크기의 정원이나 그리고 시각적 연결성을 제공하는 창이 되기도 한다. 또한 이 구멍들의 수직적 연결성은, 실내의 각층과 또한 지붕층을 연결하는 매개가 되어 연속적인 동선을 만들어 내고 있다.
이 건물은 전시관, 영상과, 카페테리아, 그리고 전망대로 이루어져있으며, 빛이 필요로 하지 않은 전시시설은 지하에 위치한 반면, 지상층을 개방감있는 공공 공간으로 계획하여, 지붕정원으로 이루어진 지붕층과의 연속적인 연계를 포함하여 관람객으로 하여금 단지 전시의 관람 외에 쉼터로서의 역할을 할 수 있도록 하여 홍보관으로의 역할 이외에도 공공시설로 사용될 수 있도록 계획하였다. 지붕층 역시 외부에서 쉽게 접근할 수 있게 되어있고 녹지와 정원으로 꾸며져 새로운 대지로서의 역할을 할 수 있도록 하였다.
