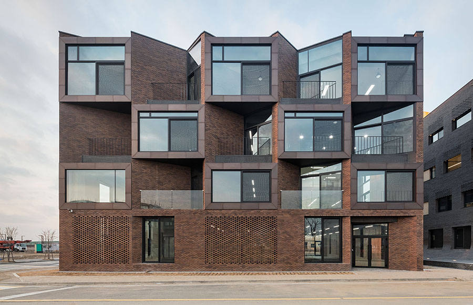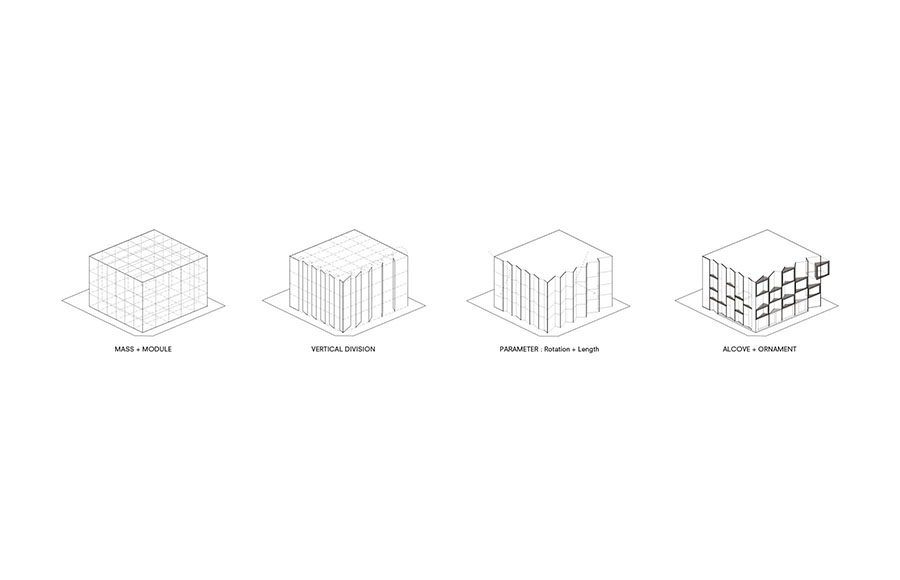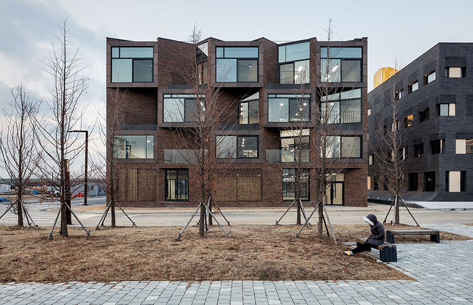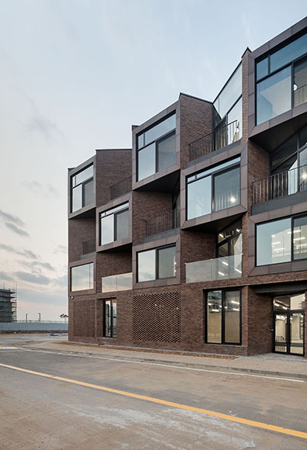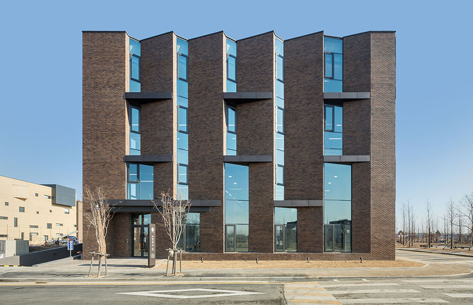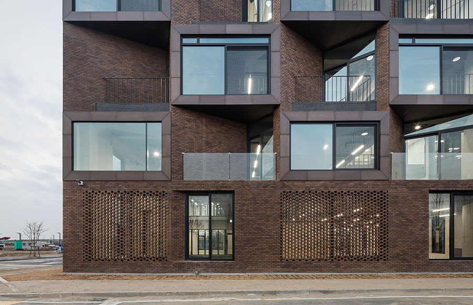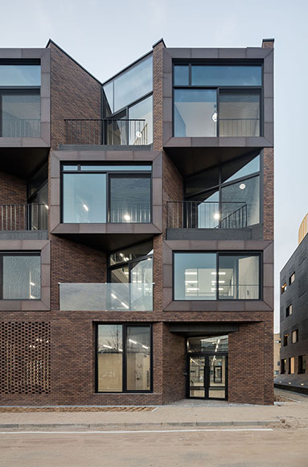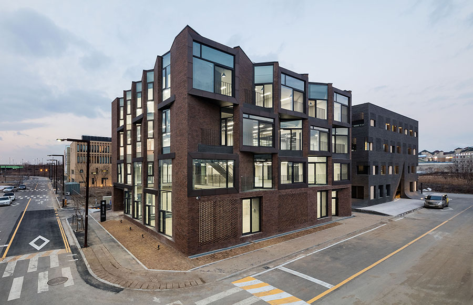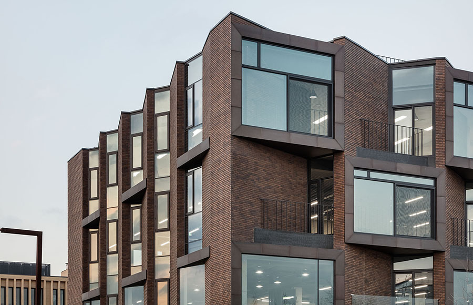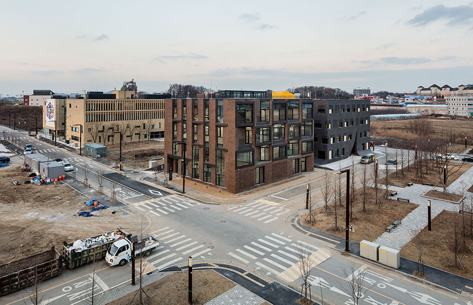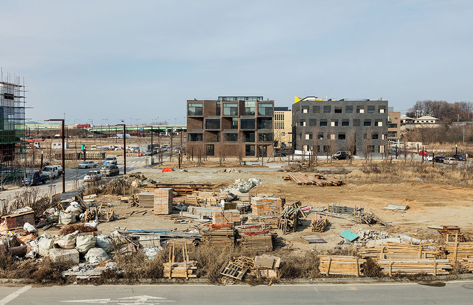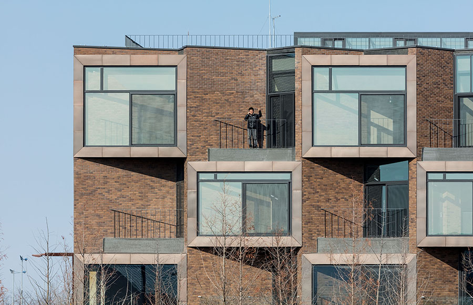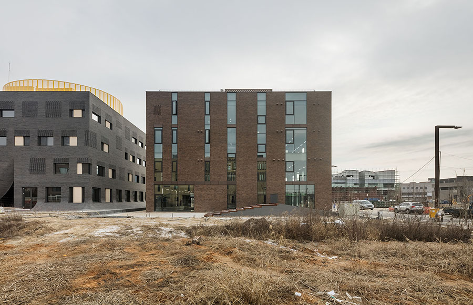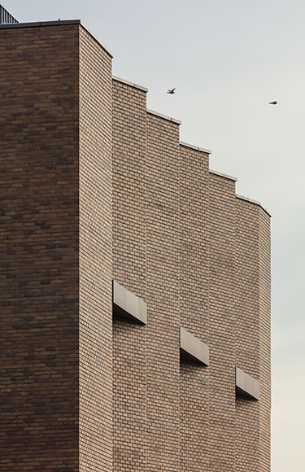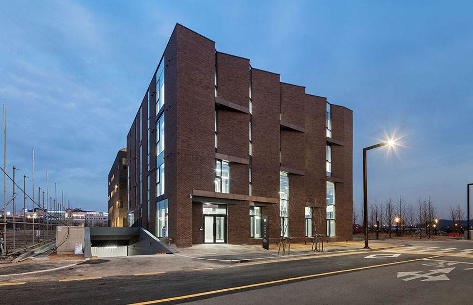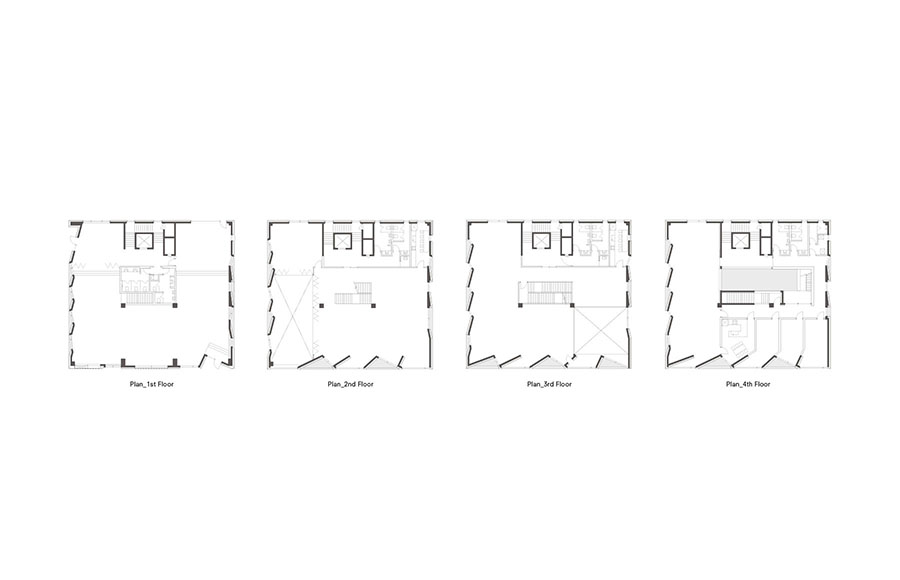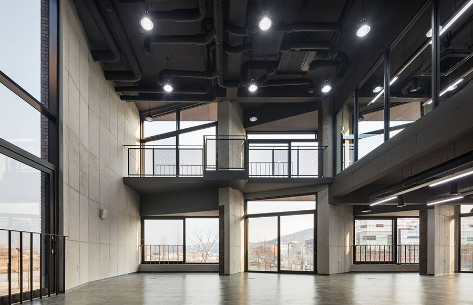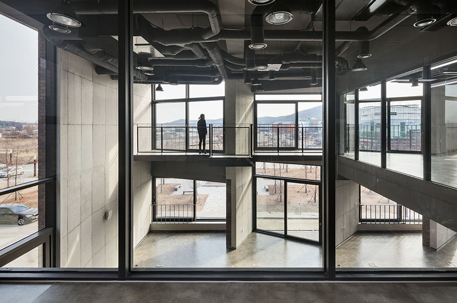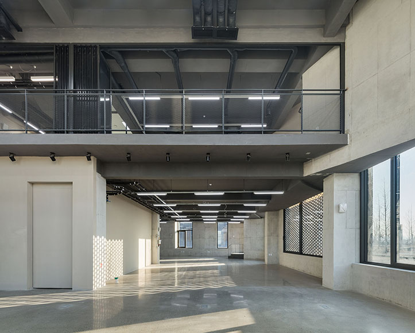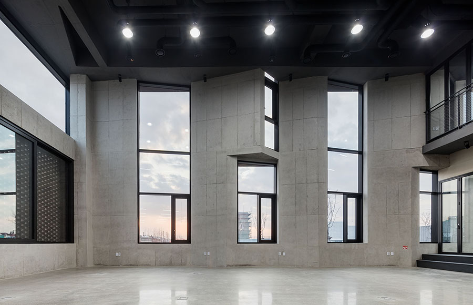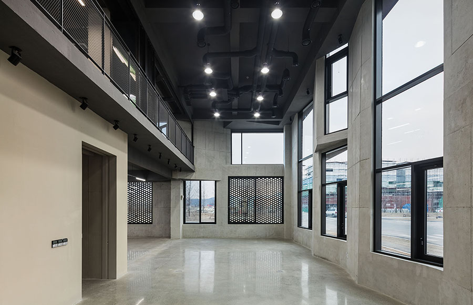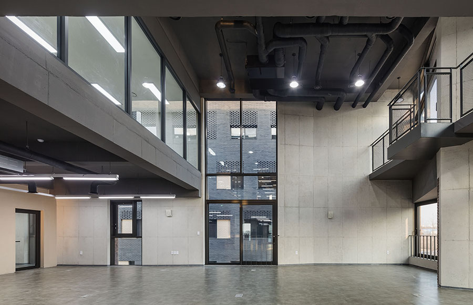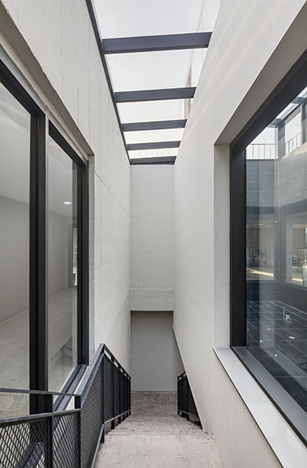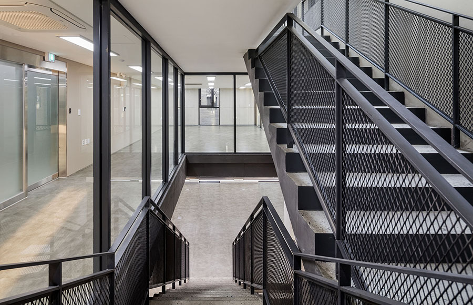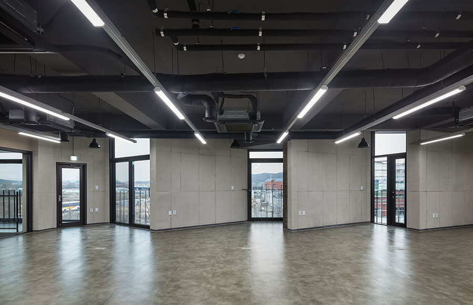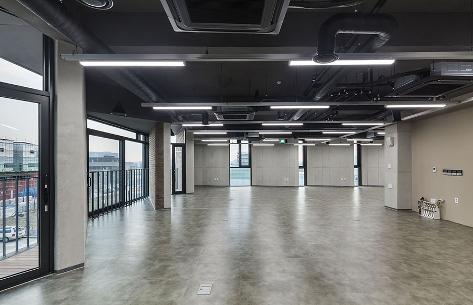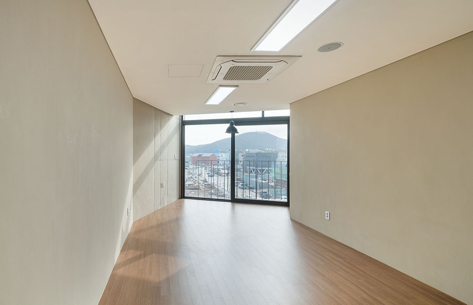Project: Zip Cinema Office
Project Team: poly.m.ur (Homin Kim, Hyunju Lim)
Location: 508, Hoedong-gil, Paju-si, Gyeonggi-do
Date: 2014.08-2016.02
Client: Zip Cinem
Status: Completion
Area : 2,503.27 ㎡
프로젝트: 영화사집 파주 사옥
설계팀 구성: 폴리머건축사사무소 (김호민, 임현주)
위치: 경기도 파주시 회동길 508
일자: 2014.08 - 2016.02
프로젝트 성격: 완공
건물면적: 2,503.27 ㎡
집(Zip) 씨네마는 전우치, 감시자들, 검은 사제들 같은 히트작들을 내놓은 ‘영화사 집’ 의 새로운 보금자리다.
영화를 만드는 곳이라는 의미에서 붙여진 ‘집’을 매개로 첫 만남부터 건축주와 친근한 대화들을 이어갈 수 있었다. 더욱이 개소한 지 이제 막 10 년이 된 건축사무소와 10 년 동안 열 편의 영화를 제작한 영화사와의 만남은 뜻밖의 우연이기도 했다. 그런데 신생 영화사에게 오랫동안 자리 잡고 있던 강남 한복판을 떠나 파주로 사옥을 옮기는 것은 사실상 모험에 가까운 결정이었다. 대규모 자본과 무엇보다 유통이 절대적으로 중요해진 현재의 영화계에서 기업이나 금융권과의 접촉은 필수적일 수 밖에 없다. 비싼 임대료와 비좁은 주차 공간, 전형적인 사무실 등 열악한 환경을 감수하고서도 강남에 영화사들이 집중적으로 몰려 있는 것 또한 이런 이유들 때문이다. 그럼에도 불구하고 파주출판단지에 새로운 보금자리를 짓겠다고 결정을 내릴 수 있었던 것은 여성으로서 영화계에서 모험을 감수하면서 뚝심 있게 버텨왔던 근성과도 상통하는 점이 있다. 무엇보다 열 편의 영화를 모두 성공시키기 위해 묵묵히 스스로를 희생해왔던 직원들을 위해 좀더 여유롭고 창의적으로 일할 수 있도록 배려한 바가 컸다.
이로써 시나리오를 기획하고 수많은 아이디어 회의들과 촬영과 개봉의 과정을 반복하는 영화사를 위한 맞춤형 공간으로 계획해야 했다. 건물 양쪽에 엇갈려 위치한 두 개의 다목적 홀이 그 대표적인 예다. 두 층에 걸쳐 평상시에는 개방감 있는 그저 시원하게 탁 트인 공간일 뿐이지만 영화의 개봉이 다가오면 시사회나 홍보 촬영, 배우들과의 인터뷰를 위한 장소로 활용된다. 미디어에 노출되는 것이 빈번할 수 밖에 없는 현실을 고려했을 때 그들에겐 생존을 위한 필수적인 공간이다. 또한 용적률을 꽉 채우는 데 급급할 수 밖에 없는 서울의 도심을 벗어나야 했던 중요한 명분이 되기도 했다.
파주의 집 씨네마는 15미터 최고 높이 제한에 전체 4층 규모의 건물이다. 1층은 카페와 다목적 공간이 있어 주로 방문객들과 교류하는 공간이다. 그런데 카페는 주 통로를 제외하고 레벨이 1 미터 다운되어 약간 반 지하 같은 느낌이다. 결과적으로 카페에서 시나리오 작가들을 만나거나 외부 손님들을 맞이하며 테이블에 앉았을 때 외부로의 시선을 낮춰 좀더 아늑한 분위기를 조성한다. 그만큼 높아진 천정 고는 덤으로 얻은 부수적인 효과다. 카페와 바로 이어지는 다목적 홀은 영화 개봉을 앞두고 각종 이벤트 및 시사회, 인터뷰 등 외부인과 교류하기 위한 공간이다.
반면 2층부터 4층은 사무실 직원과 시나리오 작가 등 내부인들 용이다. 예를 들어 2층 동쪽에 2,3층을 연결하는 다목적 홀은 평소에 직원들이 휴식하고 가볍게 운동하며 재충전하는 곳으로 쓰인다. 또한 매주 월요일 정기 회의마다 모두 모여 대화하고 소통하는 장소가 된다. 한편 동서남북 측 모두에 면한 사무 공간의 쾌적한 업무 환경을 만들기 위해 각 입면마다 다른 방식의 계획을 적용했다. 예를 들어 서쪽은 오후 늦게까지 쏟아지는 햇빛을 고려해 입면의 절반 이상을 높고 좁은 벽들로 분절하고 마치 큰 루버들처럼 평면에서 틀어 그 사이로 들어오는 빛의 양을 적절하게 유지하도록 했다. 북측과 동측은 서쪽과 디자인의 일관성을 확보하면서도 단순히 처리하려 했다. 남측 입면엔 집 씨네마에서 가장 특징적인 공간 장치를 더했다. 인간의 본성은 스스로의 스케일에 맞는 공간을 선호한다. 넓고 높은 홀보다는 항시 구석진 곳이나 모퉁이에 사람들이 많이 머무는 이유다. 비좁은 탕비실이나 계단참 같은 곳에 모여 수다 떠는 것도 마찬가지다. 이를 위해 방처럼 벽으로 완전히 구획되는 것은 아니지만 외부 발코니와 내부의 모퉁이를 통합한 일명 ‘미시 공간’을 남측 입면에 도입했다. 한눈에 서로가 보이는 사무 공간에서 느낄 수 있는 압박감에서 벗어나 벽에 기대어 직원들이 잠시 쉬거나 앉아서 차를 마시며 담소를 나누는 등 편하게 휴식을 취할 수 있는 장소다. 4층 일부는 영화 시나리오 작가들 위한 곳으로 계획했다. 24시간 편하게 기거하고 구상하며 글을 쓸 수 있도록 샤워실, 부엌, 기숙사에 4 층 수공간은 옥상으로 연결되어 탁 트인 외부 공간에서 휴식을 취한다.
Zip Cinema is a premier film studio in Korea known for an extensive list of blockbuster titles such as Jeon Woochi :The Taoist Wizard (2009), Cold Eyes (2013), and The Priests (2015) and they were working on a plan to build a new headquarters. First meeting with the client took off amicably as both parties were committed to the same goal: zip, which is the name of the studio and also means ‘house’ in Korean. However, decision by Zip Cinema, a studio that produced 10 movies in the last 10 years, to partner with a relatively new architecture firm with a decade of history may have been somewhat unexpected at first. Moving away from Gangnam, major commercial area of Seoul, and relocate its headquarter to Paju, Gyeonggi-do was a daring move for an up-and-coming movie studio. Movie industry has come to forge a strong tie with the corporate world, especially finance industry, as its dependency on capital and distribution became an integral aspect of success. Majority of movie studios have established their headquarters in Gangnam despite a long list of adversities such as high rent, tight parking space, and unimaginative office layout, because they had to stay close to their financial and marketing partners. President of Zip Cinema, Eugene Lee, made an executive decision to go against the grain and find a new home away from Seoul in Paju Publishing Complex, because she knows all about taking risks building career in an industry dominated by men. Most importantly, she wanted to recognize and reward her staffs with an environment that appreciated and motivated creativity, because their dedication and commitment was an integral part of the studio’s success.
In addition to the background, actual needs of the movie studio were carefully considered as the design process began. First main area of business involved meetings and lots of them for working on scenarios and brain-storming sessions. The other main business was, of course, producing and releasing movies. For these two purposes, 2 separate multi-purpose halls were placed on each side of the building. Spaciousness of the halls that extends 2 stories creates refreshing sense of openness when not in use, but it is fully utilized for as premiers, publicity events, or backdrop for cast interview when movie release is scheduled. For the nature of the business that requires constant exposure to the media, it is a necessary and integral space that fully addressed their needs. Besides, openness and spaciousness free from the requirement of floor area ratio was also the very reason behind the client’s move away from densely populated Seoul.
Zip Cinema in Paju is designed to feature 4 stories measuring 15 meters in height, maximum allowed by regulation. Café and multi-purpose hall were placed on the 1st floor to welcome visitors, but the café was designed to be slightly submerged, 1 meter, as a sunken space except the main corridor. As studio staffs have meetings with screenwriters or host visitors at the café, lowered sightline from the sunken position creates coziness and security. Extended ceiling height is a welcome side effect. Multi-purpose hall adjacent to the café is designed to facilitate various events for a large group of people involving movie releases such as premiers and interviews.
Meanwhile, floors above the 1st floor were reserved exclusively for the studio personnel such as staffs and screenwriters. Multi-purpose hall on the east wing is located on the 2nd floor with ceiling opened all the way to the 3rd floor to be used by staffs taking a break to relax or stretch. Openness of the space also makes it a perfect venue for the studio’s weekly meeting attended by all staffs. Office space was designed according to the orientation for the greatest efficiency and effectiveness. For example, west-facing offices were designed to block out blazing afternoon sun with tall and narrow walls covering more than half of the façade. The walls worked like louvers and its angular orientation effectively controlled the sunlight streaming inside. Offices facing the north and south stuck to the overall design concept for consistency and effortless look. Spatial element that best symbolized Zip Cinema was incorporated to the south elevation.
It is human nature to prefer space that is deemed to be appropriate in its scale. That’s why you see people favoring corners and cozy spaces rather than wide open ballrooms. Engaging in water cooler conversations in the office pantry or stair landing is an integral part of corporate life for the same reason. To that end, a concept of ‘micro’ space was adopted for the southern elevation. Unlike a room that is identified by walls, a space was created by converging the balcony on the outside with the corner in the inside. Cozy and relaxing atmosphere of the space helps staffs seek refuge from stress and pressure away from their work stations while they take a coffee break or engage in a friendly conversation. Part of the 4th floor is planned exclusively for screenwriter featuring a shower stall, kitchen, and dormitory so that their creative mind could live and work in the headquarters. If they need a break or get some fresh air, they can easily walk up to the rooftop where there is a rest area.
Project Team: poly.m.ur (Homin Kim, Hyunju Lim)
Location: 508, Hoedong-gil, Paju-si, Gyeonggi-do
Date: 2014.08-2016.02
Client: Zip Cinem
Status: Completion
Area : 2,503.27 ㎡
프로젝트: 영화사집 파주 사옥
설계팀 구성: 폴리머건축사사무소 (김호민, 임현주)
위치: 경기도 파주시 회동길 508
일자: 2014.08 - 2016.02
프로젝트 성격: 완공
건물면적: 2,503.27 ㎡
Description
집(Zip) 씨네마는 전우치, 감시자들, 검은 사제들 같은 히트작들을 내놓은 ‘영화사 집’ 의 새로운 보금자리다.
영화를 만드는 곳이라는 의미에서 붙여진 ‘집’을 매개로 첫 만남부터 건축주와 친근한 대화들을 이어갈 수 있었다. 더욱이 개소한 지 이제 막 10 년이 된 건축사무소와 10 년 동안 열 편의 영화를 제작한 영화사와의 만남은 뜻밖의 우연이기도 했다. 그런데 신생 영화사에게 오랫동안 자리 잡고 있던 강남 한복판을 떠나 파주로 사옥을 옮기는 것은 사실상 모험에 가까운 결정이었다. 대규모 자본과 무엇보다 유통이 절대적으로 중요해진 현재의 영화계에서 기업이나 금융권과의 접촉은 필수적일 수 밖에 없다. 비싼 임대료와 비좁은 주차 공간, 전형적인 사무실 등 열악한 환경을 감수하고서도 강남에 영화사들이 집중적으로 몰려 있는 것 또한 이런 이유들 때문이다. 그럼에도 불구하고 파주출판단지에 새로운 보금자리를 짓겠다고 결정을 내릴 수 있었던 것은 여성으로서 영화계에서 모험을 감수하면서 뚝심 있게 버텨왔던 근성과도 상통하는 점이 있다. 무엇보다 열 편의 영화를 모두 성공시키기 위해 묵묵히 스스로를 희생해왔던 직원들을 위해 좀더 여유롭고 창의적으로 일할 수 있도록 배려한 바가 컸다.
이로써 시나리오를 기획하고 수많은 아이디어 회의들과 촬영과 개봉의 과정을 반복하는 영화사를 위한 맞춤형 공간으로 계획해야 했다. 건물 양쪽에 엇갈려 위치한 두 개의 다목적 홀이 그 대표적인 예다. 두 층에 걸쳐 평상시에는 개방감 있는 그저 시원하게 탁 트인 공간일 뿐이지만 영화의 개봉이 다가오면 시사회나 홍보 촬영, 배우들과의 인터뷰를 위한 장소로 활용된다. 미디어에 노출되는 것이 빈번할 수 밖에 없는 현실을 고려했을 때 그들에겐 생존을 위한 필수적인 공간이다. 또한 용적률을 꽉 채우는 데 급급할 수 밖에 없는 서울의 도심을 벗어나야 했던 중요한 명분이 되기도 했다.
파주의 집 씨네마는 15미터 최고 높이 제한에 전체 4층 규모의 건물이다. 1층은 카페와 다목적 공간이 있어 주로 방문객들과 교류하는 공간이다. 그런데 카페는 주 통로를 제외하고 레벨이 1 미터 다운되어 약간 반 지하 같은 느낌이다. 결과적으로 카페에서 시나리오 작가들을 만나거나 외부 손님들을 맞이하며 테이블에 앉았을 때 외부로의 시선을 낮춰 좀더 아늑한 분위기를 조성한다. 그만큼 높아진 천정 고는 덤으로 얻은 부수적인 효과다. 카페와 바로 이어지는 다목적 홀은 영화 개봉을 앞두고 각종 이벤트 및 시사회, 인터뷰 등 외부인과 교류하기 위한 공간이다.
반면 2층부터 4층은 사무실 직원과 시나리오 작가 등 내부인들 용이다. 예를 들어 2층 동쪽에 2,3층을 연결하는 다목적 홀은 평소에 직원들이 휴식하고 가볍게 운동하며 재충전하는 곳으로 쓰인다. 또한 매주 월요일 정기 회의마다 모두 모여 대화하고 소통하는 장소가 된다. 한편 동서남북 측 모두에 면한 사무 공간의 쾌적한 업무 환경을 만들기 위해 각 입면마다 다른 방식의 계획을 적용했다. 예를 들어 서쪽은 오후 늦게까지 쏟아지는 햇빛을 고려해 입면의 절반 이상을 높고 좁은 벽들로 분절하고 마치 큰 루버들처럼 평면에서 틀어 그 사이로 들어오는 빛의 양을 적절하게 유지하도록 했다. 북측과 동측은 서쪽과 디자인의 일관성을 확보하면서도 단순히 처리하려 했다. 남측 입면엔 집 씨네마에서 가장 특징적인 공간 장치를 더했다. 인간의 본성은 스스로의 스케일에 맞는 공간을 선호한다. 넓고 높은 홀보다는 항시 구석진 곳이나 모퉁이에 사람들이 많이 머무는 이유다. 비좁은 탕비실이나 계단참 같은 곳에 모여 수다 떠는 것도 마찬가지다. 이를 위해 방처럼 벽으로 완전히 구획되는 것은 아니지만 외부 발코니와 내부의 모퉁이를 통합한 일명 ‘미시 공간’을 남측 입면에 도입했다. 한눈에 서로가 보이는 사무 공간에서 느낄 수 있는 압박감에서 벗어나 벽에 기대어 직원들이 잠시 쉬거나 앉아서 차를 마시며 담소를 나누는 등 편하게 휴식을 취할 수 있는 장소다. 4층 일부는 영화 시나리오 작가들 위한 곳으로 계획했다. 24시간 편하게 기거하고 구상하며 글을 쓸 수 있도록 샤워실, 부엌, 기숙사에 4 층 수공간은 옥상으로 연결되어 탁 트인 외부 공간에서 휴식을 취한다.
Zip Cinema is a premier film studio in Korea known for an extensive list of blockbuster titles such as Jeon Woochi :The Taoist Wizard (2009), Cold Eyes (2013), and The Priests (2015) and they were working on a plan to build a new headquarters. First meeting with the client took off amicably as both parties were committed to the same goal: zip, which is the name of the studio and also means ‘house’ in Korean. However, decision by Zip Cinema, a studio that produced 10 movies in the last 10 years, to partner with a relatively new architecture firm with a decade of history may have been somewhat unexpected at first. Moving away from Gangnam, major commercial area of Seoul, and relocate its headquarter to Paju, Gyeonggi-do was a daring move for an up-and-coming movie studio. Movie industry has come to forge a strong tie with the corporate world, especially finance industry, as its dependency on capital and distribution became an integral aspect of success. Majority of movie studios have established their headquarters in Gangnam despite a long list of adversities such as high rent, tight parking space, and unimaginative office layout, because they had to stay close to their financial and marketing partners. President of Zip Cinema, Eugene Lee, made an executive decision to go against the grain and find a new home away from Seoul in Paju Publishing Complex, because she knows all about taking risks building career in an industry dominated by men. Most importantly, she wanted to recognize and reward her staffs with an environment that appreciated and motivated creativity, because their dedication and commitment was an integral part of the studio’s success.
In addition to the background, actual needs of the movie studio were carefully considered as the design process began. First main area of business involved meetings and lots of them for working on scenarios and brain-storming sessions. The other main business was, of course, producing and releasing movies. For these two purposes, 2 separate multi-purpose halls were placed on each side of the building. Spaciousness of the halls that extends 2 stories creates refreshing sense of openness when not in use, but it is fully utilized for as premiers, publicity events, or backdrop for cast interview when movie release is scheduled. For the nature of the business that requires constant exposure to the media, it is a necessary and integral space that fully addressed their needs. Besides, openness and spaciousness free from the requirement of floor area ratio was also the very reason behind the client’s move away from densely populated Seoul.
Zip Cinema in Paju is designed to feature 4 stories measuring 15 meters in height, maximum allowed by regulation. Café and multi-purpose hall were placed on the 1st floor to welcome visitors, but the café was designed to be slightly submerged, 1 meter, as a sunken space except the main corridor. As studio staffs have meetings with screenwriters or host visitors at the café, lowered sightline from the sunken position creates coziness and security. Extended ceiling height is a welcome side effect. Multi-purpose hall adjacent to the café is designed to facilitate various events for a large group of people involving movie releases such as premiers and interviews.
Meanwhile, floors above the 1st floor were reserved exclusively for the studio personnel such as staffs and screenwriters. Multi-purpose hall on the east wing is located on the 2nd floor with ceiling opened all the way to the 3rd floor to be used by staffs taking a break to relax or stretch. Openness of the space also makes it a perfect venue for the studio’s weekly meeting attended by all staffs. Office space was designed according to the orientation for the greatest efficiency and effectiveness. For example, west-facing offices were designed to block out blazing afternoon sun with tall and narrow walls covering more than half of the façade. The walls worked like louvers and its angular orientation effectively controlled the sunlight streaming inside. Offices facing the north and south stuck to the overall design concept for consistency and effortless look. Spatial element that best symbolized Zip Cinema was incorporated to the south elevation.
It is human nature to prefer space that is deemed to be appropriate in its scale. That’s why you see people favoring corners and cozy spaces rather than wide open ballrooms. Engaging in water cooler conversations in the office pantry or stair landing is an integral part of corporate life for the same reason. To that end, a concept of ‘micro’ space was adopted for the southern elevation. Unlike a room that is identified by walls, a space was created by converging the balcony on the outside with the corner in the inside. Cozy and relaxing atmosphere of the space helps staffs seek refuge from stress and pressure away from their work stations while they take a coffee break or engage in a friendly conversation. Part of the 4th floor is planned exclusively for screenwriter featuring a shower stall, kitchen, and dormitory so that their creative mind could live and work in the headquarters. If they need a break or get some fresh air, they can easily walk up to the rooftop where there is a rest area.
