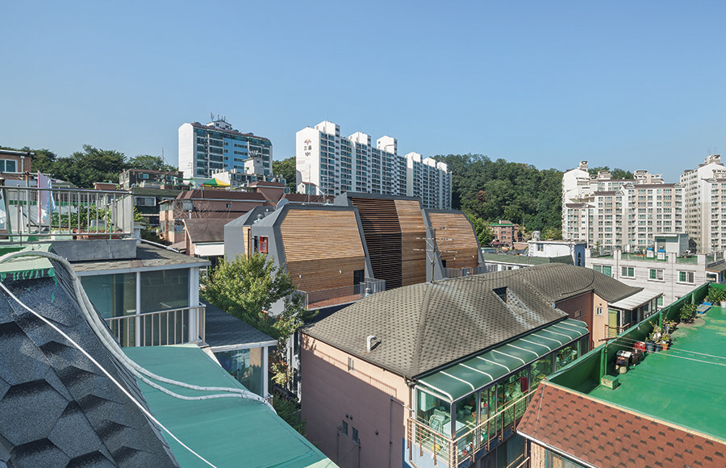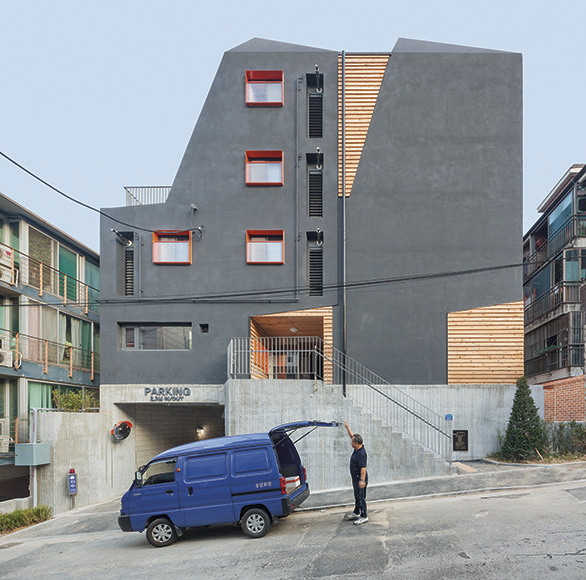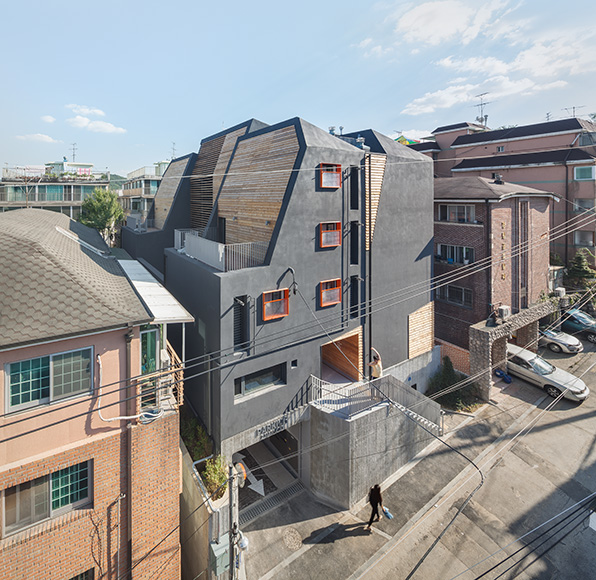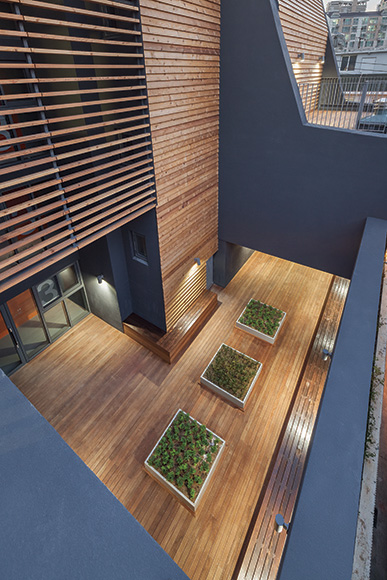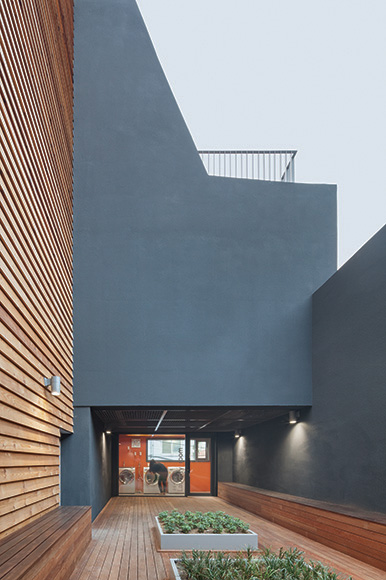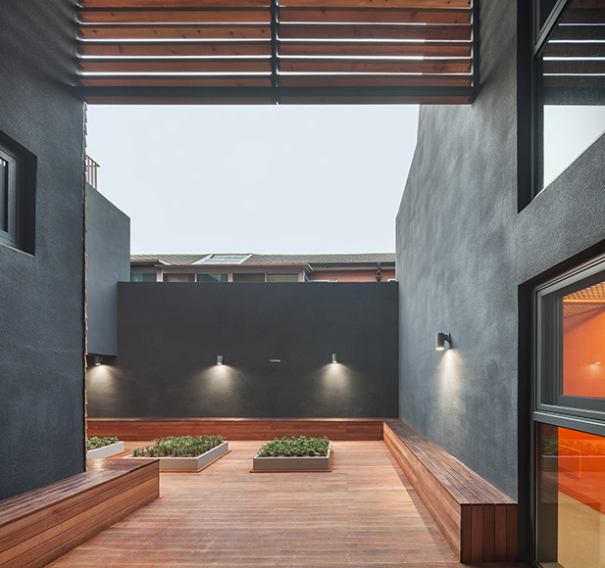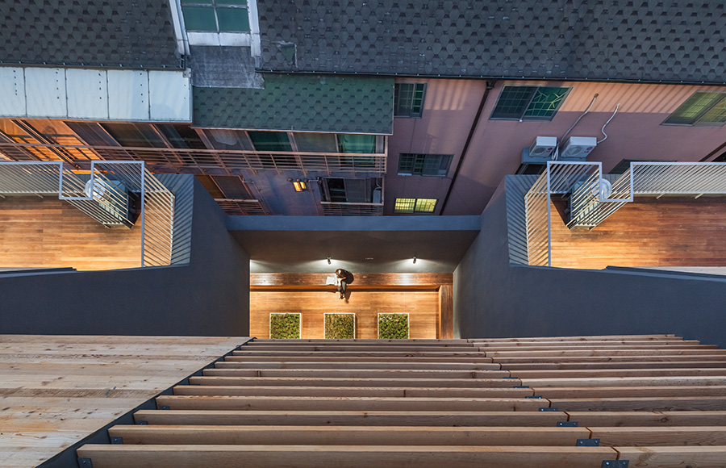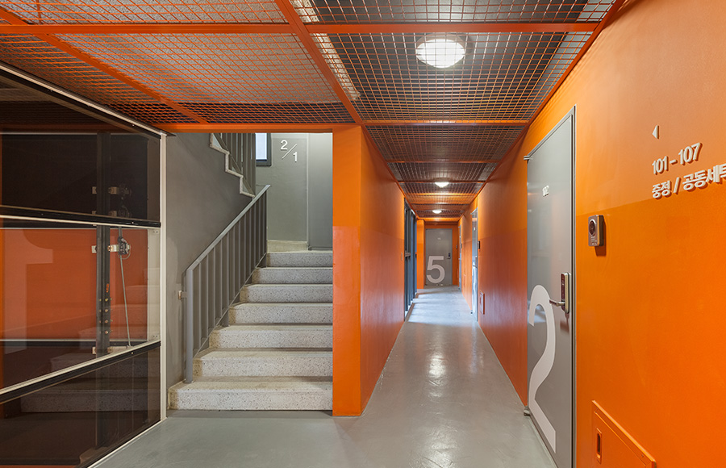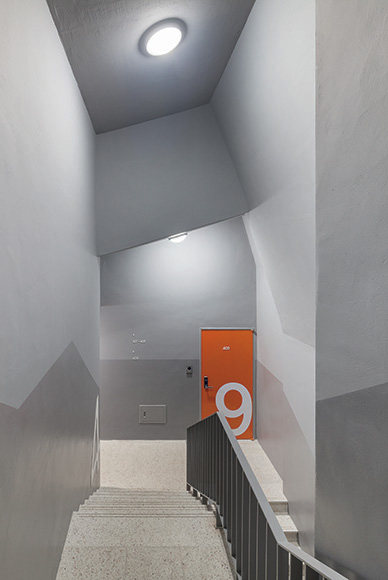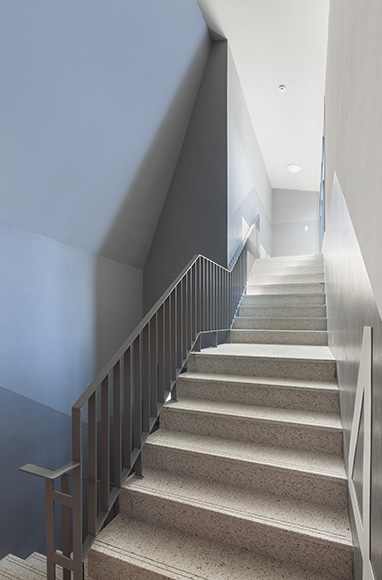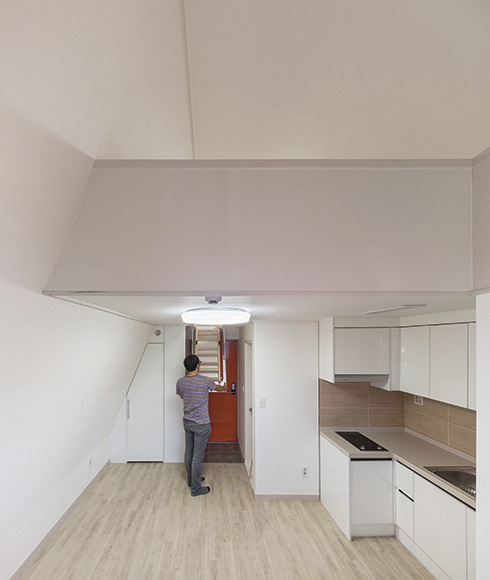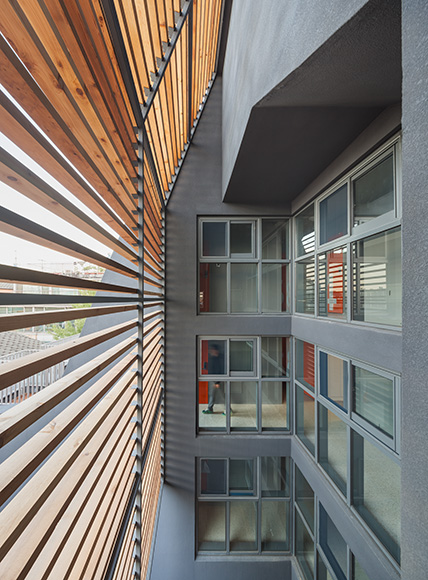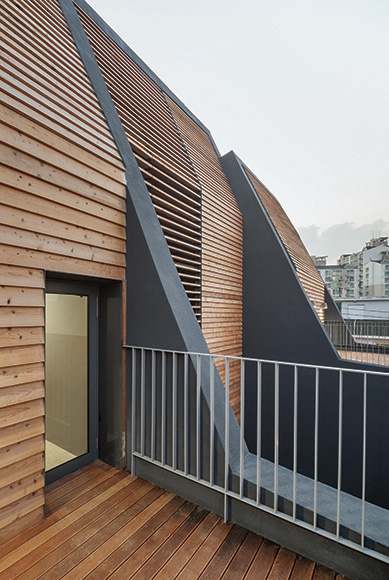설계 : 김호민
설계담당 : 임현주, 김지인
위치 : 서울특별시 동작구 사당동 303-37
용도 : 도시형생활주택(다세대)
대지면적 : 387m²
건축면적 : 231.53m²
연면적 : 936.14m²
규모 : 지상4층 / 지하1층
높이 : 14.52m
주차 : 7대
건폐율 : 59.83%
용적률 : 170.54%
구조 : 철근콘크리트
외부마감 : 외단열시스템 / 적삼목 사이딩
내부마감 : 수성페인트 / 솔리톤 / 테라죠타일
구조설계 : 터구조
시공 : 진흥기업㈜
기계설계 : 기술사사무소 타임테크
전기설계 : ㈜협우지여 엔지니어링
설계기간 : 2013.02 - 2014.07
시공기간 : 2013.11 - 2014.09
공사비 : 15억 8천만원
사진 : 신경섭
건축주 : 서울특별시 SH공사
Architect : Homin Kim
Design Team : Hyunju Lim, Jiin Kim
Location : 303-37, Sadang 4-dong, Dongjak-gu, Seoul, Korea
Programme : Public Housing
Site Area : 387m²
Building Area : 231.53m²
Gross Floor Area : 936.14m²
Building Scope : 4F / B1
Height : 14.52m
Parking : 7
Building to Land Ratio : 59.83%
Floor Area Ratio : 170.54%
Structure : Reinforced Concrete
Exterior Finishing : EIFS, Red Cedar siding
Interior Finishing : Paint, Solitone, Terrazzo tile
Structural Engineer : Thekujo
Construction : Chinhung INC
Mechanical Engineer : Timetech
Electrical Engineer : Hyubwoojiyeu Engineering
Design Period : Feb.2013~Jul.2014
Construction Period : Nov.2013~Sep.2014
Buget : 1.58 billion won
Photo Credit: Kyungsub Shin
Client : SH Corporation
에스에스하우징은 사당동의 대표적인 다세대 밀집 지역 한가운데 위치해 있다. 오랫동안 나대지로 남겨뒀던 토지주는 신축의 어려움을 미리 예감했는지 서울도시공사에 토지를 임대하여 향후 건물과 함께 되돌려 받는 방식을 택했다. 한편 공공 임대주택 정책의 일환으로 소규모 공동주택을 추진하던 서울도시공사는 이를 위한 대지를 물색하던 중 이곳을 장기 임차하기로 결정하였고 공공 건축가를 대상으로 한 현상 설계에 참여하여 이에 당선되었다.
설계 조건은 대략 100 평의 대지에 도시형 생활주택 3~4평 규모로 총 30 세대를 계획하는 것이었는데 최소한의 공용 면적을 빼면 모두 세대 내에 할애해야 할 정도로 타이트했다. 사방에 이미 지어진 다세대들이 꽉 들어차 있었고 채광창들이 모두 대지를 향하고 있어서 당연히 프라이버시의 문제가 대두될 수밖에 없는 곳이기도 했다. 이와 같은 조건에서 설계의 방향을 두 가지로 정했는데 첫째는 세탁기조차 실내에 둘 수 없을 만큼 좁은 원룸에 살아야 하는 주민들의 접근이 가장 쉽고 안전한 1 층에 공용 세탁실과 중정을 배치하는 것이었다. 주로 대학생이나 직장 초년생들이 대부분인 주민들이 중정에서 만나 빨래가 다 되길 기다리며 조금이나마 여유를 갖기를 바랬다. 이 어색하고 짧은 시간에 이웃들과 대화할 수 있는 기회들이 자연스럽게 생기기를 희망했다. 운이 좋게 이를 통해 작은 모임들이 활성화될 수만 있다면 중정은 훌륭하게 기능할 거라 기대하며 설계를 진행했다.
법적으로 1층 중정이 가능했던 것은 대지가 경사지에 위치해서 건폐율을 넘치지 않았기 때문이었다. 경사지에서 지표면의 레벨을 산정하는 방식을 적용하고 GL로부터 1미터까지는 건폐율에 포함되지 않는다는 건축법을 잘 활용했다.
둘째는 주변 이웃들의 사생활 침해를 최소화하기 위한 노력이었다.
우선 창이 반드시 필요한 입면은 그 위치를 미세하게 조정하여 최소한 이웃의 창과 서로 마주보지 않도록 계획했다. 이는 주변 건물들의 입면을 미리 실측한 자료를 활용하였는데 특히 대지 북쪽에 위치한 다세대는 거실과 안방 등 모든 주요 실들의 창들이 대지로 향하고 있어 가벽과 루버를 이용해 이웃의 내부 생활들이 훤히 보이지 않도록 했다.
건물이 완공된 후 안타깝게도 주변 이웃들로부터 민원이 폭주했는데 원인은 보일러 연통이 창에 가까워 건강을 해친다는 것과 건물 외부의 색이 어두워 동네를 망친다는 것이었다. 건물이 공공 프로젝트라는 점을 악용해 동작구 국회위원에게 직접 민원을 넣기도 할 정도였다. 결국 보일러로부터 나오는 이산화탄소가 이웃들에게 무해하다는 것은 증명할 수 있었지만 외부의 진회색이 동네 분위기를 망친다는 주장은 꺾을 길이 없었다.
ite of SSHousing is situated right in the middle of densely populated residential area composed mainly of multi-family housing units in Sadang-dong, Seoul. After years of having trouble going forward with a development plan and being forced to leave the site vacant, landlord finally decided to opt for a public housing project run by the Seoul Housing & Communities Corporation(SH Corporation). The particular project involved the landlord leasing his property to the SH Corporation who builds and operates a public housing program, and ownership of the building will be transferred to the landlord at the end of the program. As an agency responsible for public housing projects under the Metropolitan Government of Seoul, SH Corporation oversees various programs designed to offer affordable housing to citizens of Seoul. One of such program is securing small-scale public housing units, and they deemed the site to be an appropriate candidate for the program. After securing the leasing agreement, SH Corporation opened a design contest for architects appointed as Public Architect by the Metropolitan Government of Seoul and poly.m.ur was awarded the contract.
For the site that was around 330.6m2 (100 pyong), SH Corporation set the parameter of the project to house 30 units in urban project housing standard of 3 to 4 pyong / 9.9m2 to 13.2m2. Such tight parameter left very little room for design aspect as almost all space besides bare minimum common space area had to be designated for units just to meet the requirement. The site’s location of being in the middle of a dense residential area surrounded by multi-family houses with windows facing the site posed another challenge of dealing with the issue of privacy. Taking the issues into consideration, design process unfolded with two main objectives: utilizing the ground floor and minimizing conflict over privacy.
In order to meet the size requirement, each unit was designed in a way that maximized every possible inch of the space and space for laundry machine was deemed a luxury that it couldn’t afford. As a solution, common laundry room was located on the ground floor that could be easily accessible. Ground floor also featured a courtyard, which intended to serve as a breath of fresh air for residents who were mostly in the 20s and 30s and living a hectic life going to college or starting career. Residents could get to know their neighbors or take much needed fresh air in the court yard while they wait for their laundry to finish. Courtyard became a focal point of the design as it was an important tool that could foster a sense of community among residents. Building code was also in favor of the courtyard. After calculating the surface level applicable to construction foundation on slopes, building code that excluded space 1 meter above GL from the building-to-land ratio was fully exploited.
In an effort to mitigate the issue of privacy, windows were used only when necessary and then strategically placed to avoid directly facing windows of neighboring buildings based on data collected from surveying the neighboring buildings. The building on the north of SSHousing posed the greatest challenge as its units were designed to have main living area such as living room and master bedroom to face the site. Added precaution using freestanding walls and louvers were used to ensure greater privacy.
Upon the completion of project, however, SSHousing became a subject of heavy scrutiny and criticism from its neighbors. Neighbors first complained about the location of boiler flue being too close to their windows and posing health threats. Other grievance involved color of the building being too dark and ruining the atmosphere of the community. Some neighbors went as far as filing official grievance to the congress knowing that the SSHousing was a public housing project and subject to administrative monitoring. Neighbors had to be presented with evidence that verified that CO2 emission from the flue posed no health threat, but discontent over the dark pewter color was never fully defused.
설계담당 : 임현주, 김지인
위치 : 서울특별시 동작구 사당동 303-37
용도 : 도시형생활주택(다세대)
대지면적 : 387m²
건축면적 : 231.53m²
연면적 : 936.14m²
규모 : 지상4층 / 지하1층
높이 : 14.52m
주차 : 7대
건폐율 : 59.83%
용적률 : 170.54%
구조 : 철근콘크리트
외부마감 : 외단열시스템 / 적삼목 사이딩
내부마감 : 수성페인트 / 솔리톤 / 테라죠타일
구조설계 : 터구조
시공 : 진흥기업㈜
기계설계 : 기술사사무소 타임테크
전기설계 : ㈜협우지여 엔지니어링
설계기간 : 2013.02 - 2014.07
시공기간 : 2013.11 - 2014.09
공사비 : 15억 8천만원
사진 : 신경섭
건축주 : 서울특별시 SH공사
Architect : Homin Kim
Design Team : Hyunju Lim, Jiin Kim
Location : 303-37, Sadang 4-dong, Dongjak-gu, Seoul, Korea
Programme : Public Housing
Site Area : 387m²
Building Area : 231.53m²
Gross Floor Area : 936.14m²
Building Scope : 4F / B1
Height : 14.52m
Parking : 7
Building to Land Ratio : 59.83%
Floor Area Ratio : 170.54%
Structure : Reinforced Concrete
Exterior Finishing : EIFS, Red Cedar siding
Interior Finishing : Paint, Solitone, Terrazzo tile
Structural Engineer : Thekujo
Construction : Chinhung INC
Mechanical Engineer : Timetech
Electrical Engineer : Hyubwoojiyeu Engineering
Design Period : Feb.2013~Jul.2014
Construction Period : Nov.2013~Sep.2014
Buget : 1.58 billion won
Photo Credit: Kyungsub Shin
Client : SH Corporation
Description
에스에스하우징은 사당동의 대표적인 다세대 밀집 지역 한가운데 위치해 있다. 오랫동안 나대지로 남겨뒀던 토지주는 신축의 어려움을 미리 예감했는지 서울도시공사에 토지를 임대하여 향후 건물과 함께 되돌려 받는 방식을 택했다. 한편 공공 임대주택 정책의 일환으로 소규모 공동주택을 추진하던 서울도시공사는 이를 위한 대지를 물색하던 중 이곳을 장기 임차하기로 결정하였고 공공 건축가를 대상으로 한 현상 설계에 참여하여 이에 당선되었다.
설계 조건은 대략 100 평의 대지에 도시형 생활주택 3~4평 규모로 총 30 세대를 계획하는 것이었는데 최소한의 공용 면적을 빼면 모두 세대 내에 할애해야 할 정도로 타이트했다. 사방에 이미 지어진 다세대들이 꽉 들어차 있었고 채광창들이 모두 대지를 향하고 있어서 당연히 프라이버시의 문제가 대두될 수밖에 없는 곳이기도 했다. 이와 같은 조건에서 설계의 방향을 두 가지로 정했는데 첫째는 세탁기조차 실내에 둘 수 없을 만큼 좁은 원룸에 살아야 하는 주민들의 접근이 가장 쉽고 안전한 1 층에 공용 세탁실과 중정을 배치하는 것이었다. 주로 대학생이나 직장 초년생들이 대부분인 주민들이 중정에서 만나 빨래가 다 되길 기다리며 조금이나마 여유를 갖기를 바랬다. 이 어색하고 짧은 시간에 이웃들과 대화할 수 있는 기회들이 자연스럽게 생기기를 희망했다. 운이 좋게 이를 통해 작은 모임들이 활성화될 수만 있다면 중정은 훌륭하게 기능할 거라 기대하며 설계를 진행했다.
법적으로 1층 중정이 가능했던 것은 대지가 경사지에 위치해서 건폐율을 넘치지 않았기 때문이었다. 경사지에서 지표면의 레벨을 산정하는 방식을 적용하고 GL로부터 1미터까지는 건폐율에 포함되지 않는다는 건축법을 잘 활용했다.
둘째는 주변 이웃들의 사생활 침해를 최소화하기 위한 노력이었다.
우선 창이 반드시 필요한 입면은 그 위치를 미세하게 조정하여 최소한 이웃의 창과 서로 마주보지 않도록 계획했다. 이는 주변 건물들의 입면을 미리 실측한 자료를 활용하였는데 특히 대지 북쪽에 위치한 다세대는 거실과 안방 등 모든 주요 실들의 창들이 대지로 향하고 있어 가벽과 루버를 이용해 이웃의 내부 생활들이 훤히 보이지 않도록 했다.
건물이 완공된 후 안타깝게도 주변 이웃들로부터 민원이 폭주했는데 원인은 보일러 연통이 창에 가까워 건강을 해친다는 것과 건물 외부의 색이 어두워 동네를 망친다는 것이었다. 건물이 공공 프로젝트라는 점을 악용해 동작구 국회위원에게 직접 민원을 넣기도 할 정도였다. 결국 보일러로부터 나오는 이산화탄소가 이웃들에게 무해하다는 것은 증명할 수 있었지만 외부의 진회색이 동네 분위기를 망친다는 주장은 꺾을 길이 없었다.
ite of SSHousing is situated right in the middle of densely populated residential area composed mainly of multi-family housing units in Sadang-dong, Seoul. After years of having trouble going forward with a development plan and being forced to leave the site vacant, landlord finally decided to opt for a public housing project run by the Seoul Housing & Communities Corporation(SH Corporation). The particular project involved the landlord leasing his property to the SH Corporation who builds and operates a public housing program, and ownership of the building will be transferred to the landlord at the end of the program. As an agency responsible for public housing projects under the Metropolitan Government of Seoul, SH Corporation oversees various programs designed to offer affordable housing to citizens of Seoul. One of such program is securing small-scale public housing units, and they deemed the site to be an appropriate candidate for the program. After securing the leasing agreement, SH Corporation opened a design contest for architects appointed as Public Architect by the Metropolitan Government of Seoul and poly.m.ur was awarded the contract.
For the site that was around 330.6m2 (100 pyong), SH Corporation set the parameter of the project to house 30 units in urban project housing standard of 3 to 4 pyong / 9.9m2 to 13.2m2. Such tight parameter left very little room for design aspect as almost all space besides bare minimum common space area had to be designated for units just to meet the requirement. The site’s location of being in the middle of a dense residential area surrounded by multi-family houses with windows facing the site posed another challenge of dealing with the issue of privacy. Taking the issues into consideration, design process unfolded with two main objectives: utilizing the ground floor and minimizing conflict over privacy.
In order to meet the size requirement, each unit was designed in a way that maximized every possible inch of the space and space for laundry machine was deemed a luxury that it couldn’t afford. As a solution, common laundry room was located on the ground floor that could be easily accessible. Ground floor also featured a courtyard, which intended to serve as a breath of fresh air for residents who were mostly in the 20s and 30s and living a hectic life going to college or starting career. Residents could get to know their neighbors or take much needed fresh air in the court yard while they wait for their laundry to finish. Courtyard became a focal point of the design as it was an important tool that could foster a sense of community among residents. Building code was also in favor of the courtyard. After calculating the surface level applicable to construction foundation on slopes, building code that excluded space 1 meter above GL from the building-to-land ratio was fully exploited.
In an effort to mitigate the issue of privacy, windows were used only when necessary and then strategically placed to avoid directly facing windows of neighboring buildings based on data collected from surveying the neighboring buildings. The building on the north of SSHousing posed the greatest challenge as its units were designed to have main living area such as living room and master bedroom to face the site. Added precaution using freestanding walls and louvers were used to ensure greater privacy.
Upon the completion of project, however, SSHousing became a subject of heavy scrutiny and criticism from its neighbors. Neighbors first complained about the location of boiler flue being too close to their windows and posing health threats. Other grievance involved color of the building being too dark and ruining the atmosphere of the community. Some neighbors went as far as filing official grievance to the congress knowing that the SSHousing was a public housing project and subject to administrative monitoring. Neighbors had to be presented with evidence that verified that CO2 emission from the flue posed no health threat, but discontent over the dark pewter color was never fully defused.
