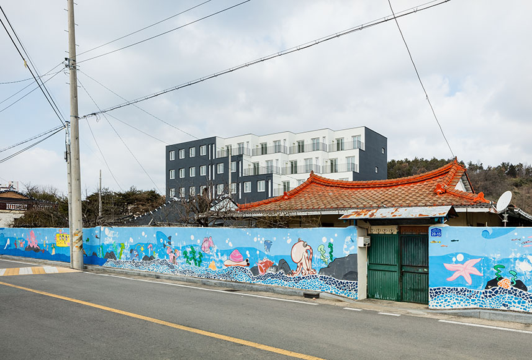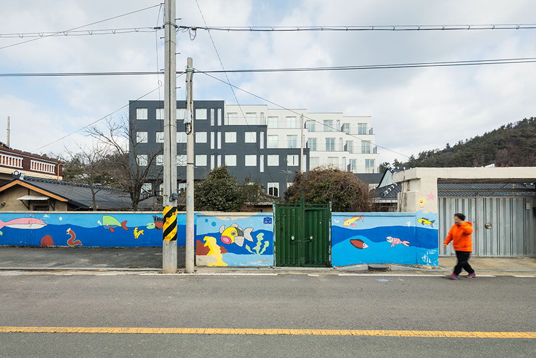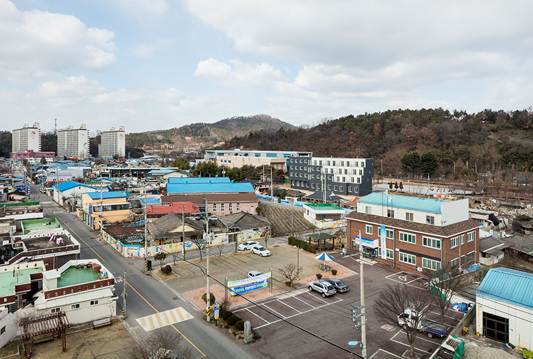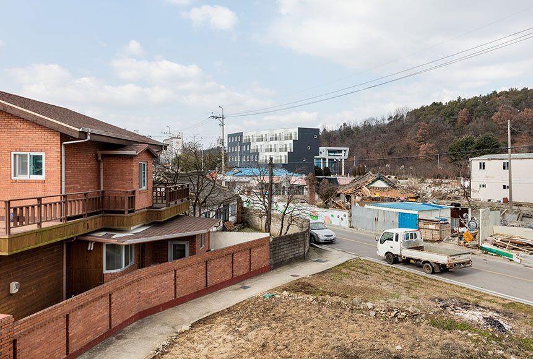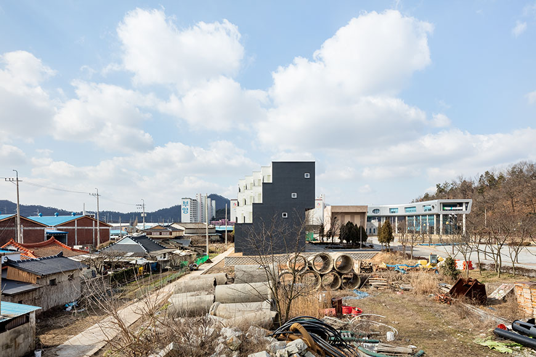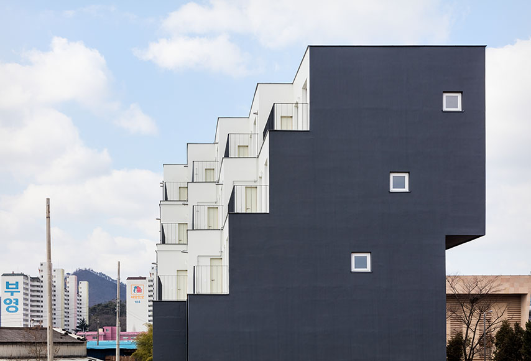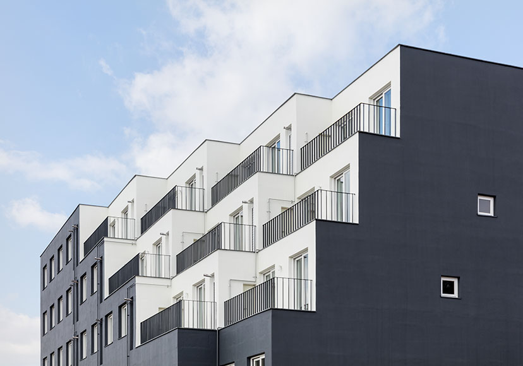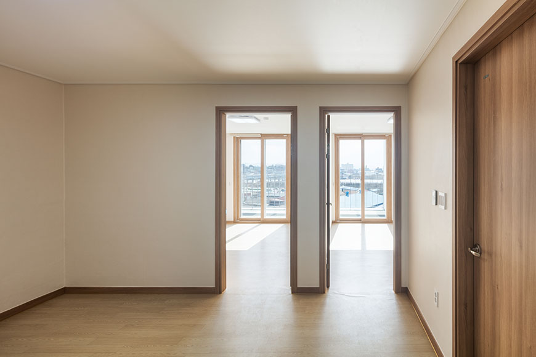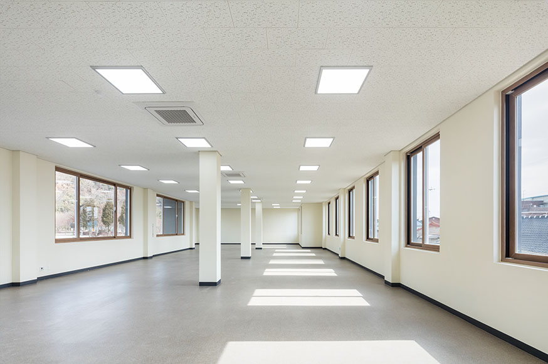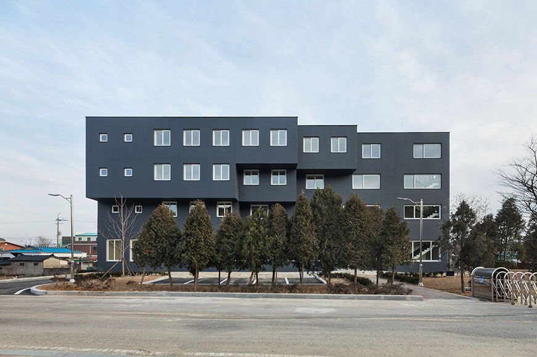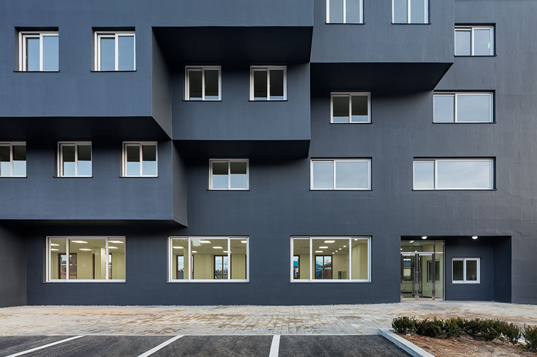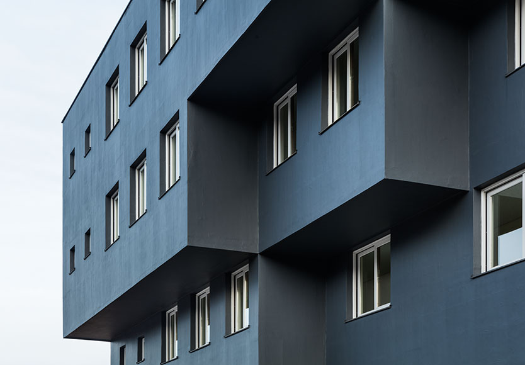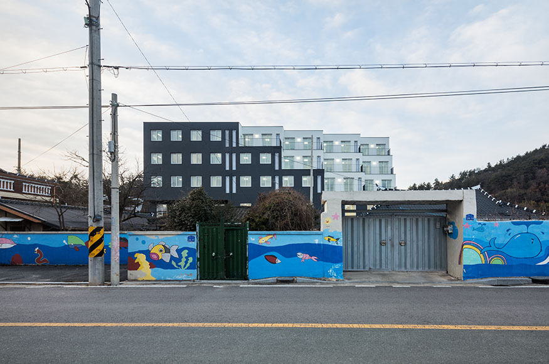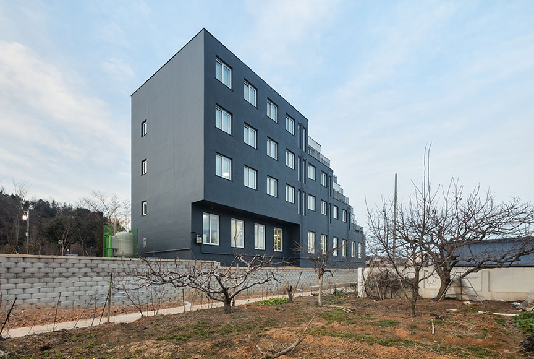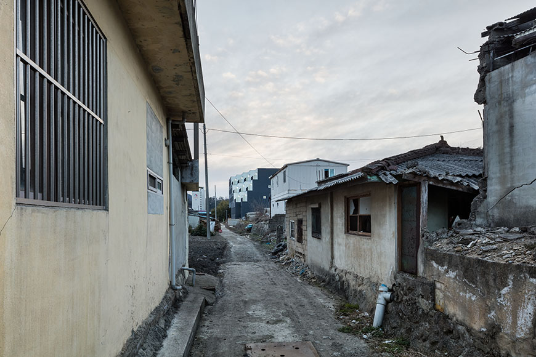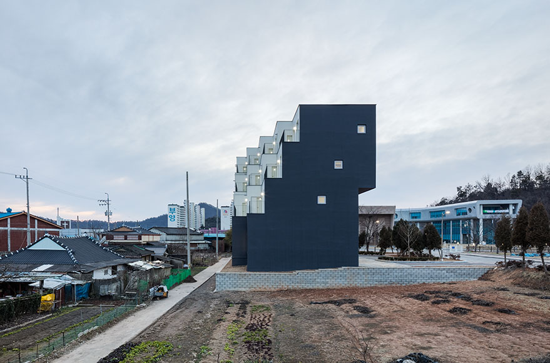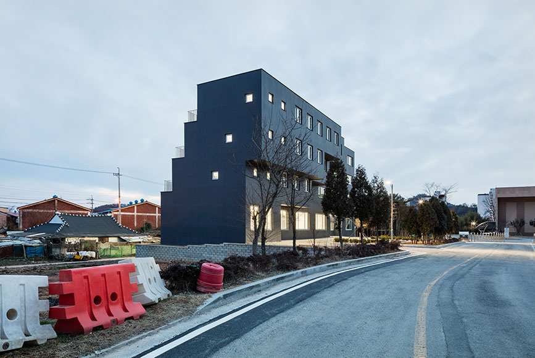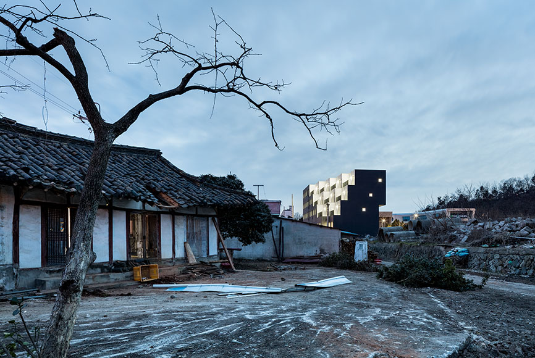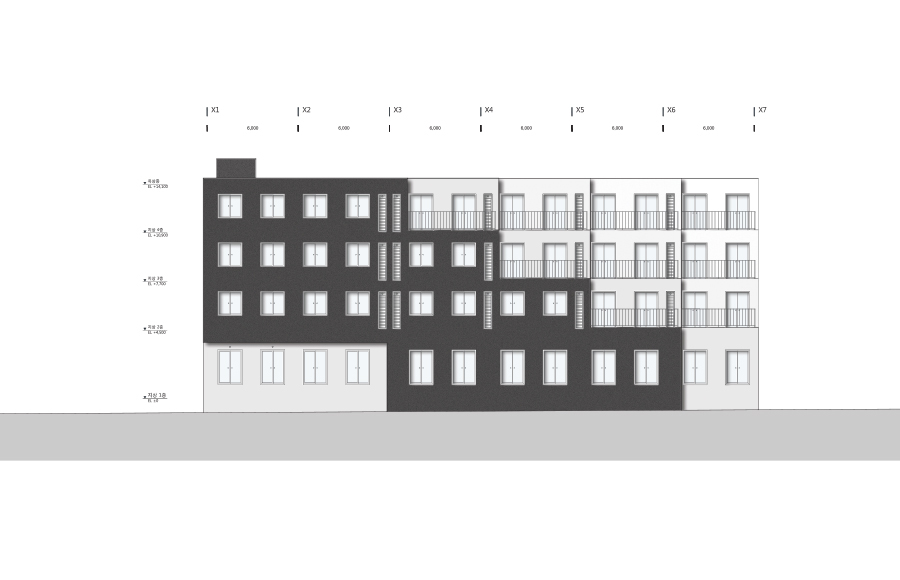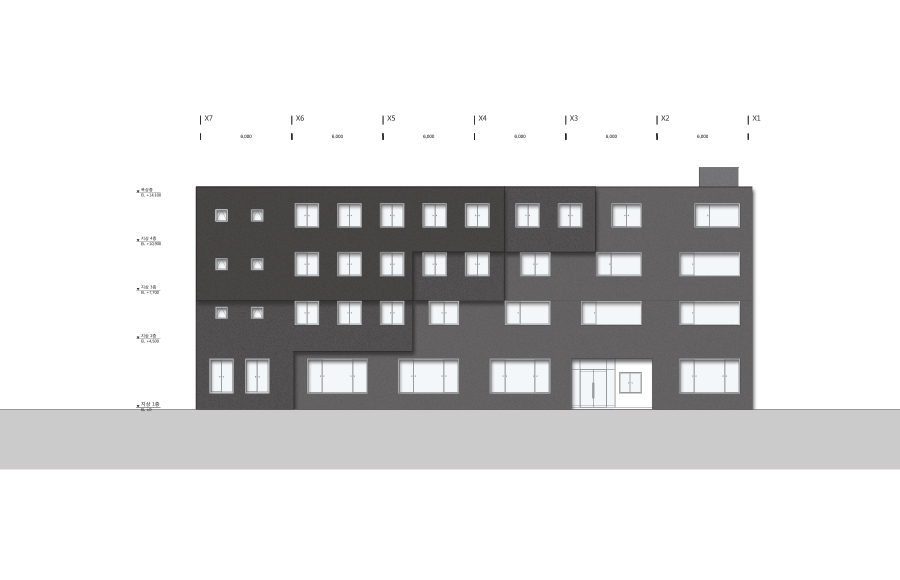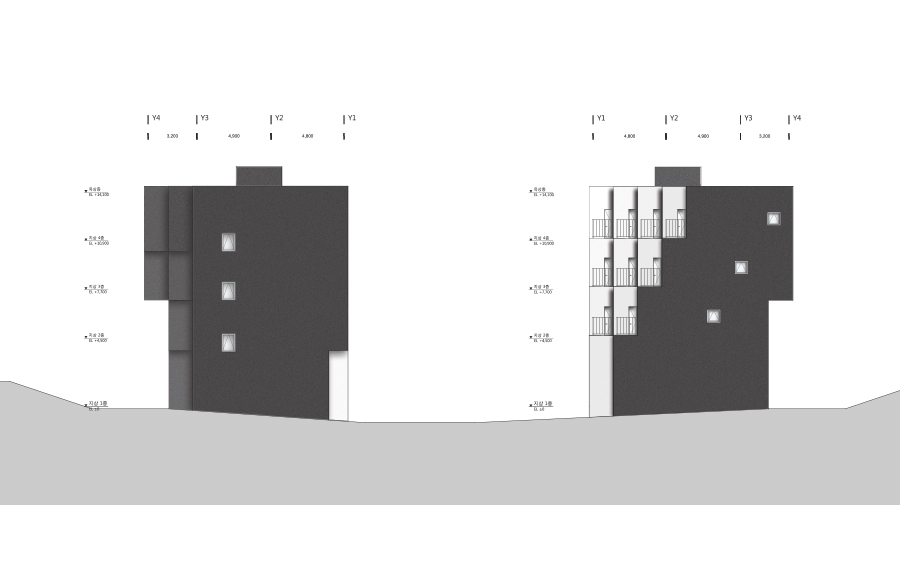Location: 174-69 Samyoungdong, Naju-si, Seoul, Korea
Type: Dormitory for Naju National Research Institute of Cultural Heritage
Date: 2013.04-2013.10 (1st submission), 2014.11-2015.02 (2nd submission)
Status: Under Construction
Contractor: Seoksan ltd.
Site Area: 999 ㎡
Area: 1,324 ㎡
Building Scope: 4 Floor
Structure: Reinforced Concrete Structure
Exterior Finish: THK 150 Insulation, STO Plaster Finish, THK 24 low-E laminated double glass
Client: Cultural Heritage Administration of Korea
위치: 나주시 삼영동 174-69번지 등 3필지
프로젝트 성격: 연구소 기숙사
설계 기간: 2013.04-2013.10 (실시설계 납품), 2014.10-2015.02 (설계변경 후 2차 납품)
시공사: 석산종합건설㈜
대지면적 : 999 ㎡
연면적 : 1,324 ㎡
규모: 지상4층
구조: 철근콘크리트구조
외부마감: 외단열 플라스터 마감, 복층 유리
건축주: 문화재청
</div>
It is a dormitory for the Naju National Research Institute of Cultural Heritage. In contrast to a very dense urban condition, we aimed at proposing a new type of housing located in much less dense area. Also as a dormitory for colleagues from work, we recognize that a certain level of diversity needs to be introduced for residents. Taking into account their budget and brief, merely two units are decided to be provided such as single and family. Within this limitation, we decided to introduce a hybrid between terrace house and slab housing. Despite of residing homogenous plans, they can enjoy diverse relationship between neighbours.
In the institute there are around thirty people working and most of them share several rented apartments near to it. Since they are colleagues from work and share three or four bedrooms in the same apartment, it is hard to keep their individual privacy. Additionally, it is also tricky to activate their community. Therefore, in their new home it has been strongly expected that individual life be strengthened no more than their community. Thus we focus our design intention on how to accentuate both aspects simultaneously. Firstly, in each unit, privacy is more emphasized. As two people normally share a flat, lounge is to be located in the middle whereas bedrooms face south side by side so that individual rooms have better views and environment. Secondly, in public space community has been taken into account more importantly. In the first floor a communal lounge is for residents’ gathering and mingling and a hall in the ground floor is supposed to be open to the public. In the future, it is supposed to be used for public events such as exhibitions. Besides, we regard corridors as place for their community life. As if people used to meet and talk neighbours in the middle of streets, zigzag shape will help them take a role of accidental encounters of residents.
이 프로젝트는 국립 나주 문화재 연구소의 직원들을 위한 기숙사형 공동주택이다. 나주처럼 밀도가 낮은 곳에 위치한 공동주택은 도시의 그것과는 달리 어떻게 차별화될 수 있을까? 또한 같은 일을 하는 동료들이 사는 공간이지만 그들의 다양성을 위해 어떤 건축적 장치들을 도입하는 것이 바람직할까? 경제성을 고려해 단위 타입의 종류를 최소화해야 하는 상황에서 세대의 유일한 외부 공간인 발코니를 활용해 최소한의 외부 공간이지만 테라스 형식으로 개별 주호마다 다양성이 주어지길 의도했다. 한편 기숙사의 절반은 아예 발코니 없이 만들어 거주자가 타입을 자발적으로 선택할 수 있도록 했다.
현재 연구소에는 약 서른 명 정도의 인원들이 근무하는데 대부분 집으로 돌아가는 주말을 뺀 주중에는 주변의 아파트를 임대해 생활하고 있다. 아파트에서 함께 살다 보니 사생활이 보장 받기 힘들 뿐 아니라 커뮤니티 또한 미미할 수 밖에 없는 한계가 있다. 따라서 각자의 프라이버시가 확실하면서도 공동의 활동들도 함께 강조된 기숙사를 생각하게 되었다. 우선 두 명이 함께 쓰는 기본 유닛에는 각자의 방을 남향에 두고 부엌에 면한 식당 겸 작은 거실을 복도와 방 사이에 놓아 기본적인 개인의 생활이 방해 받지 않고 쾌적할 수 있도록 했다. 한편 독립적인 연구 활동이 많은 연구원들의 공동의 활동을 유도함으로써 개인의 삶을 풍요롭게 함과 동시에 업무 효율도 높아지길 기대했다. 그에 따라 2층 라운지는 주로 거주자들이 만나 대화할 수 있는 모임의 장소로 하고, 1층은 전부 주민들이나 일반 방문객들도 함께 사용할 수 있는 곳으로 계획했다. 1층은 향후 지역 주민들에게 개방된 전시 공간으로도 활용될 수 있기를 기대해본다. 편복도형 공동 주택은 단조로울 수 있는 단점을 보완하기 위해 지그재그로 꺾어 가는 길을 만들어 사람들이 우연히 마주치고 만나는 골목길 같은 역할을 할 수 있도록 했다. 올해 말 완공될 예정인 나주 문화재 연구소 기숙사가 공공 주택의 새로운 유형으로 진화하기를 기대해본다.
Type: Dormitory for Naju National Research Institute of Cultural Heritage
Date: 2013.04-2013.10 (1st submission), 2014.11-2015.02 (2nd submission)
Status: Under Construction
Contractor: Seoksan ltd.
Site Area: 999 ㎡
Area: 1,324 ㎡
Building Scope: 4 Floor
Structure: Reinforced Concrete Structure
Exterior Finish: THK 150 Insulation, STO Plaster Finish, THK 24 low-E laminated double glass
Client: Cultural Heritage Administration of Korea
위치: 나주시 삼영동 174-69번지 등 3필지
프로젝트 성격: 연구소 기숙사
설계 기간: 2013.04-2013.10 (실시설계 납품), 2014.10-2015.02 (설계변경 후 2차 납품)
시공사: 석산종합건설㈜
대지면적 : 999 ㎡
연면적 : 1,324 ㎡
규모: 지상4층
구조: 철근콘크리트구조
외부마감: 외단열 플라스터 마감, 복층 유리
건축주: 문화재청
</div>
Description
It is a dormitory for the Naju National Research Institute of Cultural Heritage. In contrast to a very dense urban condition, we aimed at proposing a new type of housing located in much less dense area. Also as a dormitory for colleagues from work, we recognize that a certain level of diversity needs to be introduced for residents. Taking into account their budget and brief, merely two units are decided to be provided such as single and family. Within this limitation, we decided to introduce a hybrid between terrace house and slab housing. Despite of residing homogenous plans, they can enjoy diverse relationship between neighbours.
In the institute there are around thirty people working and most of them share several rented apartments near to it. Since they are colleagues from work and share three or four bedrooms in the same apartment, it is hard to keep their individual privacy. Additionally, it is also tricky to activate their community. Therefore, in their new home it has been strongly expected that individual life be strengthened no more than their community. Thus we focus our design intention on how to accentuate both aspects simultaneously. Firstly, in each unit, privacy is more emphasized. As two people normally share a flat, lounge is to be located in the middle whereas bedrooms face south side by side so that individual rooms have better views and environment. Secondly, in public space community has been taken into account more importantly. In the first floor a communal lounge is for residents’ gathering and mingling and a hall in the ground floor is supposed to be open to the public. In the future, it is supposed to be used for public events such as exhibitions. Besides, we regard corridors as place for their community life. As if people used to meet and talk neighbours in the middle of streets, zigzag shape will help them take a role of accidental encounters of residents.
이 프로젝트는 국립 나주 문화재 연구소의 직원들을 위한 기숙사형 공동주택이다. 나주처럼 밀도가 낮은 곳에 위치한 공동주택은 도시의 그것과는 달리 어떻게 차별화될 수 있을까? 또한 같은 일을 하는 동료들이 사는 공간이지만 그들의 다양성을 위해 어떤 건축적 장치들을 도입하는 것이 바람직할까? 경제성을 고려해 단위 타입의 종류를 최소화해야 하는 상황에서 세대의 유일한 외부 공간인 발코니를 활용해 최소한의 외부 공간이지만 테라스 형식으로 개별 주호마다 다양성이 주어지길 의도했다. 한편 기숙사의 절반은 아예 발코니 없이 만들어 거주자가 타입을 자발적으로 선택할 수 있도록 했다.
현재 연구소에는 약 서른 명 정도의 인원들이 근무하는데 대부분 집으로 돌아가는 주말을 뺀 주중에는 주변의 아파트를 임대해 생활하고 있다. 아파트에서 함께 살다 보니 사생활이 보장 받기 힘들 뿐 아니라 커뮤니티 또한 미미할 수 밖에 없는 한계가 있다. 따라서 각자의 프라이버시가 확실하면서도 공동의 활동들도 함께 강조된 기숙사를 생각하게 되었다. 우선 두 명이 함께 쓰는 기본 유닛에는 각자의 방을 남향에 두고 부엌에 면한 식당 겸 작은 거실을 복도와 방 사이에 놓아 기본적인 개인의 생활이 방해 받지 않고 쾌적할 수 있도록 했다. 한편 독립적인 연구 활동이 많은 연구원들의 공동의 활동을 유도함으로써 개인의 삶을 풍요롭게 함과 동시에 업무 효율도 높아지길 기대했다. 그에 따라 2층 라운지는 주로 거주자들이 만나 대화할 수 있는 모임의 장소로 하고, 1층은 전부 주민들이나 일반 방문객들도 함께 사용할 수 있는 곳으로 계획했다. 1층은 향후 지역 주민들에게 개방된 전시 공간으로도 활용될 수 있기를 기대해본다. 편복도형 공동 주택은 단조로울 수 있는 단점을 보완하기 위해 지그재그로 꺾어 가는 길을 만들어 사람들이 우연히 마주치고 만나는 골목길 같은 역할을 할 수 있도록 했다. 올해 말 완공될 예정인 나주 문화재 연구소 기숙사가 공공 주택의 새로운 유형으로 진화하기를 기대해본다.
