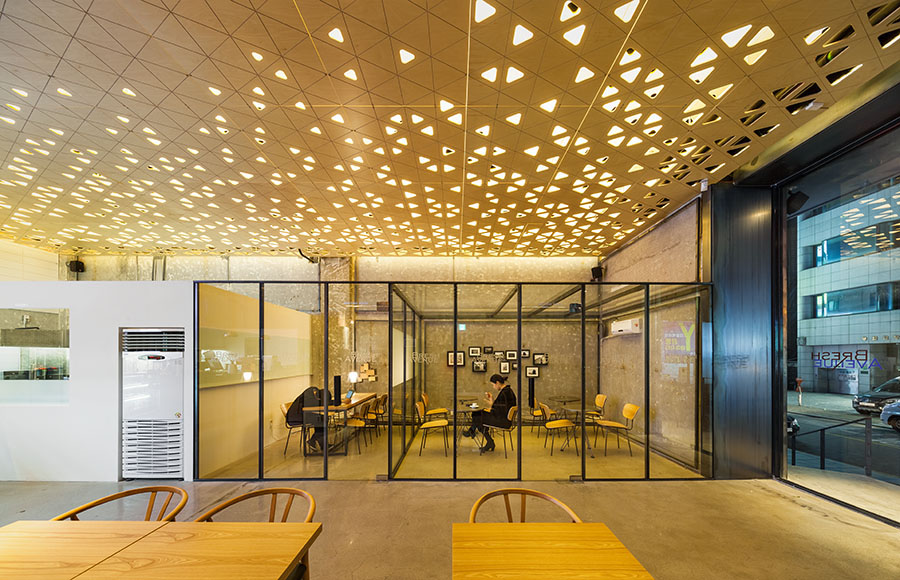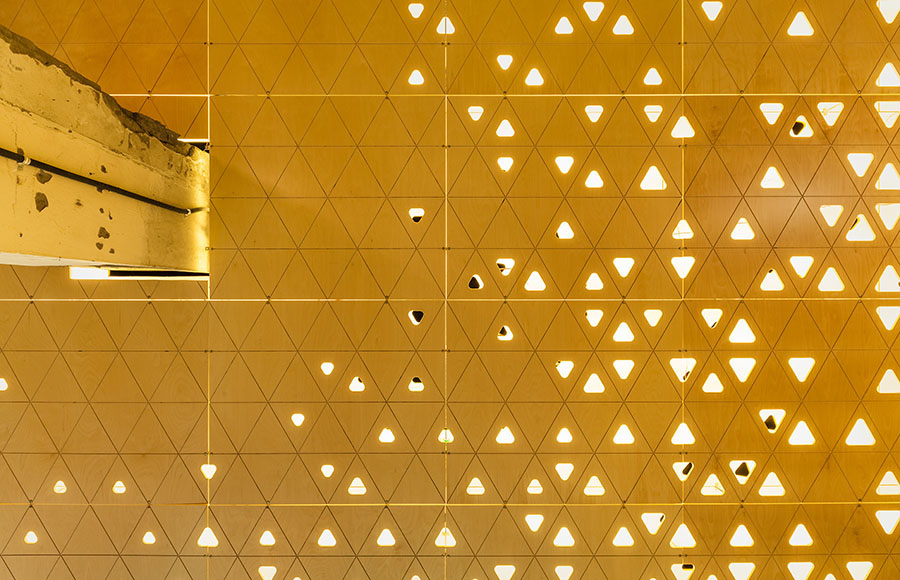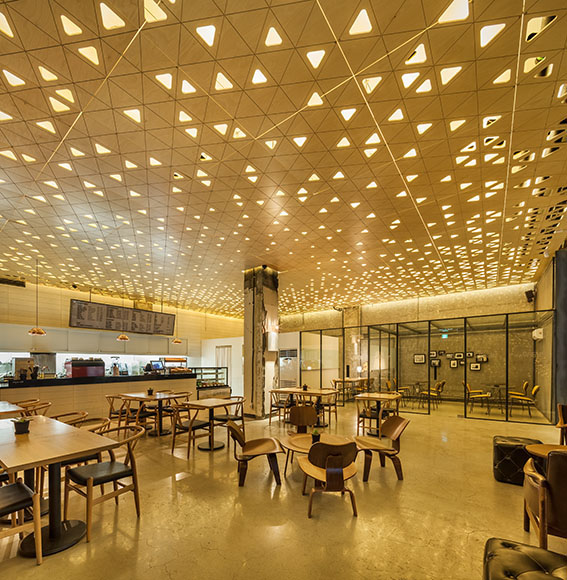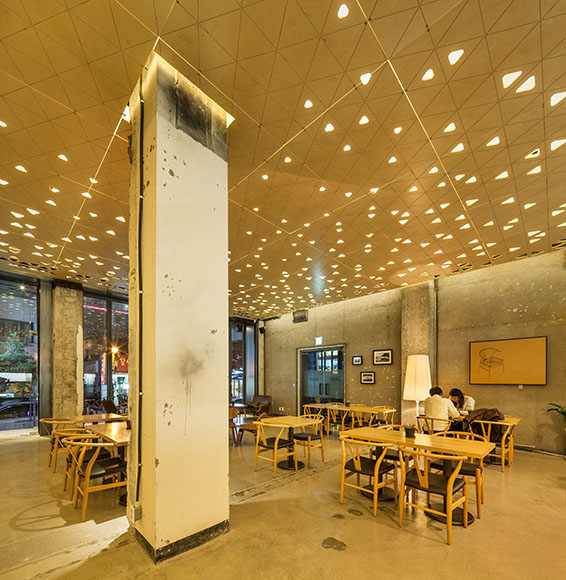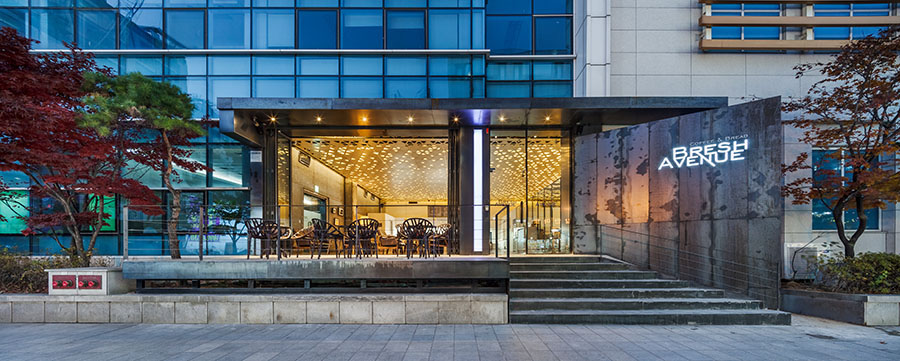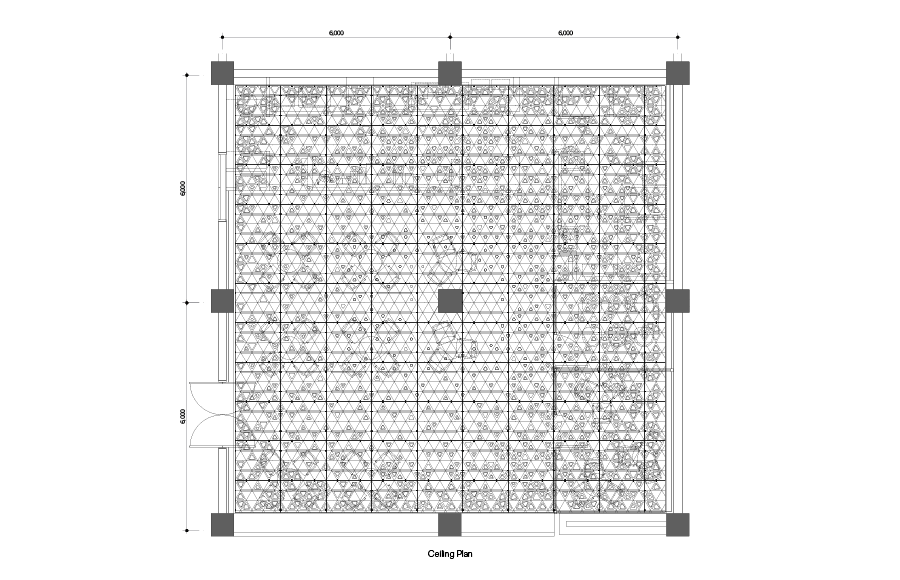Project: Soft Cafe, Seoul, Korea
Type: Cafe Interior
Project Team: Homin Kim
Design Team: Hyunju Lim, Mingue Park, Jinhyun Kim Location: 415-9 Gilldong, Gangdong-gu, Seoul, Korea
Date: 2012.08 - 2012.11 Contractor: YUL Architects
Photo Credit: Kyungsub Shin
Client: Bresh Avenue
설계: 김호민
설계담당: 임현주, 박민규, 김진현
위치: 서울시 강동구 길동 415-9
용도: 카페 연면적: 141.6m²
시공: 율건축
설계기간: 2012.08 - 2012.11
사진: 신경섭
건축주: 브레쉬에비뉴
소프트 카페는 한국통신(KT) 강동 사옥의 일부를 카페로 개조한 곳이다. 주변은 사무실과 상업 시설들이 밀집된 매우 혼잡한 지역으로서 낮에는 행인들로 분주하던 거리가 밤에는 어지러운 불빛들로 가득 채워지는 전형적인 먹자골목이다. 이처럼 번잡하고 바쁜 거리에서 벗어나 잠시동안 조용하고 차분한 분위기에서 차 한잔 마실 수 있는 여유를 갖게 하는 것이 목표였다. 대부분 아침에 간단히 식사하거나 점심 후에 커피와 수다가 필요한 직장인들, 차 한잔 시켜 놓고 공부하거나 인터넷을 이용하는 학생들이 주로 이곳을 찾는다. 편하게 찾을 수 있고, 숲 속과 같은 포근한 공간이 되길 바라는 의도에서 소프트 카페란 이름을 붙였다. 먼저 과거 사무실로 쓰였던 공간의 몇 겹의 마감을 걷어낸 후 콘크리트 속살을 그대로 드러낸 상태에서 디자인을 시작했다. 주재료는 자작나무 합판을 택했는데 거친 콘크리트 면과 대조되면서도 보완할 수 있는 따뜻한 소재였기 때문이다. 이것에 작은 삼각형 구멍들로 타공한 후 두 장으로 겹치고 그 사이에 설치한 간접 조명을 설치했다. 이로써 나뭇잎들이 드리우는 그림자와 그 사이를 뚫고 산란하는 빛들로 충만한 숲과 같은 분위기의 공간 환경을 조성할 수 있었다.
Soft Café was a project that renovated a part of KT’s Gangdong Regional Office to be transformed into a café. Densely populated by commercial properties and office buildings, the area is a typical commercial hub of the region whose day-time hustle and bustle continues well into the night accompanied by brightly-lit neon signs of bars and restaurants. Idea for the project was borne to create a space that offered a temporary sanctuary for those who wished to take a break from frenzied pace of life to chill in a calm environment with a cup of tea. Target market to have in mind for the project was mainly focused on office workers who wanted to grab quick breakfast on their way to work or stop by after lunch for short coffee break before heading back to work and students who wanted a place to study or use the internet. Soft Café embodied the client’s wish for a space that was easily accessible and relatable and offered a sense of serene comfort like in a forest. Project began by first removing layers of finishing material for a section that served as an office space, and design process had to wait until the bare face of the concrete surface was revealed. Birch plywood was chosen as the main finishing material, because its warmth could most effectively complement and contrast the rough concrete surface. Small triangles were drilled out from the panels, and 2 layers of panels were installed with light fixture in between to cast indirect lighting through the holes. The triangular shape was intended to create an effect of lights and shadows reflected on leaves, which successfully realized the design vision of rendering a sense of tranquillity of sunlight being reflected in a forest.
Type: Cafe Interior
Project Team: Homin Kim
Design Team: Hyunju Lim, Mingue Park, Jinhyun Kim Location: 415-9 Gilldong, Gangdong-gu, Seoul, Korea
Date: 2012.08 - 2012.11 Contractor: YUL Architects
Photo Credit: Kyungsub Shin
Client: Bresh Avenue
설계: 김호민
설계담당: 임현주, 박민규, 김진현
위치: 서울시 강동구 길동 415-9
용도: 카페 연면적: 141.6m²
시공: 율건축
설계기간: 2012.08 - 2012.11
사진: 신경섭
건축주: 브레쉬에비뉴
Description
소프트 카페는 한국통신(KT) 강동 사옥의 일부를 카페로 개조한 곳이다. 주변은 사무실과 상업 시설들이 밀집된 매우 혼잡한 지역으로서 낮에는 행인들로 분주하던 거리가 밤에는 어지러운 불빛들로 가득 채워지는 전형적인 먹자골목이다. 이처럼 번잡하고 바쁜 거리에서 벗어나 잠시동안 조용하고 차분한 분위기에서 차 한잔 마실 수 있는 여유를 갖게 하는 것이 목표였다. 대부분 아침에 간단히 식사하거나 점심 후에 커피와 수다가 필요한 직장인들, 차 한잔 시켜 놓고 공부하거나 인터넷을 이용하는 학생들이 주로 이곳을 찾는다. 편하게 찾을 수 있고, 숲 속과 같은 포근한 공간이 되길 바라는 의도에서 소프트 카페란 이름을 붙였다. 먼저 과거 사무실로 쓰였던 공간의 몇 겹의 마감을 걷어낸 후 콘크리트 속살을 그대로 드러낸 상태에서 디자인을 시작했다. 주재료는 자작나무 합판을 택했는데 거친 콘크리트 면과 대조되면서도 보완할 수 있는 따뜻한 소재였기 때문이다. 이것에 작은 삼각형 구멍들로 타공한 후 두 장으로 겹치고 그 사이에 설치한 간접 조명을 설치했다. 이로써 나뭇잎들이 드리우는 그림자와 그 사이를 뚫고 산란하는 빛들로 충만한 숲과 같은 분위기의 공간 환경을 조성할 수 있었다.
Soft Café was a project that renovated a part of KT’s Gangdong Regional Office to be transformed into a café. Densely populated by commercial properties and office buildings, the area is a typical commercial hub of the region whose day-time hustle and bustle continues well into the night accompanied by brightly-lit neon signs of bars and restaurants. Idea for the project was borne to create a space that offered a temporary sanctuary for those who wished to take a break from frenzied pace of life to chill in a calm environment with a cup of tea. Target market to have in mind for the project was mainly focused on office workers who wanted to grab quick breakfast on their way to work or stop by after lunch for short coffee break before heading back to work and students who wanted a place to study or use the internet. Soft Café embodied the client’s wish for a space that was easily accessible and relatable and offered a sense of serene comfort like in a forest. Project began by first removing layers of finishing material for a section that served as an office space, and design process had to wait until the bare face of the concrete surface was revealed. Birch plywood was chosen as the main finishing material, because its warmth could most effectively complement and contrast the rough concrete surface. Small triangles were drilled out from the panels, and 2 layers of panels were installed with light fixture in between to cast indirect lighting through the holes. The triangular shape was intended to create an effect of lights and shadows reflected on leaves, which successfully realized the design vision of rendering a sense of tranquillity of sunlight being reflected in a forest.
