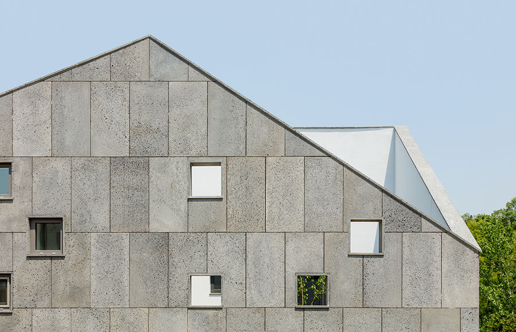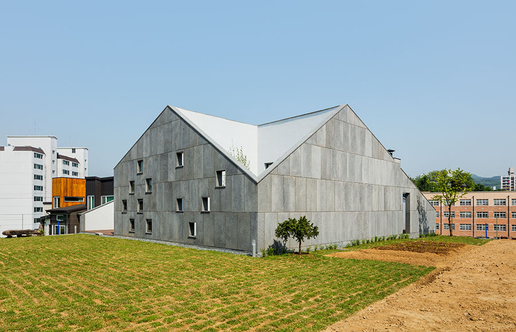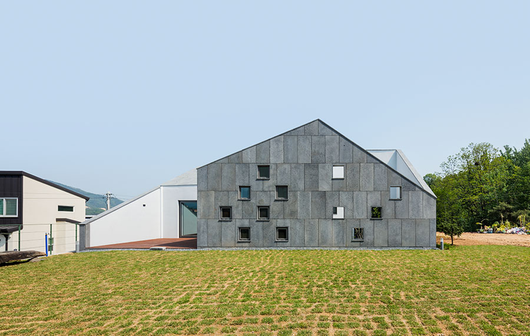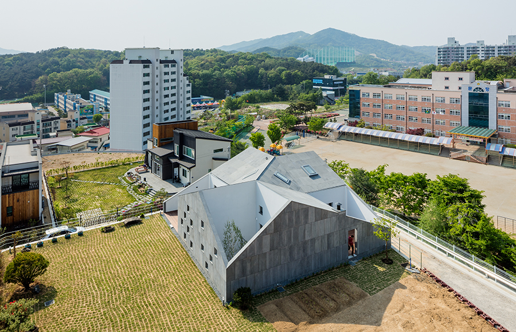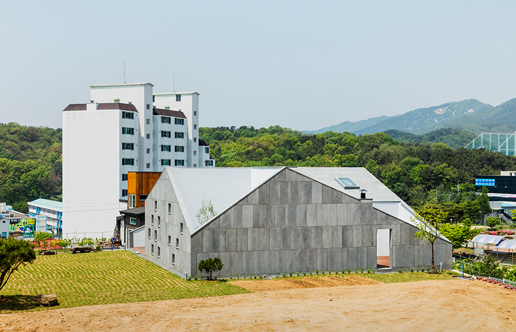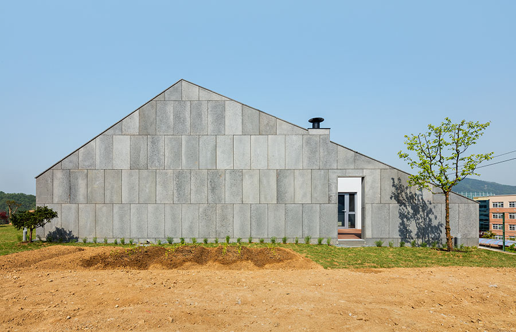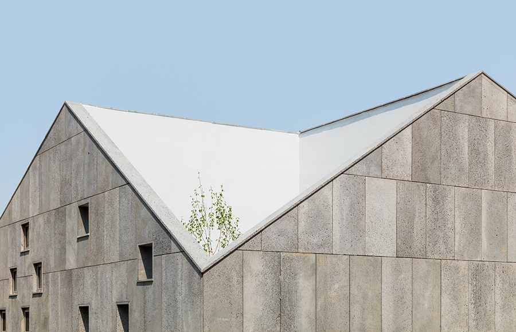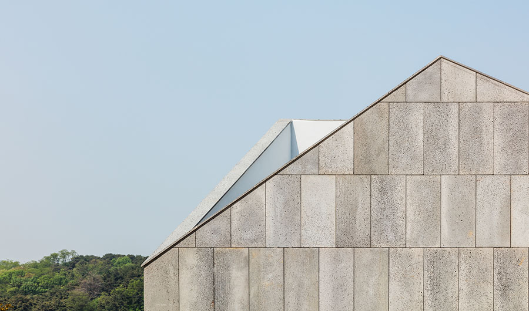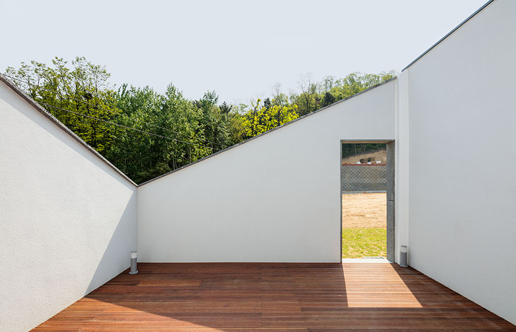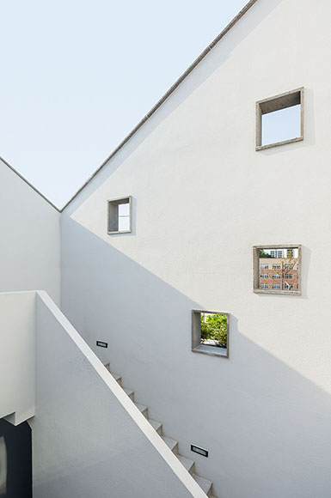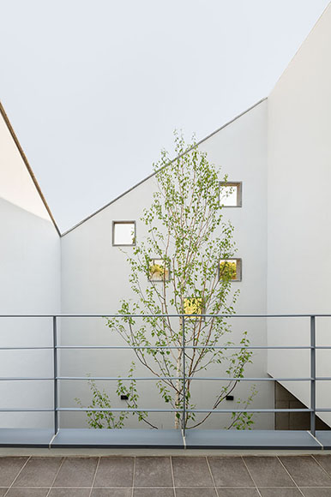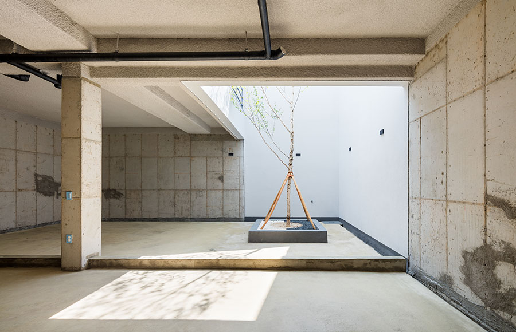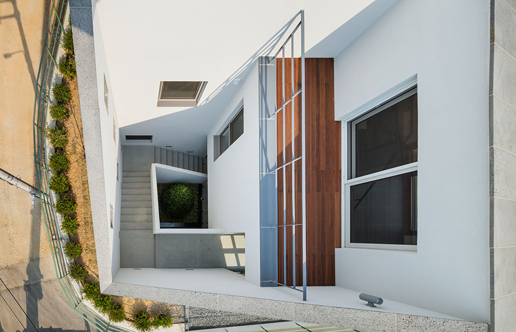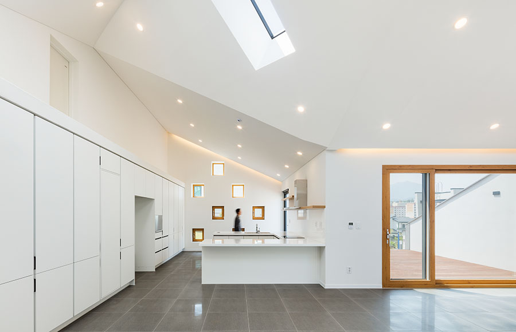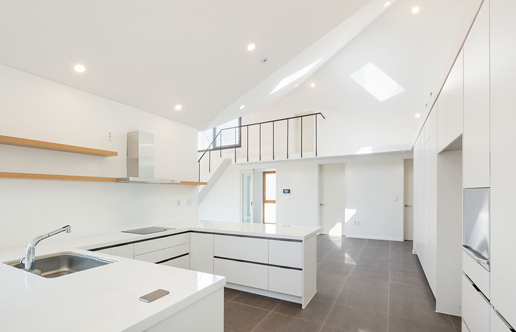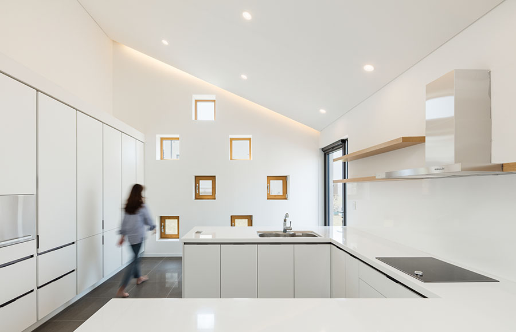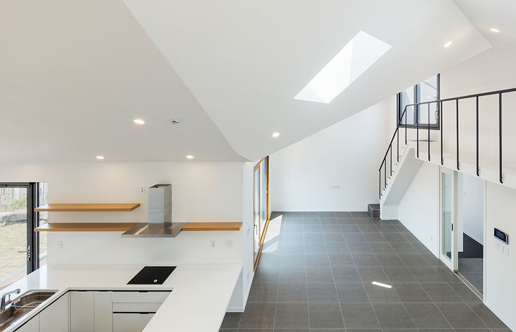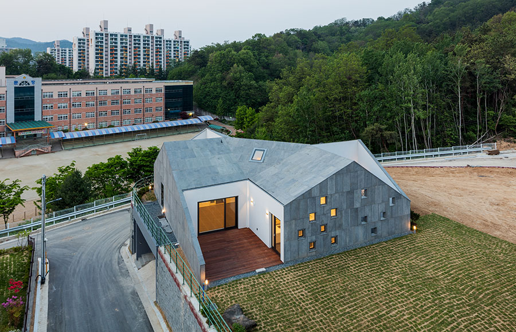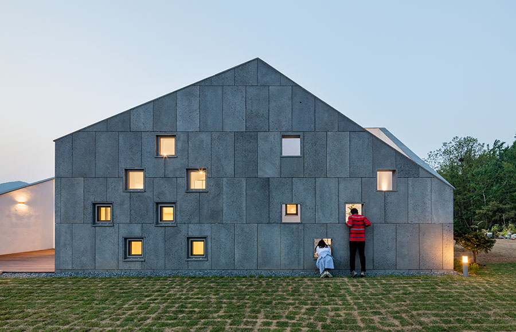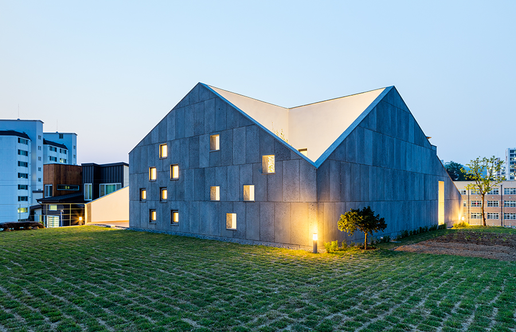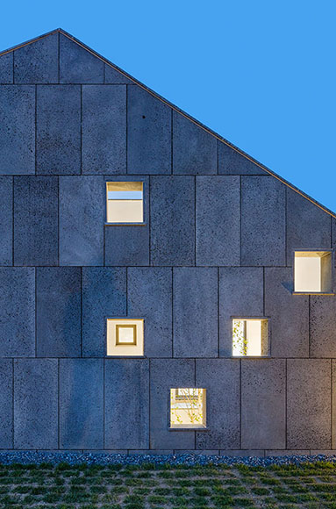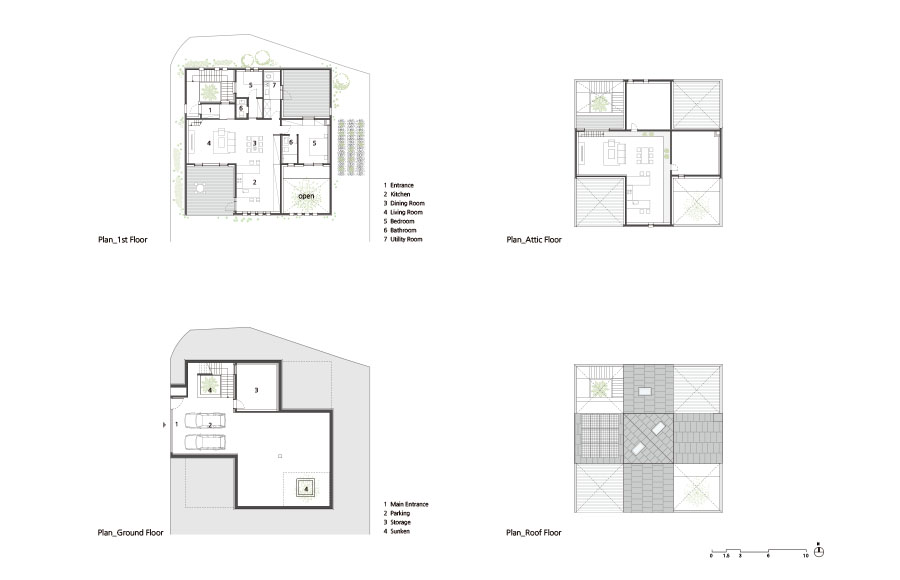프로젝트: 마이 구미
위치: 경상북도 구미시
Project: My Gumi
Location: Gumi-si, Gyeongsangbuk-do
Architect: Hyunju Lim
구미는 설계사무소에서 일하기 위해 서울로 상경하기 전까지 26년 동안 떠나지 않았던 내 고향이다. 4년간 밤낮으로 쉬지 않고 일하며 지친 심신을 끌고 내려왔던 건 우선 좀 푹 쉬고 싶은 마음이 제일 컸다. 그리고 노후에 거주할 주택을 지으시겠다는 부모님을 위해 어떻게든 도움을 드리고 싶기도 했다. 주택 설계의 어려움을 알기에 피해도 보고 싶었지만 그 동안 길러주신 두 분의 노고와 은혜를 생각해서라도 그럴 순 없었다. 갈고 닦았던 설계사무소에서의 경험을 살려 설계와 감리까지 모두 해드리겠다고 마음 먹고 내려온 것이었다.
대지는 구미 시내에 위치한 산 중턱의 자연녹지지역에 있다. 부모님께서는 택지가 조성되자마자 땅을 구입하셨다. 마당이 있는 집에 작은 아궁이 방을 만들어 친구분들을 초대하고 싶어하셨다. 뒷산도 가까워 약수도 자주 뜨러 가고, 구미시 중앙에 위치한 금오산도 ‘내 집’에서 항상 바라보고 싶어하셨다. 그런데, 땅을 사실 땐 주변이 탁 트여있고 이웃 집들이 없다 보니 프라이버시에 대한 문제는 전혀 예상하지 못하고 계셨다. 언제든 문 하나만 열고 나가면 마당을 밟을 수 있는, 그야말로 ‘전원 속의 내 집’ 만을 상상하셨던 거다. 두 분의 마음은 십분 이해할 수 있지만 아파트에 오래 살아서 답답하다고만 하셨지 아파트의 편리한 점들은 당연하다고 생각하신 게 문제였다. 비가 와도 편하게 차를 뺄 수 있는 지하 주차장이나, 프라이버시, 단열과 방범 등등 아파트에선 지극히 당연한 것들이 전원주택을 지을 땐 무척 신경을 쓰고 계획을 해야 얻을 수 있다는 걸 잘 모르고 계셨다. 예를 들어, 프라이버시 문제만 해도 그랬다. 두 분이 원하는 주택은 큰 창문 앞에 펼쳐 친 잔디밭 정원이었다. 그런데, 바로 옆 이웃들조차 큰 창문에 블라인드를 짙게 내리고 외부의 시선을 차단하고 살 수 밖에 없는 냉혹한 현실을 인지하지 못하고 계셨다. 결국 앞마당과 뒷산을 오롯이 즐길 수 있으면서도 프라이버시까지 보호 받을 수 있는, 두 마리의 토끼를 동시에 잡을 수 있는 설계 안을 내는 것이 중요했다. 그래서 고민 끝에 외벽을 연장하여 집 주변에 작은 뜰들을 배치해 외부시선을 차단할 수 있는 방법을 모색하게 됐다. 담장과 입면을 통합하는 아이디어를 냈는데 방들은 식당을 중심으로 십자형으로 배치했으며 각 모서리에 네 개의 뜰을 두는 ‘田-정방형’ 형태로 만들었다. 즉 구미 집에는 두 종류의 마당이 존재한다. 하나는 집 앞의 널찍한 마당이고 또 다른 하나는 외벽과 방 사이에 있는 작은 마당들이다. 십자형 평면의 코너를 차지하는 네 개의 작은 뜰들은 주변의 시선들을 차단해줄 뿐만 아니라 각 방의 창문과 마당 사이에 버퍼(Buffer) 공간이 되어줌으로써 집을 더욱 편안하고 아늑하게 해주는 효과까지 있다.
계획 초기엔 출가한 자녀들이 가끔 와서 지낼 수 있도록 2층 규모의 주택을 생각하고 계셨다. 하지만 내 생각은 달랐다. 한정적인 예산과 제한된 규모를 생각하여 단층으로 부모님 중심의 공간을 제안했다. 자연녹지지역인 대지에 건폐율 20%를 적용하면 150평 대지의 건평 30평 규모로 한 층 면적이 상당히 작았기 때문이었다. 활용도가 낮은 침실 2는 다용도실과 함께 북측에 배치하여 집 전체가 오롯이 두 분을 위한 곳으로 계획했다. 부모님께서 바라시던 아궁이 방과 게스트 룸은 대지와 도로의 레벨 차로 만들어진 지하에 공간만 확보해놓고 인테리어는 미래에 예산이 확보된 후에 하는 것으로 최종 설득했다. 한정된 예산을 고려한 방편이었다. 결국 두 분이 가장 오래 시간을 보내게 될 거실과 주방의 면적을 확보하면서도 층고 높은 공간을 확보할 수 있었다. 특히 거실과 식당, 주방으로 이어지는 중앙에서 다른 각도로 만나는 경사 천정을 노출시킴으로써 실제 면적보다 훨씬 더 커 보이는 효과는 덤으로 얻을 수 있었다.
고향에서 부모님의 집을 설계하고 짓는 과정을 지켜보는 일은 낭만적이었지만 그만큼 심리적 부담감도 컸다. 처음 집을 짓는 부모님과 시공 과정에서 벌어지는 각종 문제들을 일일이 상의하고 결정하는 것도 무척 버거운 일이었다. 특히 마무리가 늦어지면서 이사날짜를 조정해야 하는 상황에서는 입이 바짝바짝 마르기도 했다. 그래도 이젠 잘 마무리되어 이젠 내가 설계한 집에서 두 분이 행복하게 사시는 모습을 보고 무한한 뿌듯함과 보람을 느낀다. 더불어 독특한 디자인의 건물을 성심 성의껏 큰 하자 없이 시공해주신 시공사 사장님과 현장소장님, 그리고 이번 기회를 빌러 선뜻 딸에게 설계를 맡기신 부모님께 감사의 말씀을 드리고 싶다.
Gumi, 2nd largest city in Gyeongsangbuk-do on southeastern part of Korea, is a town I called home for all of my 26 years of life until I moved to Seoul to work at an architecture firm. It was 4 years later when I decided to take a break and return home, exhausted and depleted physically as well as mentally in desperate search of breathing room. At the same time, it also happened to be when my parents wanted to move along with their plan to build a house for their retirement and I wanted to help them any way I could. I dreaded the thought simply because I knew well all the pitfalls associated with designing and building houses, but there was no way I could turn a blind eye to a project that was so personal and meaningful. When I decided to head home, I was determined to pull out all the resources I had at my disposal gained from working as an architect and carry the project through from design to supervision.
Property sits halfway on a gently-sloped mountain in Gumi where city zoning is designated as Natural Green Zone, and my parents purchased the property as soon as the city approved residential development plan. As for the design of their dream house, they wanted a house with yard and include a small room heated by traditional agungee, floor-heating furnace, to entertain friends. With the mountain being within arm’s reach, they wanted to take walks along mountain trails and bring home mineral water from a spring as well as enjoying the full view of Geumosan mountain, focal point of Gumi City, right from the comfort of their ‘home’. As they envision their home looking around the property that was undeveloped and had no neighboring homes, however, they were forgetting to take into account one important factor: privacy. Their idea of a dream home was a quintessential ‘country home’ where they could literally step out of the door to access the nature as their backyard. I understood what they had in mind, but their eagerness to be done with suffocating apartment life was blinding them of the fact how they had been taking for granted the comforts of that very apartment-living. They weren’t fully aware that modern comforts and conveniences that came naturally with apartment-living such as weather-proof underground parking facility, privacy, insulation and security had to be contemplated and strategized for building a stand-alone country house. Issue of privacy was one of those factors. While they wanted a big window through which they could take in a full view of their wide-open yard, they didn’t really understand the harsh reality of encroaching neighbors and being resorted to having to keep those big windows covered for privacy. As an architect, it was important for me to propose a practical design of a house that allowed my parents to enjoy the yard in the front and mountain in the back without having to sacrifice their privacy. After some contemplation, I came up with a design solution to extend the exterior wall flanked by patches of courtyards as a way to ensure privacy. Walls and façade were integrated to become the exterior, and rooms were placed in a cruciform with the kitchen and dining in the middle. Basically, the main floor is designed in a square shape of with an outdoor space at each corner.
Simply put, there are 2 kinds of yards for My Gumi; one is the wide-open yard at the front of the house and the others are small yards located between the exterior wall and each room. Small yards placed at each corner of the square floor plan serve not only as an effective barrier against prying eyes but also as a buffer between the windows of each room and the main yard to make the house more comfy and cozy. For the overall structure, what my parents originally had in mind was a 2-story house to create more space for their adult children to visit and stay. My idea was quite different. Considering the budget and scale of the project, I proposed a single-story home with space more suited for just my parents. Since the site is zoned as Natural Green Zone subjected to building coverage ratio requirement of 20%, lot size of 150-pyong meant that total floor space should be limited to 30-pyong and multi-story building would mean smaller floor space for each floor. Keeping in mind a single-story house better suited for occupancy by 2 people, I placed the secondary bedroom and utility room to the north so more space was allowed for my parents. I designated the spaces for my parent’s dream of a room with floor-heating furnace and guest room in the sub-ground floor created by the slope of property being located slightly elevated from adjacent road, but I managed to convince my parent to finish them later when they had financial room in order to make the limited budget work. As a whole, the house features spacious living and kitchen and dining space with great floor-to-ceiling height where my parents will spend the most amount of time. Ceilings over the living room, kitchen and dining room are exposed and converge in the middle of the house at different angles, and juxtaposition of the exposed ceilings brought an added benefit of making the space look much more spacious.
Leading a project to design and build a house for parents in my hometown was sentimental but took a great mental toll. Going over and working out various issues and problems with clients is never easy, but it was especially difficult and stressful when they happen to be your parents and first-time home builder. Especially when finishing kept being delayed and they had to reschedule their moving, I was breaking in cold sweats.
Now that the project was wrapped up successfully, knowing my parents are happy and enjoying life at their dream house designed and built by their daughter floods me with immense sense of joy and reward. I would like to take this opportunity to thank the construction company and project foreman for turning my vision of quirky design into a reality with exceptional quality. I also thank my parents for trusting their daughter and happily giving her a chance to design their dream home.
위치: 경상북도 구미시
Project: My Gumi
Location: Gumi-si, Gyeongsangbuk-do
Architect: Hyunju Lim
Description
구미는 설계사무소에서 일하기 위해 서울로 상경하기 전까지 26년 동안 떠나지 않았던 내 고향이다. 4년간 밤낮으로 쉬지 않고 일하며 지친 심신을 끌고 내려왔던 건 우선 좀 푹 쉬고 싶은 마음이 제일 컸다. 그리고 노후에 거주할 주택을 지으시겠다는 부모님을 위해 어떻게든 도움을 드리고 싶기도 했다. 주택 설계의 어려움을 알기에 피해도 보고 싶었지만 그 동안 길러주신 두 분의 노고와 은혜를 생각해서라도 그럴 순 없었다. 갈고 닦았던 설계사무소에서의 경험을 살려 설계와 감리까지 모두 해드리겠다고 마음 먹고 내려온 것이었다.
대지는 구미 시내에 위치한 산 중턱의 자연녹지지역에 있다. 부모님께서는 택지가 조성되자마자 땅을 구입하셨다. 마당이 있는 집에 작은 아궁이 방을 만들어 친구분들을 초대하고 싶어하셨다. 뒷산도 가까워 약수도 자주 뜨러 가고, 구미시 중앙에 위치한 금오산도 ‘내 집’에서 항상 바라보고 싶어하셨다. 그런데, 땅을 사실 땐 주변이 탁 트여있고 이웃 집들이 없다 보니 프라이버시에 대한 문제는 전혀 예상하지 못하고 계셨다. 언제든 문 하나만 열고 나가면 마당을 밟을 수 있는, 그야말로 ‘전원 속의 내 집’ 만을 상상하셨던 거다. 두 분의 마음은 십분 이해할 수 있지만 아파트에 오래 살아서 답답하다고만 하셨지 아파트의 편리한 점들은 당연하다고 생각하신 게 문제였다. 비가 와도 편하게 차를 뺄 수 있는 지하 주차장이나, 프라이버시, 단열과 방범 등등 아파트에선 지극히 당연한 것들이 전원주택을 지을 땐 무척 신경을 쓰고 계획을 해야 얻을 수 있다는 걸 잘 모르고 계셨다. 예를 들어, 프라이버시 문제만 해도 그랬다. 두 분이 원하는 주택은 큰 창문 앞에 펼쳐 친 잔디밭 정원이었다. 그런데, 바로 옆 이웃들조차 큰 창문에 블라인드를 짙게 내리고 외부의 시선을 차단하고 살 수 밖에 없는 냉혹한 현실을 인지하지 못하고 계셨다. 결국 앞마당과 뒷산을 오롯이 즐길 수 있으면서도 프라이버시까지 보호 받을 수 있는, 두 마리의 토끼를 동시에 잡을 수 있는 설계 안을 내는 것이 중요했다. 그래서 고민 끝에 외벽을 연장하여 집 주변에 작은 뜰들을 배치해 외부시선을 차단할 수 있는 방법을 모색하게 됐다. 담장과 입면을 통합하는 아이디어를 냈는데 방들은 식당을 중심으로 십자형으로 배치했으며 각 모서리에 네 개의 뜰을 두는 ‘田-정방형’ 형태로 만들었다. 즉 구미 집에는 두 종류의 마당이 존재한다. 하나는 집 앞의 널찍한 마당이고 또 다른 하나는 외벽과 방 사이에 있는 작은 마당들이다. 십자형 평면의 코너를 차지하는 네 개의 작은 뜰들은 주변의 시선들을 차단해줄 뿐만 아니라 각 방의 창문과 마당 사이에 버퍼(Buffer) 공간이 되어줌으로써 집을 더욱 편안하고 아늑하게 해주는 효과까지 있다.
계획 초기엔 출가한 자녀들이 가끔 와서 지낼 수 있도록 2층 규모의 주택을 생각하고 계셨다. 하지만 내 생각은 달랐다. 한정적인 예산과 제한된 규모를 생각하여 단층으로 부모님 중심의 공간을 제안했다. 자연녹지지역인 대지에 건폐율 20%를 적용하면 150평 대지의 건평 30평 규모로 한 층 면적이 상당히 작았기 때문이었다. 활용도가 낮은 침실 2는 다용도실과 함께 북측에 배치하여 집 전체가 오롯이 두 분을 위한 곳으로 계획했다. 부모님께서 바라시던 아궁이 방과 게스트 룸은 대지와 도로의 레벨 차로 만들어진 지하에 공간만 확보해놓고 인테리어는 미래에 예산이 확보된 후에 하는 것으로 최종 설득했다. 한정된 예산을 고려한 방편이었다. 결국 두 분이 가장 오래 시간을 보내게 될 거실과 주방의 면적을 확보하면서도 층고 높은 공간을 확보할 수 있었다. 특히 거실과 식당, 주방으로 이어지는 중앙에서 다른 각도로 만나는 경사 천정을 노출시킴으로써 실제 면적보다 훨씬 더 커 보이는 효과는 덤으로 얻을 수 있었다.
고향에서 부모님의 집을 설계하고 짓는 과정을 지켜보는 일은 낭만적이었지만 그만큼 심리적 부담감도 컸다. 처음 집을 짓는 부모님과 시공 과정에서 벌어지는 각종 문제들을 일일이 상의하고 결정하는 것도 무척 버거운 일이었다. 특히 마무리가 늦어지면서 이사날짜를 조정해야 하는 상황에서는 입이 바짝바짝 마르기도 했다. 그래도 이젠 잘 마무리되어 이젠 내가 설계한 집에서 두 분이 행복하게 사시는 모습을 보고 무한한 뿌듯함과 보람을 느낀다. 더불어 독특한 디자인의 건물을 성심 성의껏 큰 하자 없이 시공해주신 시공사 사장님과 현장소장님, 그리고 이번 기회를 빌러 선뜻 딸에게 설계를 맡기신 부모님께 감사의 말씀을 드리고 싶다.
Gumi, 2nd largest city in Gyeongsangbuk-do on southeastern part of Korea, is a town I called home for all of my 26 years of life until I moved to Seoul to work at an architecture firm. It was 4 years later when I decided to take a break and return home, exhausted and depleted physically as well as mentally in desperate search of breathing room. At the same time, it also happened to be when my parents wanted to move along with their plan to build a house for their retirement and I wanted to help them any way I could. I dreaded the thought simply because I knew well all the pitfalls associated with designing and building houses, but there was no way I could turn a blind eye to a project that was so personal and meaningful. When I decided to head home, I was determined to pull out all the resources I had at my disposal gained from working as an architect and carry the project through from design to supervision.
Property sits halfway on a gently-sloped mountain in Gumi where city zoning is designated as Natural Green Zone, and my parents purchased the property as soon as the city approved residential development plan. As for the design of their dream house, they wanted a house with yard and include a small room heated by traditional agungee, floor-heating furnace, to entertain friends. With the mountain being within arm’s reach, they wanted to take walks along mountain trails and bring home mineral water from a spring as well as enjoying the full view of Geumosan mountain, focal point of Gumi City, right from the comfort of their ‘home’. As they envision their home looking around the property that was undeveloped and had no neighboring homes, however, they were forgetting to take into account one important factor: privacy. Their idea of a dream home was a quintessential ‘country home’ where they could literally step out of the door to access the nature as their backyard. I understood what they had in mind, but their eagerness to be done with suffocating apartment life was blinding them of the fact how they had been taking for granted the comforts of that very apartment-living. They weren’t fully aware that modern comforts and conveniences that came naturally with apartment-living such as weather-proof underground parking facility, privacy, insulation and security had to be contemplated and strategized for building a stand-alone country house. Issue of privacy was one of those factors. While they wanted a big window through which they could take in a full view of their wide-open yard, they didn’t really understand the harsh reality of encroaching neighbors and being resorted to having to keep those big windows covered for privacy. As an architect, it was important for me to propose a practical design of a house that allowed my parents to enjoy the yard in the front and mountain in the back without having to sacrifice their privacy. After some contemplation, I came up with a design solution to extend the exterior wall flanked by patches of courtyards as a way to ensure privacy. Walls and façade were integrated to become the exterior, and rooms were placed in a cruciform with the kitchen and dining in the middle. Basically, the main floor is designed in a square shape of with an outdoor space at each corner.
Simply put, there are 2 kinds of yards for My Gumi; one is the wide-open yard at the front of the house and the others are small yards located between the exterior wall and each room. Small yards placed at each corner of the square floor plan serve not only as an effective barrier against prying eyes but also as a buffer between the windows of each room and the main yard to make the house more comfy and cozy. For the overall structure, what my parents originally had in mind was a 2-story house to create more space for their adult children to visit and stay. My idea was quite different. Considering the budget and scale of the project, I proposed a single-story home with space more suited for just my parents. Since the site is zoned as Natural Green Zone subjected to building coverage ratio requirement of 20%, lot size of 150-pyong meant that total floor space should be limited to 30-pyong and multi-story building would mean smaller floor space for each floor. Keeping in mind a single-story house better suited for occupancy by 2 people, I placed the secondary bedroom and utility room to the north so more space was allowed for my parents. I designated the spaces for my parent’s dream of a room with floor-heating furnace and guest room in the sub-ground floor created by the slope of property being located slightly elevated from adjacent road, but I managed to convince my parent to finish them later when they had financial room in order to make the limited budget work. As a whole, the house features spacious living and kitchen and dining space with great floor-to-ceiling height where my parents will spend the most amount of time. Ceilings over the living room, kitchen and dining room are exposed and converge in the middle of the house at different angles, and juxtaposition of the exposed ceilings brought an added benefit of making the space look much more spacious.
Leading a project to design and build a house for parents in my hometown was sentimental but took a great mental toll. Going over and working out various issues and problems with clients is never easy, but it was especially difficult and stressful when they happen to be your parents and first-time home builder. Especially when finishing kept being delayed and they had to reschedule their moving, I was breaking in cold sweats.
Now that the project was wrapped up successfully, knowing my parents are happy and enjoying life at their dream house designed and built by their daughter floods me with immense sense of joy and reward. I would like to take this opportunity to thank the construction company and project foreman for turning my vision of quirky design into a reality with exceptional quality. I also thank my parents for trusting their daughter and happily giving her a chance to design their dream home.
