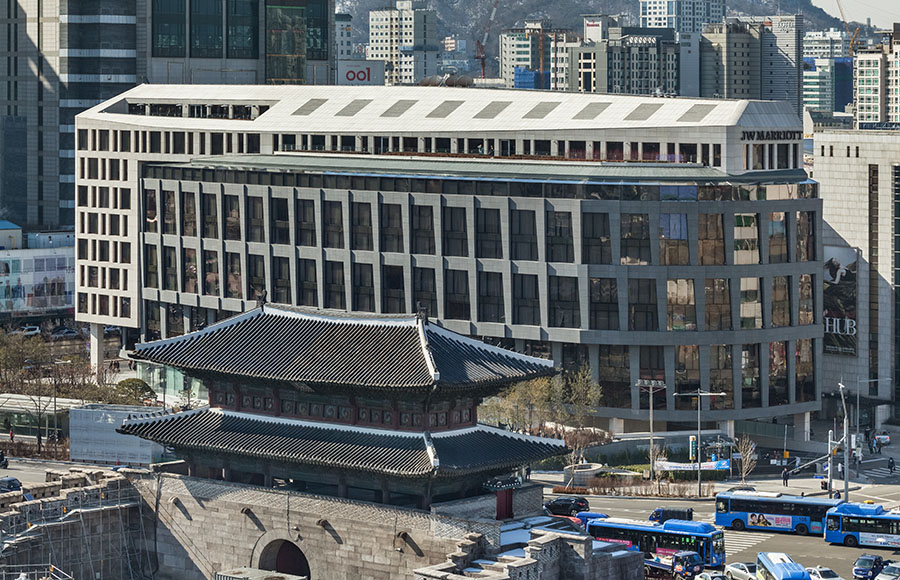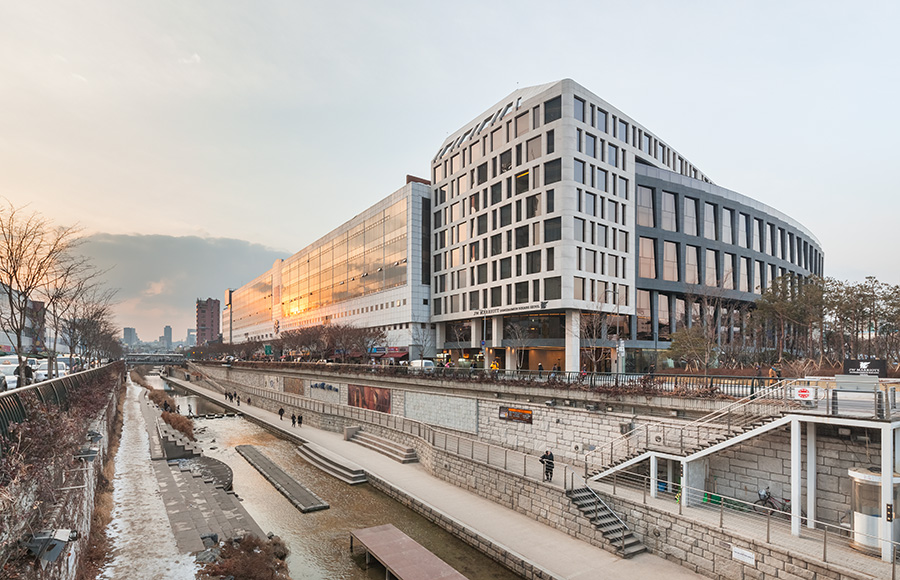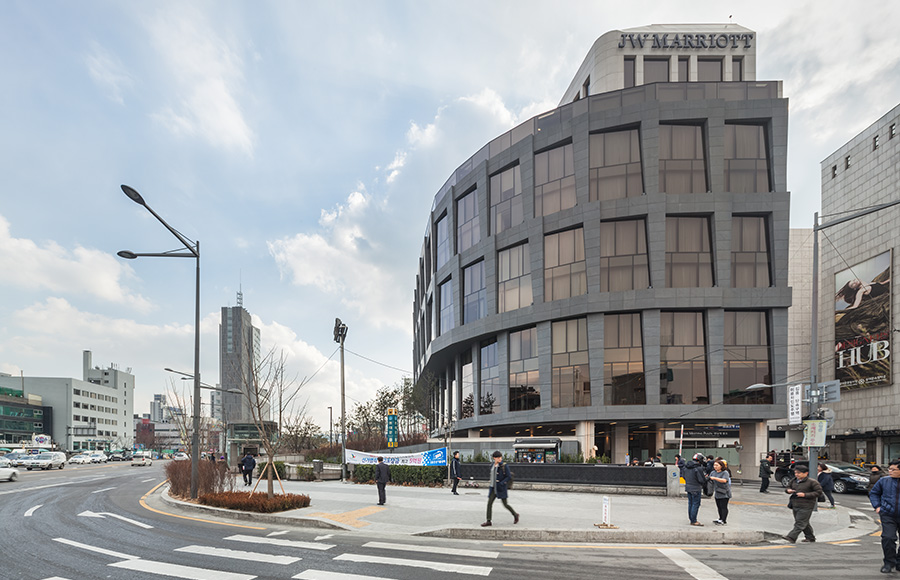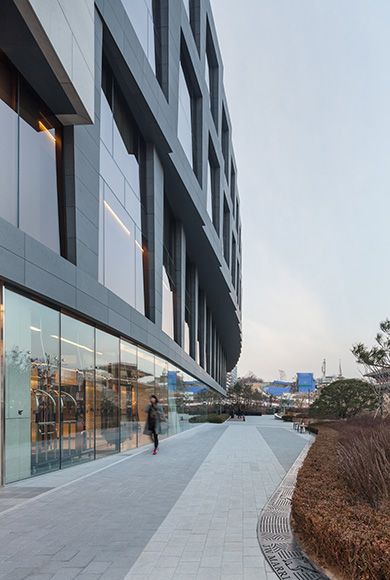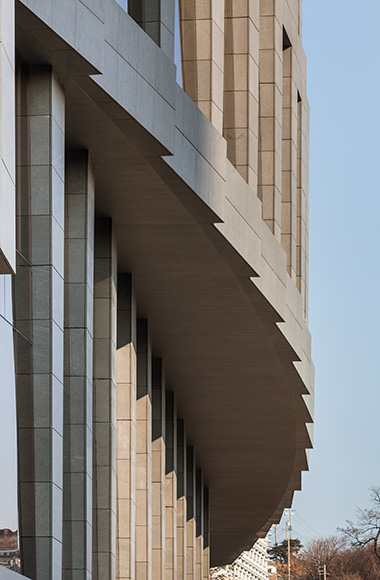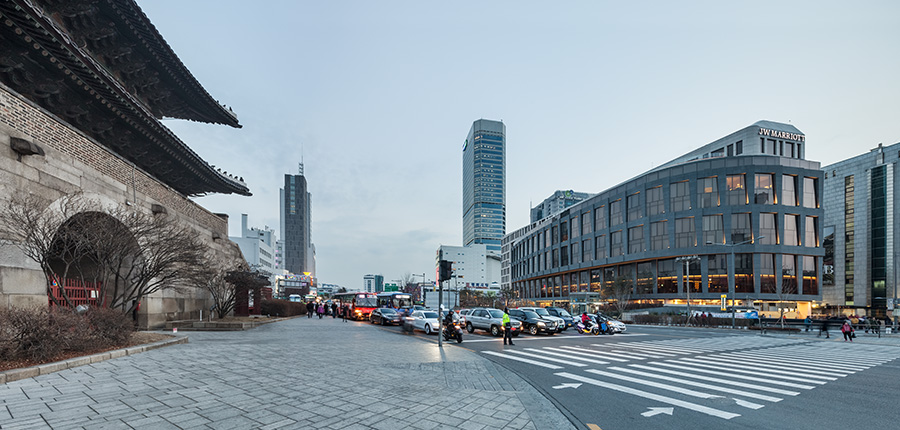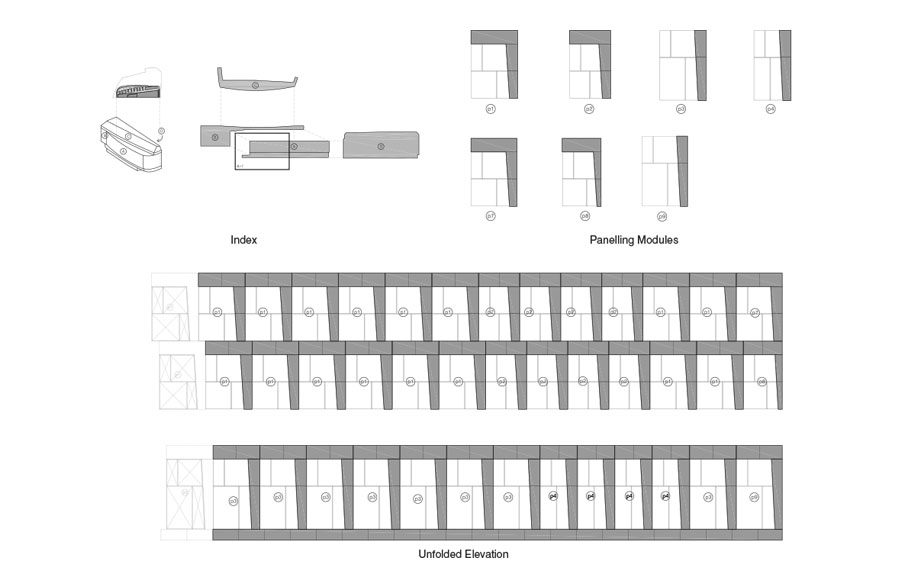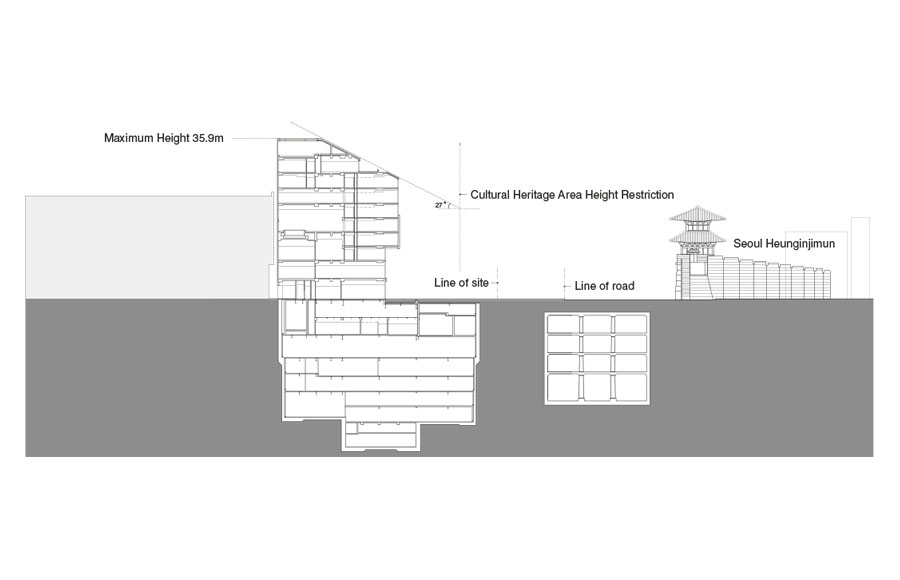Project: JW Marriott Dongdaemun Square Seoul
Credit: poly.m.ur (Homin Kim, Chris S. Yoo) + Kunwon architects planners engineers
Design TeamL Seokyoon Kim, Jongcheol Lee, Saeeun Park, Jaeman Lee(poly.m.ur)
Structural EngineerL DAHN Engineers Consultants, Dongyang Structural Engineers Group
Landscape: LHYn
Mechanical Engineer: Hanil MEC
Electric Engineer: Dae Il / Kunil MEC
Interior Design: Wilson Associates
Contractor: GS
프로젝트: JW 메리어트 동대문 서울 스퀘어
설계팀 구성: poly.m.ur (외관설계) + 건원 + 윌슨 어소시어츠 (호텔 내부설계)
프로젝트: 제이더블유 메리어트 동대문 스퀘어 서울
설계담당: 김석윤, 이종철, 박세은, 이재만(폴리머)
구조설계: 주식회사 단구조, ㈜동양구조안전기술
토목: (주)미림엔지니어링
조경: 조경디자인 린
기계설비: (주)한일엠이씨
기계소방: (주)한일엠이씨
전기통신: 대일이엔씨기술(주)
전기소방: (주)건일엠이씨
인테리어: 윌슨어소시에이트
시공: GS건설
The site is situated directly opposite Dongdaemun gate which is one of city's most important historic sites. From the start of the project, building a relationship with the Gate was foremost important challenge of the design whilst not being too timid about being contemporary. Apart from this Gate, the site is also surrounded by vibrant urban cityscape characterised by glass towers and shopping centers. So the focus of the design was to bridge these two extremes, past and present. The facade echoes some characteristics of traditional Korean architecture adapting gentle curves on the massing and the eave line, repetitive elements of the walls and tones of the traditional materials, however how these elements are assembled together takes more contemporary approach. The contrast of the dark and repetitive fronting volume and the light and solid massing with randomised fenestration behind sets up the interesting dialog between order and disorder, solidity and lightness, darkness and brightness. These contrasts refer to the condition of the site which has full of such juxtapositions.
흥인지문의 바로 맞은편에 위치한 JW메리어트 동대문 플라자 호텔은 흥인지문의 역사적 가치와 함께 날이 갈수록 현대적으로 변모하고 있는 동대문지역의 모습이 맞닿아 있는 곳에 위치하여, 디자인의 초기 단계부터 어떻게 이 두 모습을 연결할 수 있을 것인가 가 계획의 근간이 되었다. 두 가지 메싱으로 이루어진 디자인은, 입면에 사용된 곡선과 처마를 연상시키는 상층부등 흥이지문과 대칭을 이루는 형태들을 취하고 있으나 전통적인 기단과 지붕의 구조가 아닌 메싱의 수직적 배열을 시도하였고, 사용된 재료의 톤과 입면의 구성 또한 흥인지문에서 발췌하되 좀 더 현대적인 언어로 수용하였다. 입면 전체를 어우르는 반복과 비반복, 정형과 비정형, 그리고 밝음과 어두움의 대조 또한 이 장소를 둘러싸고 있는 여러 가지 대조적인 모습들을 반영하고 있고, 우리 건축에 사용 되어온 반복적 리듬을 차용하고 있기도 하다.
Credit: poly.m.ur (Homin Kim, Chris S. Yoo) + Kunwon architects planners engineers
Design TeamL Seokyoon Kim, Jongcheol Lee, Saeeun Park, Jaeman Lee(poly.m.ur)
Structural EngineerL DAHN Engineers Consultants, Dongyang Structural Engineers Group
Landscape: LHYn
Mechanical Engineer: Hanil MEC
Electric Engineer: Dae Il / Kunil MEC
Interior Design: Wilson Associates
Contractor: GS
프로젝트: JW 메리어트 동대문 서울 스퀘어
설계팀 구성: poly.m.ur (외관설계) + 건원 + 윌슨 어소시어츠 (호텔 내부설계)
프로젝트: 제이더블유 메리어트 동대문 스퀘어 서울
설계담당: 김석윤, 이종철, 박세은, 이재만(폴리머)
구조설계: 주식회사 단구조, ㈜동양구조안전기술
토목: (주)미림엔지니어링
조경: 조경디자인 린
기계설비: (주)한일엠이씨
기계소방: (주)한일엠이씨
전기통신: 대일이엔씨기술(주)
전기소방: (주)건일엠이씨
인테리어: 윌슨어소시에이트
시공: GS건설
Description
The site is situated directly opposite Dongdaemun gate which is one of city's most important historic sites. From the start of the project, building a relationship with the Gate was foremost important challenge of the design whilst not being too timid about being contemporary. Apart from this Gate, the site is also surrounded by vibrant urban cityscape characterised by glass towers and shopping centers. So the focus of the design was to bridge these two extremes, past and present. The facade echoes some characteristics of traditional Korean architecture adapting gentle curves on the massing and the eave line, repetitive elements of the walls and tones of the traditional materials, however how these elements are assembled together takes more contemporary approach. The contrast of the dark and repetitive fronting volume and the light and solid massing with randomised fenestration behind sets up the interesting dialog between order and disorder, solidity and lightness, darkness and brightness. These contrasts refer to the condition of the site which has full of such juxtapositions.
흥인지문의 바로 맞은편에 위치한 JW메리어트 동대문 플라자 호텔은 흥인지문의 역사적 가치와 함께 날이 갈수록 현대적으로 변모하고 있는 동대문지역의 모습이 맞닿아 있는 곳에 위치하여, 디자인의 초기 단계부터 어떻게 이 두 모습을 연결할 수 있을 것인가 가 계획의 근간이 되었다. 두 가지 메싱으로 이루어진 디자인은, 입면에 사용된 곡선과 처마를 연상시키는 상층부등 흥이지문과 대칭을 이루는 형태들을 취하고 있으나 전통적인 기단과 지붕의 구조가 아닌 메싱의 수직적 배열을 시도하였고, 사용된 재료의 톤과 입면의 구성 또한 흥인지문에서 발췌하되 좀 더 현대적인 언어로 수용하였다. 입면 전체를 어우르는 반복과 비반복, 정형과 비정형, 그리고 밝음과 어두움의 대조 또한 이 장소를 둘러싸고 있는 여러 가지 대조적인 모습들을 반영하고 있고, 우리 건축에 사용 되어온 반복적 리듬을 차용하고 있기도 하다.
