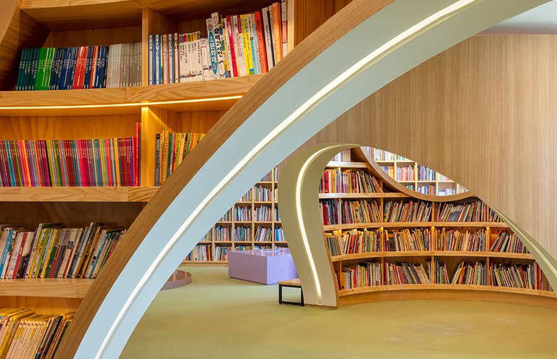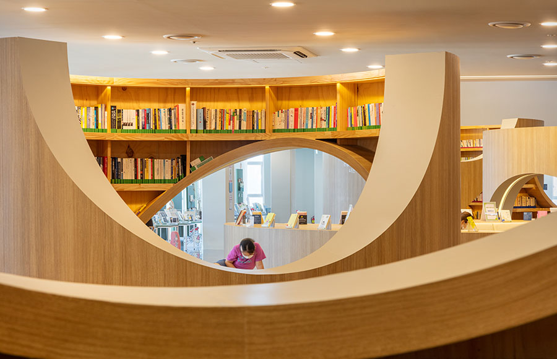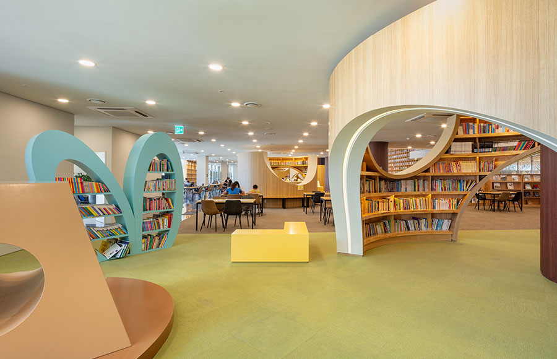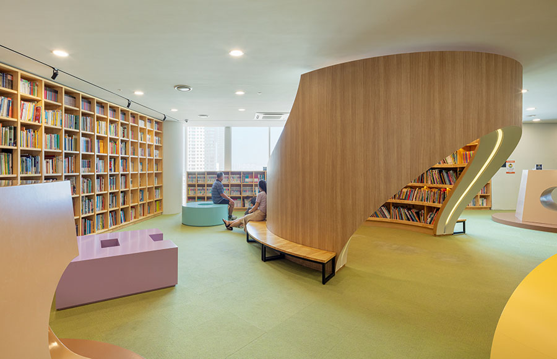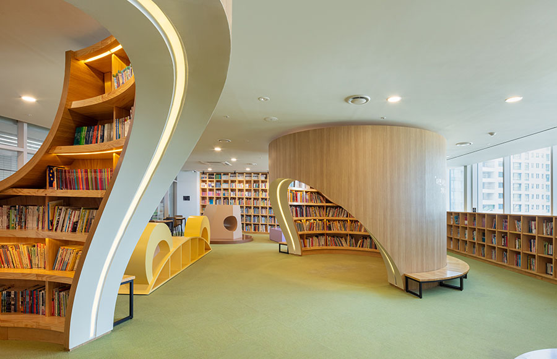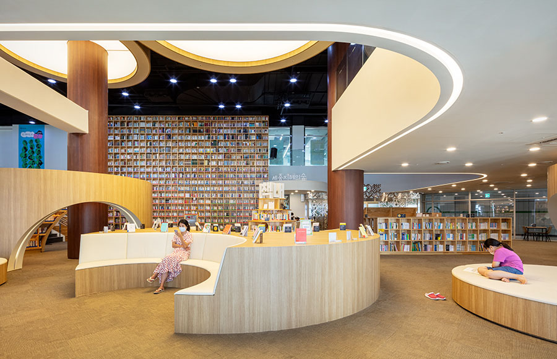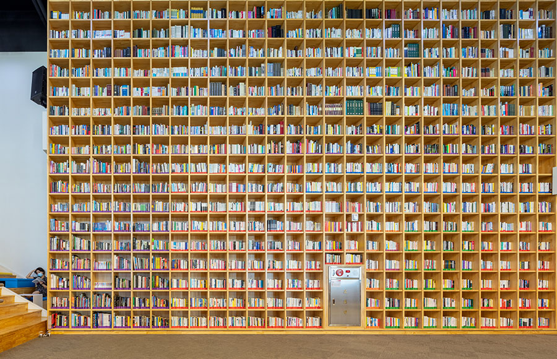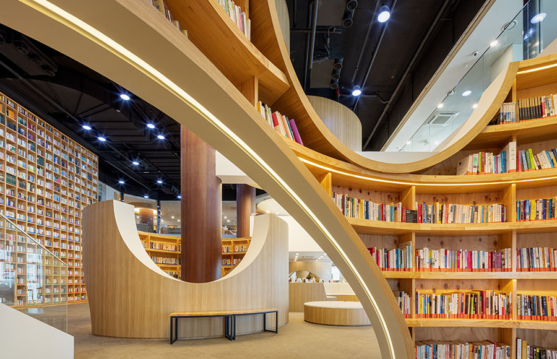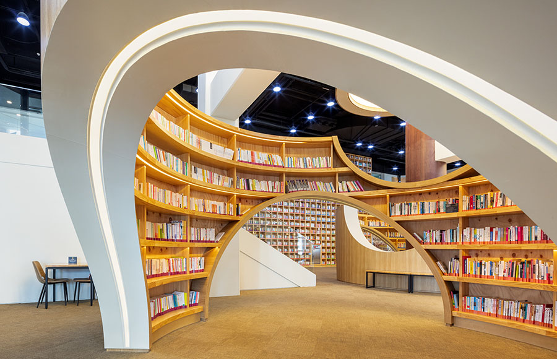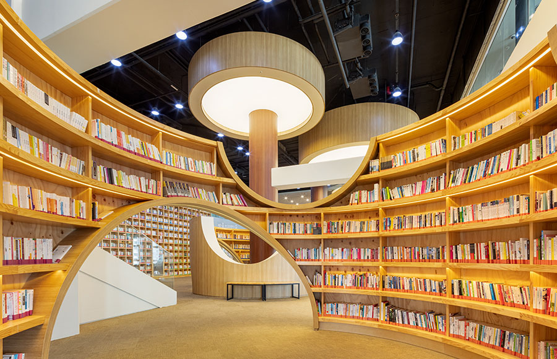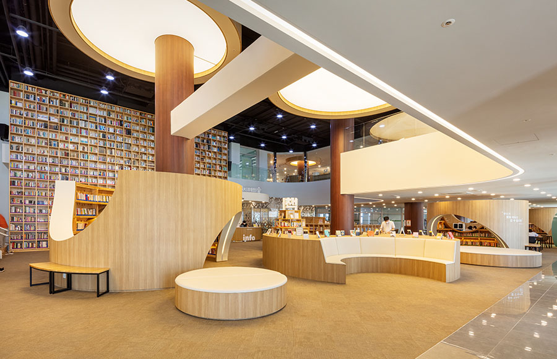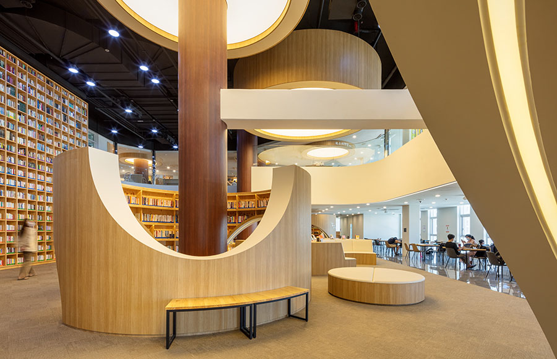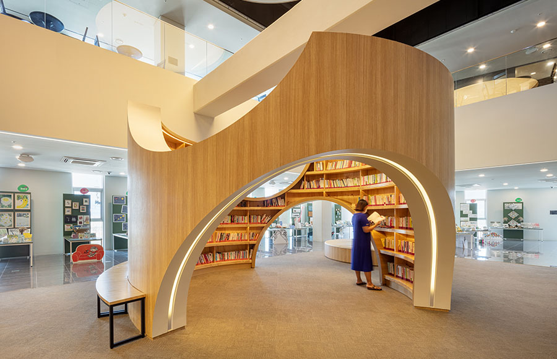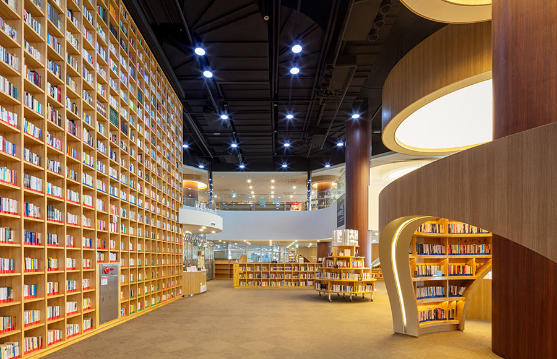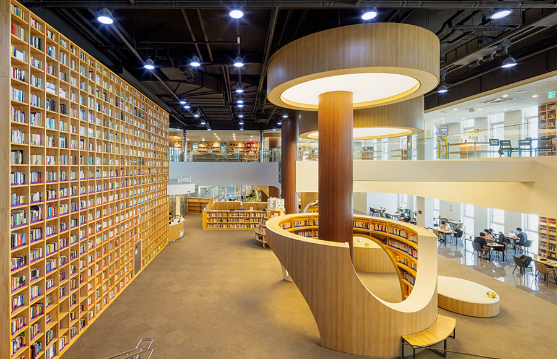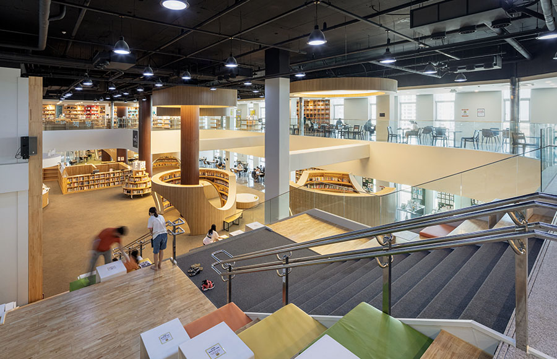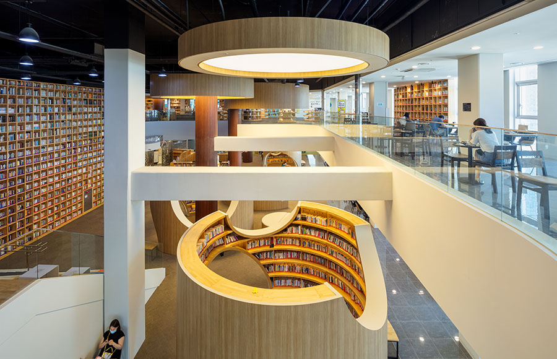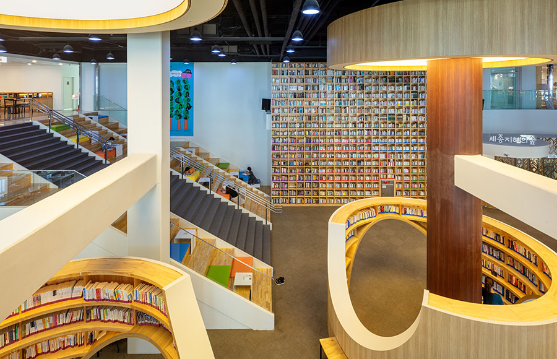프로젝트: 세종 지혜의숲 (Forest of Wisdom) 인테리어
설계팀 구성: 폴리머건축사사무소(김호민, 선지혜)
위치: 세종 국세청로 32 마크원에비뉴
용도: 문화 및 집회시설
건물연면적: 2,100㎡
Project: Forest of Wisdom, interior design
Design Team: poly.m.ur (김호민, 선지혜)
Location: 32, Guksecheong-no, Sejong-si, Republic of Korea
Project Scope: Facility for Culture and Public Assembly
Total Floor Area: 2,100㎡
도시 곳곳에 광장 같은 공공공간은 더욱 많고 커지지만 정작 무료로 앉을 수 있는 벤치들조차 점점 더 사라지는 삭막한 현실에서 편하게 배회할 수 있도록 허용하는 대형서점들은 도심 속 오아시스 같다고 느껴왔다. 예전에 책방들은 사지 않고 들추기만 해도 눈치를 주곤 했는데 이젠 도리어 마치 도서관에 온 것 같은 편안함을 느끼게 한다. 한편 도서관은 서고와 열람실을 고집하지 않고 서점의 열린 공간을 도입하여 딱딱하지 않은 분위기 속에서 정보를 습득할 수 있는 기회를 준다. 이렇게 서로를 닮아가는 서점과 도서관을 융합하여 만든 것이 바로 지혜의숲이다. 서점과 도서관, 카페가 같이 있다는 점에선 그 유명한 일본의 츠타야 서점과 유사하지만 츠타야가 결국 서점이라면 지혜의숲은 도서관에 좀더 가깝다.
지혜의숲은 파주출판단지에 우리나라 최초로 들어선 자율형 독서공간이다. 마치 숲에서 열매를 찾는 것처럼 지식에 대한 원초적인 본능을 경험할 수 있는 곳이다. 입장료가 없는 대신 유지 관리비용을 최소화하기 위해 도서관에 필수적인 사서와 책의 분류 의무도 없앴다. 대신 자유로운 독서 공간을 할애하고 여유를 두는데 중점을 뒀다. 북카페처럼 자유롭게 꽂혀 있는 책들 사이에서 편한 장소를 골라 차 한잔 놓고 조용히 대화하며 독서할 수 있는 것이 특징이다.
최근 이와 유사한 공간들이 우후죽순 생겼는데 그 중에서 ‘세종지혜의숲’ 은 공식 제2호다. 세종시 나성동에 최근 완공된 쇼핑몰 단지 끝에 위치하는데 어반아트리움은 행복청 주도로 상업 시설의 난개발을 막기 위해 마스터 플랜에 의해 계획되었다. 마크원 애비뉴란 이름의 길이 1km 아트리움을 중심으로 양쪽에 상가를 올리고 각 건물군마다 도서관이나 영화관 등 공공에 꼭 필요한 시설들을 의무적으로 유치하도록 한 것이 특징이다. 토지 계약에 포함하여 개별 사업자들에게 강제성을 더했지만 문화기반시설이 부족한 현실에서 또 다른 대안으로 받아들여지고 있다.
그런데 유치 협약서를 맺었다 하더라도 강제성이 없다 보니 내부 계획에 대해 논의할 기회는 이미 건축의 기본 마감까지 된 이후에나 가능한 게 현실이다. 설계를 시작하며 기존 파주 지혜의숲과 공통점을 유지하면서도 어떻게 차별화할 수 있을 지가 제일 큰 고민이었다. 가장 특징적인 높은 벽 서가를 통째로 가져와 중심 벽에 세우는 대신 평면 전체에 높이와 크기가 다른 원통들을 배치해 원형 서가, 인포메이션 데스크, 원형 벤치, 책장, 계산대 등으로 기능할 수 있도록 했다. 키즈존으로부터 메인 홀, 갤러리, 카페에서 서점까지 모두 다른 기능들이지만 벽으로 구획되지 않는다. 전부 하나로 열려 있는 공간에 원통이라는 하나의 요소를 반복함으로써 그들 사이의 차이를 만들어내는 효과를 도모했다. 숲의 나무들처럼 원은 중심으로 주변을 흡수한다. 서로 다른 원들이 공간에 놓이면 통일감을 유지하면서 서로 연결되는 효과까지 누릴 수 있다. 예산 문제로 중앙의 서고들이 천정까지 닿을 정도로 높지 못한 것에 아쉬움이 남지만 아이들의 눈에서는 현재의 높이가 적절해 보일 것이다.
지난 십 년간 상업 공간의 전략들 중에서 공통된 하나를 꼽으라면 단연 하이스트릿이다. 비록 상업적인 목적을 위해서지만 공공성이 담긴 길을 통해 사람들을 끌어 모으고 그로 인해 발생하는 유동성을 노리겠다는 전략이다. 철저히 시장 지향적이긴 해도 양질의 공공공간이 부족한 현실에서 차선책으로 각광받아 왔다. 언젠가 대한민국 쇼핑몰 진화 과정에 대해 연구할 기회가 생긴다면 이로 인해 지난 10년간 영화관, 서점, 홀이 어떻게 변화했는지를 추적해보는 것도 흥미로울 것이다.
Even though we are seeing more urban space designed for the public such as public parks or squares, the reality of urban environment still remains intimidating and uncaring for some as other amenities such as benches for free seating are ironically being phased out. It’s why people found large book retailers in the city to be a haven where they were still allowed to freely roam around and flop down. Book stores used to keep a watchful eye on visitors, but they are now welcoming them and doing everything to make them feel at as if visiting a library. In response, libraries have evolved, too. Instead of sticking to the traditional system of separating the library and reading room, they are now offering an open space for better accessibility. Bookstores and libraries are evolving to resemble each other, and the Forest of Wisdom is the culmination. The premise may be similar to the business of Tsutaya bookstores in Japan in a way it houses a bookstore, library and café in one space, but the Forest of Wisdom is more of a library the way Tsutaya is a bookstore.
Forest of Wisdom in the Paju Book City is the first self-regulated reading space established in Korea. Visitors can fulfill their primitive hunger for knowledge as if they are foraging in a forest. Because the admission is free, various efforts were made to lower the operational cost including eliminating essential services offered by libraries such as librarian assistance and book inventory. Focus of operation is on ensuring free and open space for reading. Books are randomly stored in shelves like in a book café, and visitors can enjoy reading, get something to drink, hang out or do all at the same time.
Similar places have popped up here and there, but the ‘Forest of Wisdom Sejong’ is the official 2nd branch of the franchise.
It is located at the end of Urban Atrium complex, a newly completed shopping mall complex in Naseong-dong of Sejoing City, which was developed according to a master plan by the National Agency for Administrative City Construction to ensure coordinated development. The complex features a 1km-long stretch of atrium named Mark One Avenue that is blanked by retail complexes on each side. Each retail complex was required to include businesses that are deemed essential for public welfare such as library and multiplex theater. The special clause was included in the contract and intended to further compel developers, as it was regarded as an opportunity to deal with inadequate cultural infrastructure.
Even through the requirement is certified in the MOU, it was not legally binding, so discussing plans for design is shoved way back to the final stage of construction.
Biggest challenge at the start of the design process was how to differentiate the Forest of Wisdom Sejong while sharing signature identities with the Forest of Wisdom in Paju Book City. Massive book shelves, a key signature, were replicated as a whole, but cylindrical pipes of various sizes and heights became the focal points in the middle with each cylinder facilitating different functions as bookshelf, information desk, bench, library and check-out kiosk. Different services were being offered from Kids’ Zone, Main Hall, gallery, café and bookstore, but they were not divided by walls. Space itself was not divided; placement of a series of cylindrical columns was intended to define different functions.
Like trees in a forest, circles absorb the environment in a circular pattern. Placing around different circles in space can maintain cohesiveness as well connection with each other. Original design to take the bookcases in the middle as high as the ceiling couldn’t be delivered due to budget constraint, but the final height may seem appropriate through the eyes of children.
One common strategy that has been steering retail development during the past decade would definitely be the concept of ‘high street’. Even though retail development projects aims to maximize the profit, but developers still recognize the benefit of increased traffic when projects try to reflect the public welfare. The reasoning may be entirely market-oriented, but it was embraced as an alternative solution to solve the lack of quality public place. If an opportunity to study the evolutionary course of shopping malls in Korea ever become available, it would be interesting to explore the transformation of multiplexes, bookstores and halls for the past 10 years.
설계팀 구성: 폴리머건축사사무소(김호민, 선지혜)
위치: 세종 국세청로 32 마크원에비뉴
용도: 문화 및 집회시설
건물연면적: 2,100㎡
Project: Forest of Wisdom, interior design
Design Team: poly.m.ur (김호민, 선지혜)
Location: 32, Guksecheong-no, Sejong-si, Republic of Korea
Project Scope: Facility for Culture and Public Assembly
Total Floor Area: 2,100㎡
Description
도시 곳곳에 광장 같은 공공공간은 더욱 많고 커지지만 정작 무료로 앉을 수 있는 벤치들조차 점점 더 사라지는 삭막한 현실에서 편하게 배회할 수 있도록 허용하는 대형서점들은 도심 속 오아시스 같다고 느껴왔다. 예전에 책방들은 사지 않고 들추기만 해도 눈치를 주곤 했는데 이젠 도리어 마치 도서관에 온 것 같은 편안함을 느끼게 한다. 한편 도서관은 서고와 열람실을 고집하지 않고 서점의 열린 공간을 도입하여 딱딱하지 않은 분위기 속에서 정보를 습득할 수 있는 기회를 준다. 이렇게 서로를 닮아가는 서점과 도서관을 융합하여 만든 것이 바로 지혜의숲이다. 서점과 도서관, 카페가 같이 있다는 점에선 그 유명한 일본의 츠타야 서점과 유사하지만 츠타야가 결국 서점이라면 지혜의숲은 도서관에 좀더 가깝다.
지혜의숲은 파주출판단지에 우리나라 최초로 들어선 자율형 독서공간이다. 마치 숲에서 열매를 찾는 것처럼 지식에 대한 원초적인 본능을 경험할 수 있는 곳이다. 입장료가 없는 대신 유지 관리비용을 최소화하기 위해 도서관에 필수적인 사서와 책의 분류 의무도 없앴다. 대신 자유로운 독서 공간을 할애하고 여유를 두는데 중점을 뒀다. 북카페처럼 자유롭게 꽂혀 있는 책들 사이에서 편한 장소를 골라 차 한잔 놓고 조용히 대화하며 독서할 수 있는 것이 특징이다.
최근 이와 유사한 공간들이 우후죽순 생겼는데 그 중에서 ‘세종지혜의숲’ 은 공식 제2호다. 세종시 나성동에 최근 완공된 쇼핑몰 단지 끝에 위치하는데 어반아트리움은 행복청 주도로 상업 시설의 난개발을 막기 위해 마스터 플랜에 의해 계획되었다. 마크원 애비뉴란 이름의 길이 1km 아트리움을 중심으로 양쪽에 상가를 올리고 각 건물군마다 도서관이나 영화관 등 공공에 꼭 필요한 시설들을 의무적으로 유치하도록 한 것이 특징이다. 토지 계약에 포함하여 개별 사업자들에게 강제성을 더했지만 문화기반시설이 부족한 현실에서 또 다른 대안으로 받아들여지고 있다.
그런데 유치 협약서를 맺었다 하더라도 강제성이 없다 보니 내부 계획에 대해 논의할 기회는 이미 건축의 기본 마감까지 된 이후에나 가능한 게 현실이다. 설계를 시작하며 기존 파주 지혜의숲과 공통점을 유지하면서도 어떻게 차별화할 수 있을 지가 제일 큰 고민이었다. 가장 특징적인 높은 벽 서가를 통째로 가져와 중심 벽에 세우는 대신 평면 전체에 높이와 크기가 다른 원통들을 배치해 원형 서가, 인포메이션 데스크, 원형 벤치, 책장, 계산대 등으로 기능할 수 있도록 했다. 키즈존으로부터 메인 홀, 갤러리, 카페에서 서점까지 모두 다른 기능들이지만 벽으로 구획되지 않는다. 전부 하나로 열려 있는 공간에 원통이라는 하나의 요소를 반복함으로써 그들 사이의 차이를 만들어내는 효과를 도모했다. 숲의 나무들처럼 원은 중심으로 주변을 흡수한다. 서로 다른 원들이 공간에 놓이면 통일감을 유지하면서 서로 연결되는 효과까지 누릴 수 있다. 예산 문제로 중앙의 서고들이 천정까지 닿을 정도로 높지 못한 것에 아쉬움이 남지만 아이들의 눈에서는 현재의 높이가 적절해 보일 것이다.
지난 십 년간 상업 공간의 전략들 중에서 공통된 하나를 꼽으라면 단연 하이스트릿이다. 비록 상업적인 목적을 위해서지만 공공성이 담긴 길을 통해 사람들을 끌어 모으고 그로 인해 발생하는 유동성을 노리겠다는 전략이다. 철저히 시장 지향적이긴 해도 양질의 공공공간이 부족한 현실에서 차선책으로 각광받아 왔다. 언젠가 대한민국 쇼핑몰 진화 과정에 대해 연구할 기회가 생긴다면 이로 인해 지난 10년간 영화관, 서점, 홀이 어떻게 변화했는지를 추적해보는 것도 흥미로울 것이다.
Even though we are seeing more urban space designed for the public such as public parks or squares, the reality of urban environment still remains intimidating and uncaring for some as other amenities such as benches for free seating are ironically being phased out. It’s why people found large book retailers in the city to be a haven where they were still allowed to freely roam around and flop down. Book stores used to keep a watchful eye on visitors, but they are now welcoming them and doing everything to make them feel at as if visiting a library. In response, libraries have evolved, too. Instead of sticking to the traditional system of separating the library and reading room, they are now offering an open space for better accessibility. Bookstores and libraries are evolving to resemble each other, and the Forest of Wisdom is the culmination. The premise may be similar to the business of Tsutaya bookstores in Japan in a way it houses a bookstore, library and café in one space, but the Forest of Wisdom is more of a library the way Tsutaya is a bookstore.
Forest of Wisdom in the Paju Book City is the first self-regulated reading space established in Korea. Visitors can fulfill their primitive hunger for knowledge as if they are foraging in a forest. Because the admission is free, various efforts were made to lower the operational cost including eliminating essential services offered by libraries such as librarian assistance and book inventory. Focus of operation is on ensuring free and open space for reading. Books are randomly stored in shelves like in a book café, and visitors can enjoy reading, get something to drink, hang out or do all at the same time.
Similar places have popped up here and there, but the ‘Forest of Wisdom Sejong’ is the official 2nd branch of the franchise.
It is located at the end of Urban Atrium complex, a newly completed shopping mall complex in Naseong-dong of Sejoing City, which was developed according to a master plan by the National Agency for Administrative City Construction to ensure coordinated development. The complex features a 1km-long stretch of atrium named Mark One Avenue that is blanked by retail complexes on each side. Each retail complex was required to include businesses that are deemed essential for public welfare such as library and multiplex theater. The special clause was included in the contract and intended to further compel developers, as it was regarded as an opportunity to deal with inadequate cultural infrastructure.
Even through the requirement is certified in the MOU, it was not legally binding, so discussing plans for design is shoved way back to the final stage of construction.
Biggest challenge at the start of the design process was how to differentiate the Forest of Wisdom Sejong while sharing signature identities with the Forest of Wisdom in Paju Book City. Massive book shelves, a key signature, were replicated as a whole, but cylindrical pipes of various sizes and heights became the focal points in the middle with each cylinder facilitating different functions as bookshelf, information desk, bench, library and check-out kiosk. Different services were being offered from Kids’ Zone, Main Hall, gallery, café and bookstore, but they were not divided by walls. Space itself was not divided; placement of a series of cylindrical columns was intended to define different functions.
Like trees in a forest, circles absorb the environment in a circular pattern. Placing around different circles in space can maintain cohesiveness as well connection with each other. Original design to take the bookcases in the middle as high as the ceiling couldn’t be delivered due to budget constraint, but the final height may seem appropriate through the eyes of children.
One common strategy that has been steering retail development during the past decade would definitely be the concept of ‘high street’. Even though retail development projects aims to maximize the profit, but developers still recognize the benefit of increased traffic when projects try to reflect the public welfare. The reasoning may be entirely market-oriented, but it was embraced as an alternative solution to solve the lack of quality public place. If an opportunity to study the evolutionary course of shopping malls in Korea ever become available, it would be interesting to explore the transformation of multiplexes, bookstores and halls for the past 10 years.
