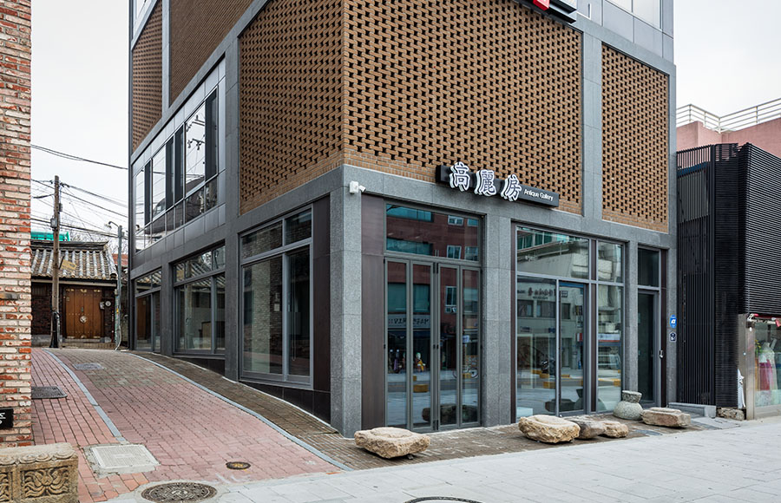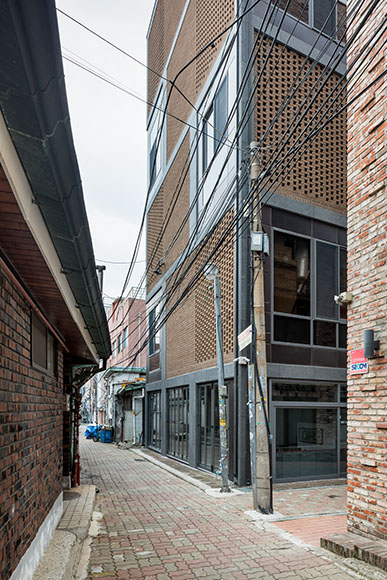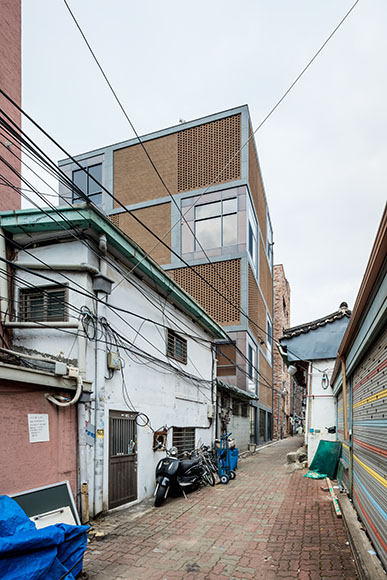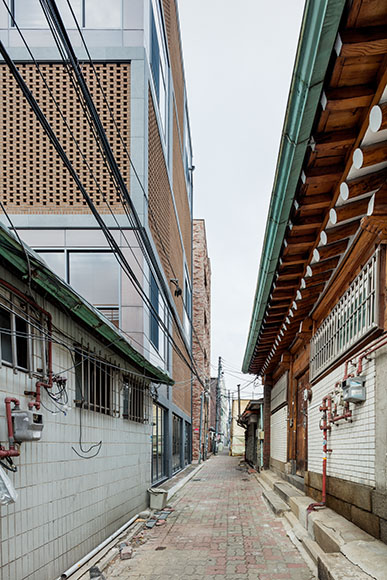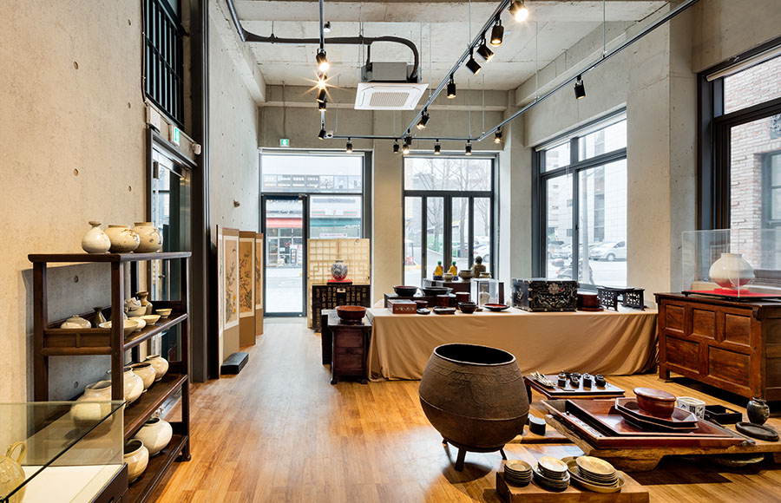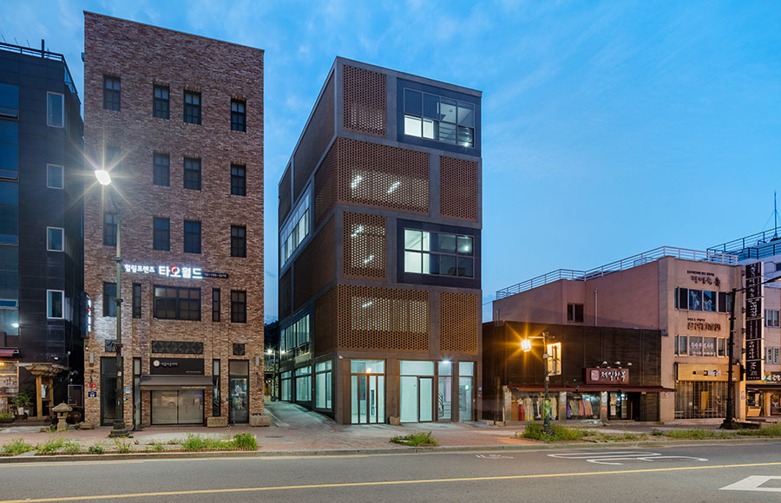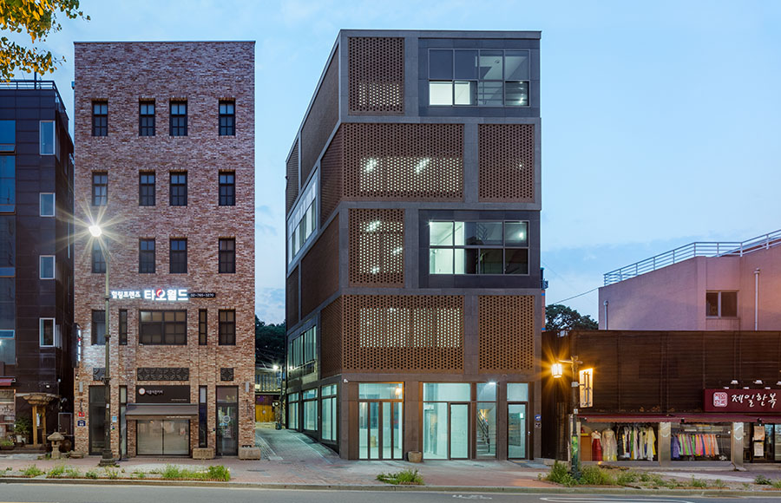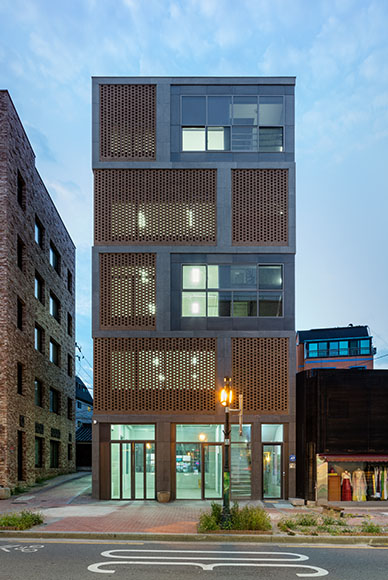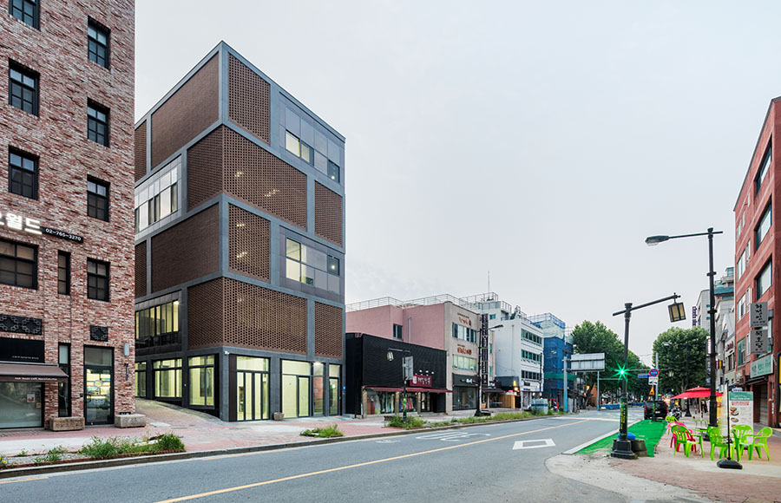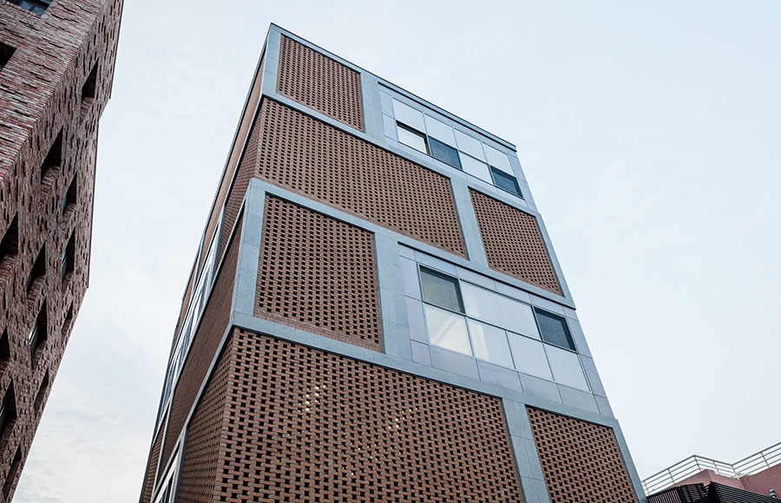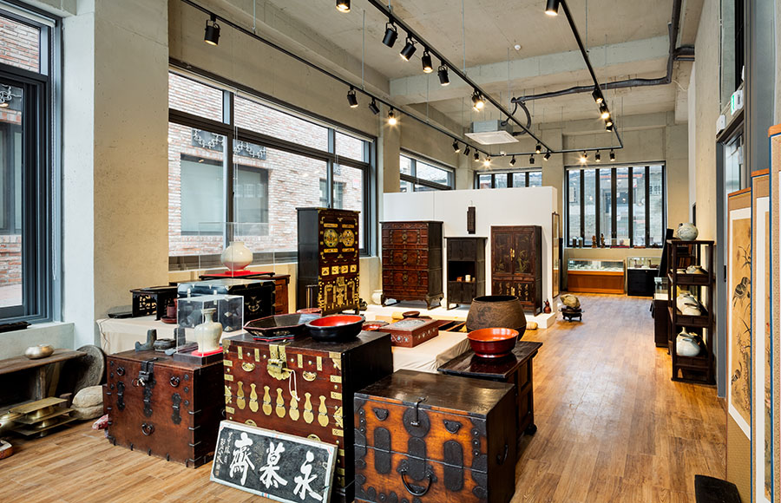프로젝트: 갤러리 고려방 (Gallery KoreaBang)
설계팀 구성: 폴리머건축사사무소 (김호민, 이재만)
위치: 서울시 종로구 돈화문로 86-1
용도: 근린생활시설
건물연면적: 718㎡
Project: Gallery KoreaBang
Design Team: poly.m.ur
Location: 86-1 Donhwanmun-ro, Jongno-gu, Seoul
Project Type: Commercial Facility in Residential Zone
Total Floor Area: 718㎡
창덕궁 앞 돈화문로는 300 년 동안 왕이 행차했던 거리다. 임진왜란으로 경복궁이 불타고 고종 때 중건되기까지 왕의 거처는 창덕궁이었으므로 돈화문으로부터 종로3가를 잇는 길이 실제 주작대로였다. 자연스럽게 돈화문로와 평행한 피맛길들이 남아있고 주변에 한옥들도 남아있어 제법 운치 있는 동네다. 몇 해 전까지만 해도 인쇄소들이 즐비하고 조용한 곳이었는데 창덕궁과 종묘가 세계문화유산으로 지정되면서 변화들이 생기기 시작했다. 관광객이 늘고 숙소들이 생기면서 유동인구도 늘었다. 무엇보다 창덕궁과 종묘를 잇는 사업이 본격화하고 차도를 지하화하는 공사가 시작되더니 주변부터 들썩였다. 심지어 전통문화 거리로 조성하기 위한 관의 불필요한 친절한 개입들도 시작됐다. 돈화문이 잘 안 보인다는 이유로 멀쩡한 가로수들을 잘라내고 도로 포장을 화강석으로 바꾸는 등 안국역 주변을 정비했던 방식 그대로였다. 결국 이 길을 제 2의 인사동으로 만들겠다는 정치적인 야망과 함께 돈화문로의 하이스트릿 진화는 현재 진행형이다.
건축주는 인사동에서 30 년 동안 골동품점을 운영하며 잔뼈가 굵은 고려방(Korea Bang)이란 갤러리다. 그런데 와룡동으로 터를 옮기기로 한 결정적인 계기는 대를 잇기로 한 2 세 덕분이었다. 가업을 잇는 것은 누구나 부러워하고 축하할 만한 일임에 틀림없다. 하지만 아버지와 아들이 한 공간에서 24 시간 내내 같이 일하는 건 생각만큼 쉬운 일이 아니다. 아무래도 부딪치는 일들이 많을 수밖에 없다. 긴 논의 끝에 1 층엔 아버님의 갤러리를 두되 아드님이 운영하는 공간은 맨 위 5 층으로 해서 옥상까지 활용할 수 있도록 했다. 가까이 있되 바로 옆에 붙어 있지는 않는 식으로 서로의 시너지를 도모하기로 한 것이다. 나머지 층은 임대를 주지만 건물 전 층이 향후에 박물관이 될 것을 예상해서 비슷한 종류의 시설들이 모일 수 있도록 배려한 것 또한 특징이다. 일반 상가는 어떤 기능이 들어와도 문제없이 수용될 수 있도록 보편성을 갖도록 설계된다. 최종 사용자가 누구인지, 어떤 기능으로 쓰일지 정확히 모르기 때문이다. 거리의 상가들이 무뚝뚝한 표정으로 특징 없이 서있는 가장 큰 이유다. 새로운 고려방 건물은 갤러리가 두 층을 사용하는 것으로 이미 정해져 있었고 향후 박물관으로 활용할 계획이 있기 때문에 일반 근린생활시설보다는 어느 정도 특수성을 고려한 설계를 할 수 있었다.
고미술 화랑의 특징은 일반 갤러리나 미술관과 달리 상당히 개방적이라는 점이다. 내부를 행인들에게 노출되게 함으로써 굳이 들어오지 않아도 밖에서 볼 수 있도록 한다. 빛에 예민한 그림이나 서체와 달리 공예품은 일종의 가구라 가능한 일이다. 이를 반영해 고려방 1층은 최대한 개방성을 두고 외부의 골목길 어디에서도 내부가 잘 들여다보이도록 했다. 반면에 5층 갤러리는 벽면율을 높여서 일반 갤러리 같은 전시가 가능하게 했다. 단, 제한된 최고 높이 내에서 각 층의 층고는 2,3,4 층에 들어올 카페, 일반 사무실로 사용되었을 때를 예상해서 적절히 배분되었다.
설계를 하면서 가장 고민했던 점은 앞으로 돈화문로가 인사동 같은 하이스트릿으로 변해갈 때 건축을 통한 거리의 정체성은 어떤 식으로 구체화된다면 좋을까 였다. 비록 우리는 건물 하나를 설계하지만 거리의 성격을 느슨하게 규정할 수 있는 방법에 대해서 고민했다. 나홀로 돋보이지 않으면서도 고가구 갤러리의 정체성을 잘 보여주고 돈화문로 미래의 모습까지 그려볼 수 있는 방법이 무엇일지 생각했다. 고전적이면서도 현대적이고, 기품 있으면서도 세련되며, 주변과 잘 어울리지만 개성 있는 건축을 제안하고 싶었다. 그 단서는 고가구에서 찾았다. 가구는 결구 방식을 숨기지 않고 그대로 드러낸다. 오히려 그것을 적극적으로 활용하여 장식적인 요소로 확장하는 점이 매력적이었다.
고려방은 건물 내부에 기둥을 두지 않고 외피에서 구조를 담당하게 함으로써 두 가지 장점을 얻을 수 있었다. 일단 기둥을 밖으로 빼면 무엇보다 공간 활용에서 자유롭다. 작은 면적의 내부공간에서 기둥 하나가 차지하는 제약은 상상보다 크다. 특히 갤러리 내부에 전시를 자유롭게 기획하려면 되도록 중립적인 공간일 필요가 있었다. 그리고 무엇보다 외피에 구조적인 시스템을 드러나게 함으로써 그 자체가 입면이 되는 것이 목표였다. 무엇을 감추거나 가리거나 할 필요 없이 구조 그 자체가 디자인인 것이다. 철근콘크리트조임에도 불구하고 고가구의 느낌이 나도록 한 것은 어릴 때부터 자주 봤던 사방탁자 때문이었다. 전체 입면을 수평으로 나누고 두 모듈을 반복해서 적용했다. 코너의 기둥들은 그대로 올라가되 중앙의 기둥들은 엇갈리게 배치함으로써 적층 식으로 보이도록 한 것이다. 이를 강조하기 위해 기둥 자리엔 마천석을 적용하고 사이는 벽돌 영롱쌓기로 재료를 달리 하여 고전적이면서도 현대적인 이미지를 구축할 수 있었다.
다만 외부의 규칙적인 모듈과 달리 층고가 각기 달라 생긴 슬라브는 구조체와의 차이를 공간에서 적극 활용하지 못한 점은 아쉬운 점 중 하나다.
Donhwamun-ro street runs right in front of the Changdeokgung palace where royal procession of the Joseon Dynasty was carried out for nearly 300 years. From when the Gyeongbokgung palace was burnt down during the 1592 Japanese invasions of Korea until the construction for rebuild completed during the reign of King Gojong, Changdeokgung served as the king’s main residential palace and the street that stretched from the Donghwamun gate, the main gate of the Changdeokgung palace, through Jongro 3-ga street was practically the main boulevard of the capital. To this day, donhwamun-ro street and pimatgil alley have managed to survive, and the area exudes an aura historical dignity blanked by sporadic hanoks. The neighborhood remained relatively quiet and low-profile until a few years ago where a flock of small printing businesses lined the streets, but the Changdeokgung palace and the Jongmyo shrine being designated as World Heritage by UNESCO ushered in changes. Growing tourism led to increase of accommodation and foot traffic. Most of all, launch of project intended to connect the Changdeokgung palace and Jongmyo shrine including construction of the underground street to replace the existing street sparked development fever. Some attention, part on the government, like its initiative to transform the street with historical and cultural flare may have been well-intended but didn’t always translate into desirable execution. Lush trees that lined up street were cut down citing they blocked the view of the Donhwamun gate, and concrete pavement was excavated to be replaced with granite blocks to make it more ‘historical’. It was a repeat of debacle Ankuk station neighborhood had underwent previously. Political ambition to reinvent donhwamun-ro street into another Insa-dong continues to be a backdrop of the street’s transformation into a high street.
Korea Bang, the client, was a veteran gallery that operated an antique gallery in Insa-dong for almost 30 years. Its decision to relocate to Waryong-dong was spurred mainly by the decision of the owner’s son to carry on the family business. Idea to carry on a family business is noble and demands respect, but prospect of father and son to work in a same space for 24 hours a day is not as rosy as it sounds. Conflicts are destined to ensue. After long discussions, it was decided for the father’s gallery to be located on the ground floor with the son having his own gallery on the 5th floor as well as the roof-top. This way, they could be close but not on top of each other and maximize the synergy of joining forces. Floors in between are designated as rental property, but tenants who are operating related businesses were selected with the client’s long-term goal of turning the whole building into a museum. Commercial rental properties are typically designed with generic features to accommodate a wide variety of functions without knowing future tenants or businesses. This is why streets are lined with monotonous commercial buildings that lack personality. Korea Bang was different because it already knew that 2 of its floors will be used as gallery and it would ultimately serve as a museum. This helped the design to be more specific than typical commercial buildings.
Meanwhile, gallery for antique arts tends to be quite open compared to general art galleries or museums with the inside being exposed to the public to make arts visible without having to enter the gallery. It is possible because Korea Bang specializes in cultural artifacts, like furniture, that are less sensitive to the light like paintings and calligraphy. Ground-floor of Korea Bang was designed to maximize the openness to make it clearly visible from anywhere in the street. For the 5th-floor gallery, however, plenty of wall space was guaranteed to facilitate exhibition and display needed by typical art gallery. Appropriate ceiling height for each floor was calculated assuming potential profile of tenants for the 2nd, 3rd and 4th-floor limited to café and offices.
As architect, the biggest concern for the design of Korea Bang was how it could contribute to the identify of donhwamun-ro street as the area continue its evolution into a high street like Insa-dong. orea Bang is just one building on the street to be designed by our team, but it still could define the identity of the street. Design that didn’t make the building stick out like a sore thumb but clearly presents the identity of the antique furniture gallery and envisions the future of donhwamun-ro street was the ultimate goal. It was our goal to design a building that was classic but modern, elegant and chic and blends well with the surrounding but maintains character and personality, and the answer was in antique furniture. For antique furniture, joints are clearly exposed without being hidden. Sometimes, the joints are proactively used to be a design element.
Korea Bang doesn’t feature any internal pillars; instead, structure is supported by external cladding with 2 advantages. Taking pillars out first ensures effective use of the space. Even a single pillar can be a significant obstruction for a small space. Gallery especially can benefit from an open space without obstruction to facilitate effective exhibition and display. Exposing the structural system on the exterior cladding can also turn into an element of elevation in and out of itself. Without hiding or covering anything, the structure became the design. Korea Bang is reinforced concrete steel building, but it was designed to resemble an antique furniture drawing inspiration from an antique wooden cabinet I was familiar with as a child. The entire elevation was divided horizontally and two modules were repeated. Pillars on the sides went up straight, but ones in the middle were placed off the balance to make them look like they were stacked. To further accentuate the concept, pillars were cladded with stone tiles and bricks were laid in alternate patterns for the spaces in between to present classic and modern image.
Unlike the uniform module design on the exterior, different ceiling heights of the floors led to gap between slab and structure, and failure to fully utilize the difference remains something to be desired.
설계팀 구성: 폴리머건축사사무소 (김호민, 이재만)
위치: 서울시 종로구 돈화문로 86-1
용도: 근린생활시설
건물연면적: 718㎡
Project: Gallery KoreaBang
Design Team: poly.m.ur
Location: 86-1 Donhwanmun-ro, Jongno-gu, Seoul
Project Type: Commercial Facility in Residential Zone
Total Floor Area: 718㎡
Description
창덕궁 앞 돈화문로는 300 년 동안 왕이 행차했던 거리다. 임진왜란으로 경복궁이 불타고 고종 때 중건되기까지 왕의 거처는 창덕궁이었으므로 돈화문으로부터 종로3가를 잇는 길이 실제 주작대로였다. 자연스럽게 돈화문로와 평행한 피맛길들이 남아있고 주변에 한옥들도 남아있어 제법 운치 있는 동네다. 몇 해 전까지만 해도 인쇄소들이 즐비하고 조용한 곳이었는데 창덕궁과 종묘가 세계문화유산으로 지정되면서 변화들이 생기기 시작했다. 관광객이 늘고 숙소들이 생기면서 유동인구도 늘었다. 무엇보다 창덕궁과 종묘를 잇는 사업이 본격화하고 차도를 지하화하는 공사가 시작되더니 주변부터 들썩였다. 심지어 전통문화 거리로 조성하기 위한 관의 불필요한 친절한 개입들도 시작됐다. 돈화문이 잘 안 보인다는 이유로 멀쩡한 가로수들을 잘라내고 도로 포장을 화강석으로 바꾸는 등 안국역 주변을 정비했던 방식 그대로였다. 결국 이 길을 제 2의 인사동으로 만들겠다는 정치적인 야망과 함께 돈화문로의 하이스트릿 진화는 현재 진행형이다.
건축주는 인사동에서 30 년 동안 골동품점을 운영하며 잔뼈가 굵은 고려방(Korea Bang)이란 갤러리다. 그런데 와룡동으로 터를 옮기기로 한 결정적인 계기는 대를 잇기로 한 2 세 덕분이었다. 가업을 잇는 것은 누구나 부러워하고 축하할 만한 일임에 틀림없다. 하지만 아버지와 아들이 한 공간에서 24 시간 내내 같이 일하는 건 생각만큼 쉬운 일이 아니다. 아무래도 부딪치는 일들이 많을 수밖에 없다. 긴 논의 끝에 1 층엔 아버님의 갤러리를 두되 아드님이 운영하는 공간은 맨 위 5 층으로 해서 옥상까지 활용할 수 있도록 했다. 가까이 있되 바로 옆에 붙어 있지는 않는 식으로 서로의 시너지를 도모하기로 한 것이다. 나머지 층은 임대를 주지만 건물 전 층이 향후에 박물관이 될 것을 예상해서 비슷한 종류의 시설들이 모일 수 있도록 배려한 것 또한 특징이다. 일반 상가는 어떤 기능이 들어와도 문제없이 수용될 수 있도록 보편성을 갖도록 설계된다. 최종 사용자가 누구인지, 어떤 기능으로 쓰일지 정확히 모르기 때문이다. 거리의 상가들이 무뚝뚝한 표정으로 특징 없이 서있는 가장 큰 이유다. 새로운 고려방 건물은 갤러리가 두 층을 사용하는 것으로 이미 정해져 있었고 향후 박물관으로 활용할 계획이 있기 때문에 일반 근린생활시설보다는 어느 정도 특수성을 고려한 설계를 할 수 있었다.
고미술 화랑의 특징은 일반 갤러리나 미술관과 달리 상당히 개방적이라는 점이다. 내부를 행인들에게 노출되게 함으로써 굳이 들어오지 않아도 밖에서 볼 수 있도록 한다. 빛에 예민한 그림이나 서체와 달리 공예품은 일종의 가구라 가능한 일이다. 이를 반영해 고려방 1층은 최대한 개방성을 두고 외부의 골목길 어디에서도 내부가 잘 들여다보이도록 했다. 반면에 5층 갤러리는 벽면율을 높여서 일반 갤러리 같은 전시가 가능하게 했다. 단, 제한된 최고 높이 내에서 각 층의 층고는 2,3,4 층에 들어올 카페, 일반 사무실로 사용되었을 때를 예상해서 적절히 배분되었다.
설계를 하면서 가장 고민했던 점은 앞으로 돈화문로가 인사동 같은 하이스트릿으로 변해갈 때 건축을 통한 거리의 정체성은 어떤 식으로 구체화된다면 좋을까 였다. 비록 우리는 건물 하나를 설계하지만 거리의 성격을 느슨하게 규정할 수 있는 방법에 대해서 고민했다. 나홀로 돋보이지 않으면서도 고가구 갤러리의 정체성을 잘 보여주고 돈화문로 미래의 모습까지 그려볼 수 있는 방법이 무엇일지 생각했다. 고전적이면서도 현대적이고, 기품 있으면서도 세련되며, 주변과 잘 어울리지만 개성 있는 건축을 제안하고 싶었다. 그 단서는 고가구에서 찾았다. 가구는 결구 방식을 숨기지 않고 그대로 드러낸다. 오히려 그것을 적극적으로 활용하여 장식적인 요소로 확장하는 점이 매력적이었다.
고려방은 건물 내부에 기둥을 두지 않고 외피에서 구조를 담당하게 함으로써 두 가지 장점을 얻을 수 있었다. 일단 기둥을 밖으로 빼면 무엇보다 공간 활용에서 자유롭다. 작은 면적의 내부공간에서 기둥 하나가 차지하는 제약은 상상보다 크다. 특히 갤러리 내부에 전시를 자유롭게 기획하려면 되도록 중립적인 공간일 필요가 있었다. 그리고 무엇보다 외피에 구조적인 시스템을 드러나게 함으로써 그 자체가 입면이 되는 것이 목표였다. 무엇을 감추거나 가리거나 할 필요 없이 구조 그 자체가 디자인인 것이다. 철근콘크리트조임에도 불구하고 고가구의 느낌이 나도록 한 것은 어릴 때부터 자주 봤던 사방탁자 때문이었다. 전체 입면을 수평으로 나누고 두 모듈을 반복해서 적용했다. 코너의 기둥들은 그대로 올라가되 중앙의 기둥들은 엇갈리게 배치함으로써 적층 식으로 보이도록 한 것이다. 이를 강조하기 위해 기둥 자리엔 마천석을 적용하고 사이는 벽돌 영롱쌓기로 재료를 달리 하여 고전적이면서도 현대적인 이미지를 구축할 수 있었다.
다만 외부의 규칙적인 모듈과 달리 층고가 각기 달라 생긴 슬라브는 구조체와의 차이를 공간에서 적극 활용하지 못한 점은 아쉬운 점 중 하나다.
Donhwamun-ro street runs right in front of the Changdeokgung palace where royal procession of the Joseon Dynasty was carried out for nearly 300 years. From when the Gyeongbokgung palace was burnt down during the 1592 Japanese invasions of Korea until the construction for rebuild completed during the reign of King Gojong, Changdeokgung served as the king’s main residential palace and the street that stretched from the Donghwamun gate, the main gate of the Changdeokgung palace, through Jongro 3-ga street was practically the main boulevard of the capital. To this day, donhwamun-ro street and pimatgil alley have managed to survive, and the area exudes an aura historical dignity blanked by sporadic hanoks. The neighborhood remained relatively quiet and low-profile until a few years ago where a flock of small printing businesses lined the streets, but the Changdeokgung palace and the Jongmyo shrine being designated as World Heritage by UNESCO ushered in changes. Growing tourism led to increase of accommodation and foot traffic. Most of all, launch of project intended to connect the Changdeokgung palace and Jongmyo shrine including construction of the underground street to replace the existing street sparked development fever. Some attention, part on the government, like its initiative to transform the street with historical and cultural flare may have been well-intended but didn’t always translate into desirable execution. Lush trees that lined up street were cut down citing they blocked the view of the Donhwamun gate, and concrete pavement was excavated to be replaced with granite blocks to make it more ‘historical’. It was a repeat of debacle Ankuk station neighborhood had underwent previously. Political ambition to reinvent donhwamun-ro street into another Insa-dong continues to be a backdrop of the street’s transformation into a high street.
Korea Bang, the client, was a veteran gallery that operated an antique gallery in Insa-dong for almost 30 years. Its decision to relocate to Waryong-dong was spurred mainly by the decision of the owner’s son to carry on the family business. Idea to carry on a family business is noble and demands respect, but prospect of father and son to work in a same space for 24 hours a day is not as rosy as it sounds. Conflicts are destined to ensue. After long discussions, it was decided for the father’s gallery to be located on the ground floor with the son having his own gallery on the 5th floor as well as the roof-top. This way, they could be close but not on top of each other and maximize the synergy of joining forces. Floors in between are designated as rental property, but tenants who are operating related businesses were selected with the client’s long-term goal of turning the whole building into a museum. Commercial rental properties are typically designed with generic features to accommodate a wide variety of functions without knowing future tenants or businesses. This is why streets are lined with monotonous commercial buildings that lack personality. Korea Bang was different because it already knew that 2 of its floors will be used as gallery and it would ultimately serve as a museum. This helped the design to be more specific than typical commercial buildings.
Meanwhile, gallery for antique arts tends to be quite open compared to general art galleries or museums with the inside being exposed to the public to make arts visible without having to enter the gallery. It is possible because Korea Bang specializes in cultural artifacts, like furniture, that are less sensitive to the light like paintings and calligraphy. Ground-floor of Korea Bang was designed to maximize the openness to make it clearly visible from anywhere in the street. For the 5th-floor gallery, however, plenty of wall space was guaranteed to facilitate exhibition and display needed by typical art gallery. Appropriate ceiling height for each floor was calculated assuming potential profile of tenants for the 2nd, 3rd and 4th-floor limited to café and offices.
As architect, the biggest concern for the design of Korea Bang was how it could contribute to the identify of donhwamun-ro street as the area continue its evolution into a high street like Insa-dong. orea Bang is just one building on the street to be designed by our team, but it still could define the identity of the street. Design that didn’t make the building stick out like a sore thumb but clearly presents the identity of the antique furniture gallery and envisions the future of donhwamun-ro street was the ultimate goal. It was our goal to design a building that was classic but modern, elegant and chic and blends well with the surrounding but maintains character and personality, and the answer was in antique furniture. For antique furniture, joints are clearly exposed without being hidden. Sometimes, the joints are proactively used to be a design element.
Korea Bang doesn’t feature any internal pillars; instead, structure is supported by external cladding with 2 advantages. Taking pillars out first ensures effective use of the space. Even a single pillar can be a significant obstruction for a small space. Gallery especially can benefit from an open space without obstruction to facilitate effective exhibition and display. Exposing the structural system on the exterior cladding can also turn into an element of elevation in and out of itself. Without hiding or covering anything, the structure became the design. Korea Bang is reinforced concrete steel building, but it was designed to resemble an antique furniture drawing inspiration from an antique wooden cabinet I was familiar with as a child. The entire elevation was divided horizontally and two modules were repeated. Pillars on the sides went up straight, but ones in the middle were placed off the balance to make them look like they were stacked. To further accentuate the concept, pillars were cladded with stone tiles and bricks were laid in alternate patterns for the spaces in between to present classic and modern image.
Unlike the uniform module design on the exterior, different ceiling heights of the floors led to gap between slab and structure, and failure to fully utilize the difference remains something to be desired.




