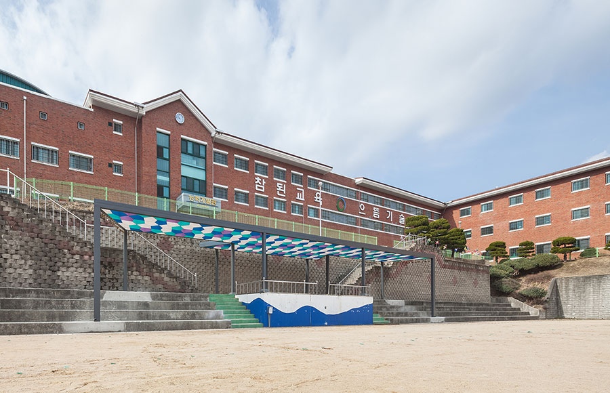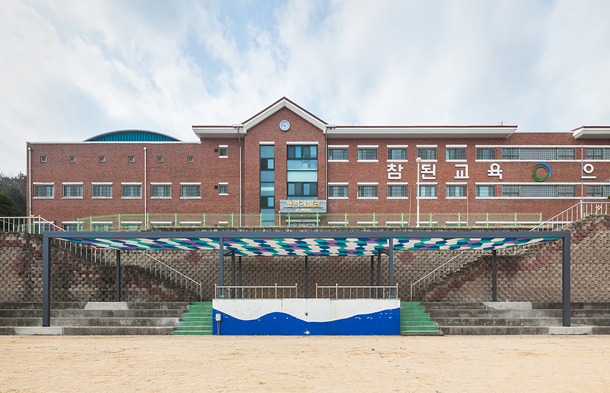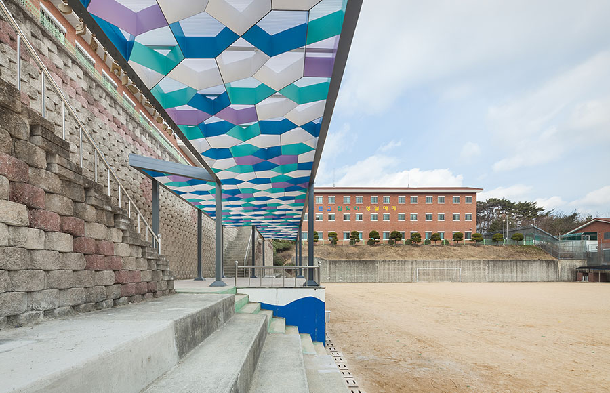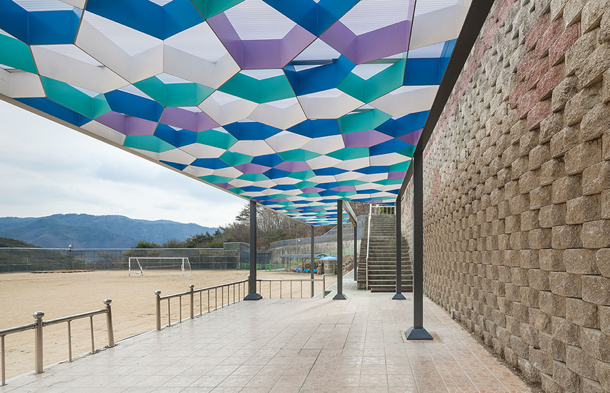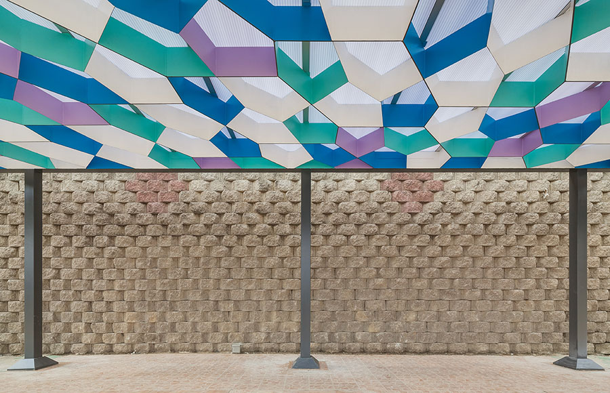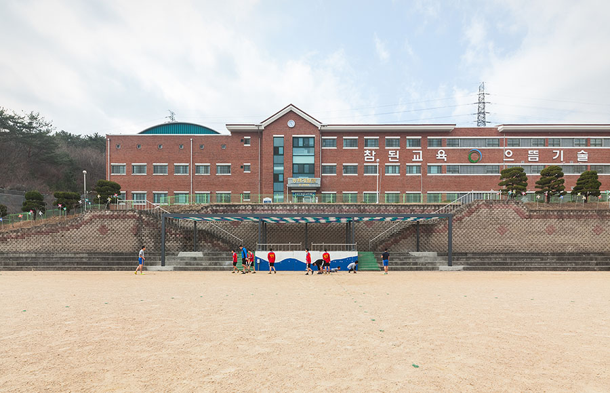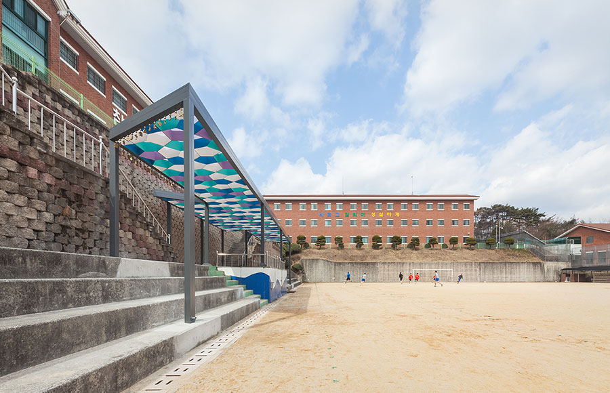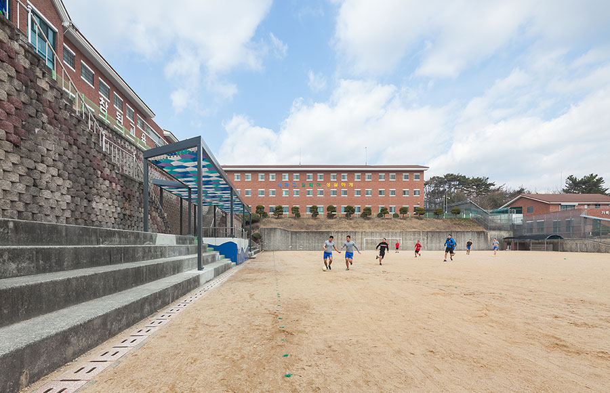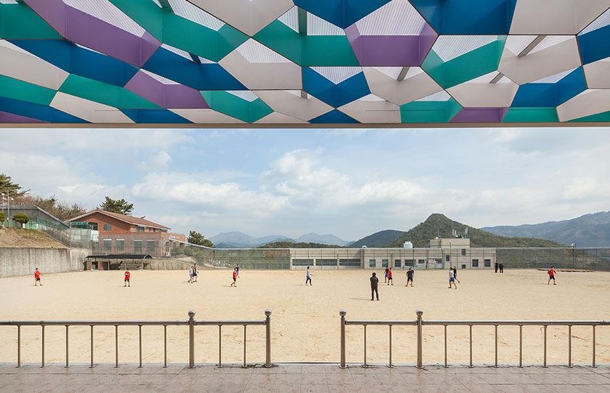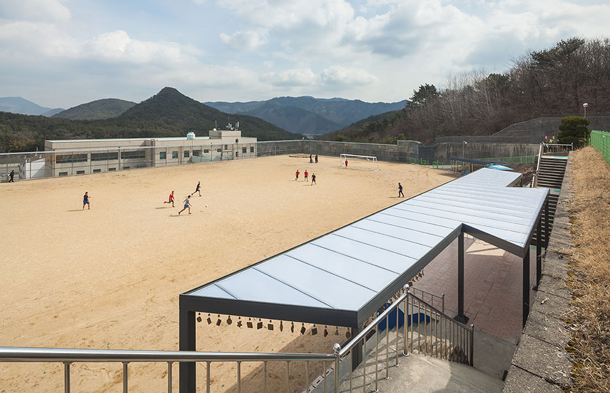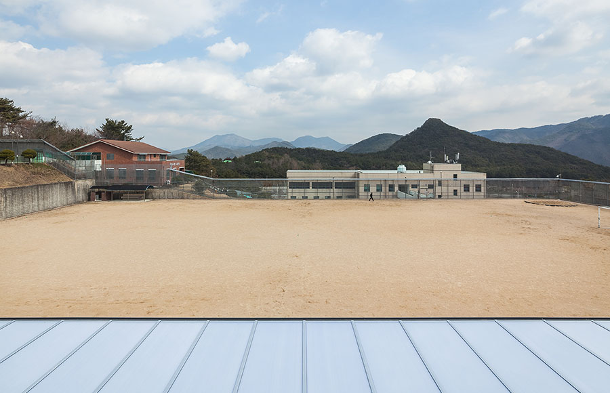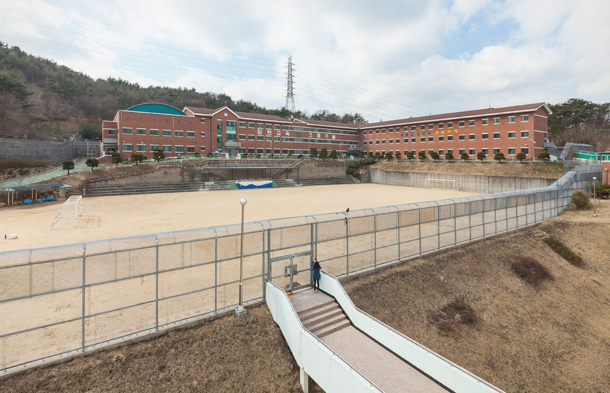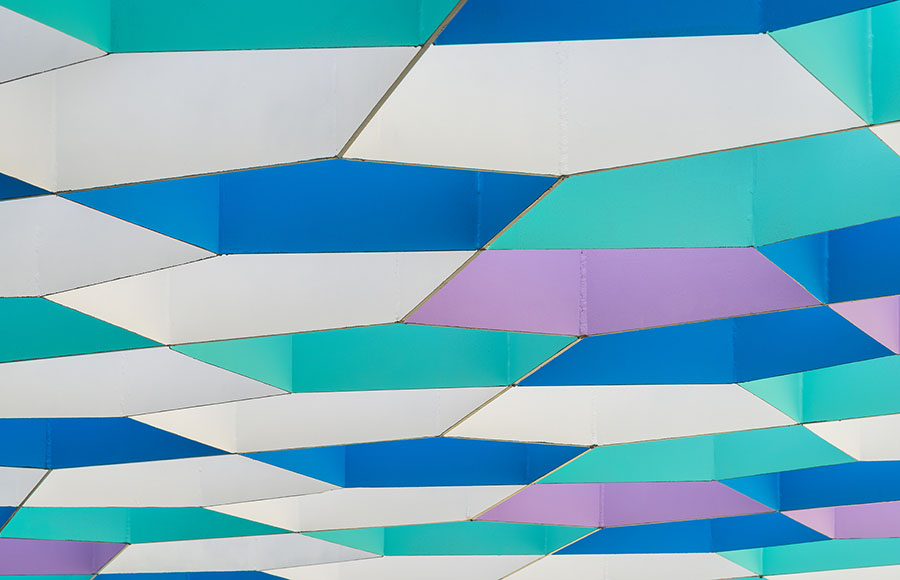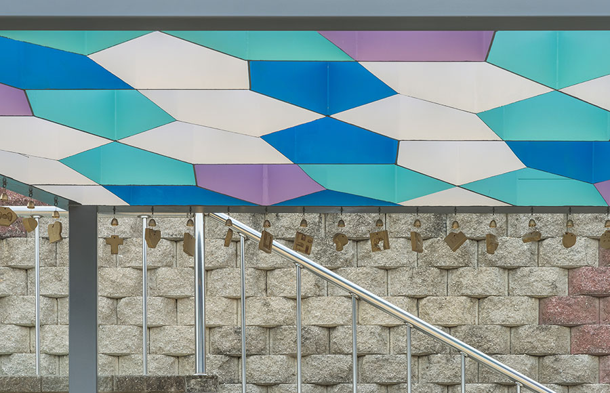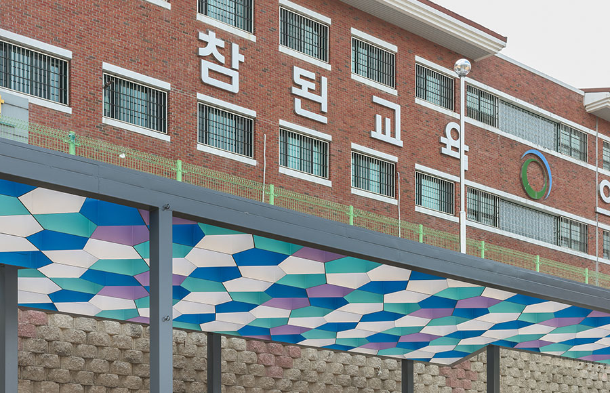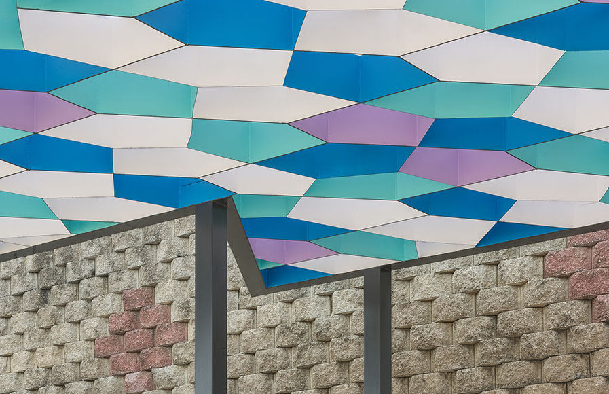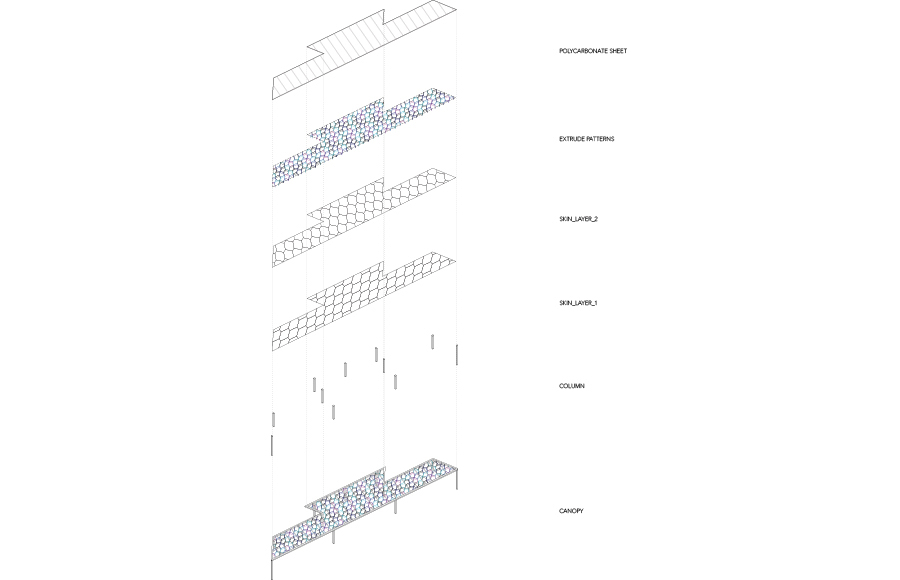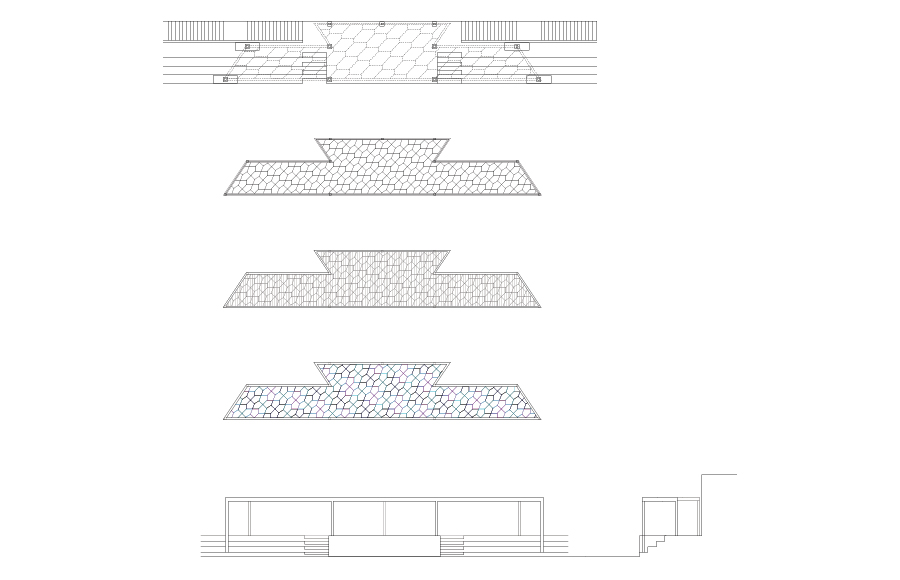작품명: 행복한 구령대 - 바람이 머물다간 풍경
설계: 김호민
설계담당: 이재만
위치: 부산시 금정구 오륜동 625
면적: 86.8m²
용도: 구령대
구조: 경량 철구조
외부마감: 도장 / 폴리카보네이트
구조설계: 터구조
시공: ㈜대희 (박인희), 스페셜 테크 (박동훈)
설계기간: 2014.09 ~ 2014.11
시공기간: 2014.12 ~ 2015.02
건축주: 문화체육관광부
Project: Happy Canopy
Architect: Homin Kim
Design Team: Jaeman Lee
Location: 62, Oryundae-ro 126 gil, Geumjeong-gu, Busan, Korea
Site Area: 86.8m²
Programme: Canopy
Structure: Light Steel Structure
Exterior Finishing: Paint / PolyCarbonate
Structural Engineer: Thekujo
Construction: Daehee ltd.(Inhee Park), Special Tech ltd.(Donghun Park)
Design Period: Sep.2014 ~ Nov.2014
Construction Period: Dec.2014 ~ Feb.2015
Photo Credit: Kyungsub Shin
Client: Ministry of Culture, Sports and Tourism
문화로 행복한 공간 만들기 프로젝트는 문화적으로 소외된 계층에게 문화 혜택을 골고루 부여하겠다는 취지로 시작되었다. ‘행복한 구령대-바람이 머물다 간 풍경’ 는 부처 협력형 프로젝트로서 법무부에서 추천하여 선정된 부산 소년원(오륜 정보 산업학교)이 그 대상지였다. 부산 소년원은 전국의 원들 중에서도 광주 소년원과 함께 최대 구형인 2년을 머물러야 할 만큼 엄격하고 통제된 곳이다. 총 100여 명의 학생들이 4개의 분과로 나뉘어 통제된 곳에서 함께 생활한다. 그런데 수용 능력보다 훨씬 많은 수의 학생들을 한정된 공간에 받으면서 그들 사이의 갈등은 2013년의 폭력 사태로까지 번졌고 신문에 났을 정도로 당시 상황은 심각했다. 또한 아무래도 사회에서 상대적으로 자유롭게 생활을 하던 학생들이 갑자기 꽉 짜인 일정에 맞추다보니 갈등의 불씨는 여전할 수 밖에 없었다. 선생님들은 큰 애정으로 학생들을 보듬지만 항상 만일의 사태를 방지하기 위해서라도 긴장해서 대할 수밖에 없는 곳이다.
총 세 차례의 인터뷰를 통해 그들이 이른 아침부터 저녁까지 꽉 짜인 일과 중에서 유일하게 이를 해소할 기회는 운동장에서 축구를 하며 자유로이 뛰노는 시간이란 걸 알게 되었다. 얼마나 야외 활동에 목말라 있는지 심지어 축구를 좋아하지 않는 학생들조차 비나 눈이 오는 날에도 거르지 않고 운동장을 뛰고 싶어 하는 마음을 이해할 수 있었다. 그들이 원하는 것은 비 올 때 피할 수 있고 공이 위에 올라가도 쉽게 꺼낼 수 있는 캐노피이자 구령대였다. 우리는 그들의 요구를 그대로 받아들여 디자인하되 조형적 요소를 가미하여 단순한 구령대가 아닌 미술품의 일부처럼 경험하기를 기대했다. 이를 통해서 인생에서 가장 힘들고 건조할지 모를 바로 그 순간에 문화와 친숙해지길 바랬다. 한편 그 쓰임을 확장하는 데에도 노력을 기울였다. 평소 소년원에서 벌어지는 행사들의 무대이자 딱딱한 군대의 단상 이미지를 벗어나 친근하고 아름다운 조형물로 보이기를 의도했다.
Happy Place Making project was an inter-ministry initiative by the Korean Government launched to help the under-privileged group of citizens benefit from cultural assets. ‘Happy Canopy– Stage for the Wind’ was the name of project aimed at making positive transformation of a juvenile detention center. Also known as Oryun Information and Industrial School, the juvenile detention center was recommended by the Ministry of Culture, Sports and Tourism as recipient of the project. Project started by first understanding the background. Busan Juvenile Detention Center is under one of the most stringent and rigid regulatory supervision as it is the only juvenile detention center besides Gwangju Juvenile Detention Center that caters to juvenile delinquents with sentences as long as 2 years. It is designed to accommodate and supervise almost 100 ‘students’ divided into 4 classes. When the environment at the facility deteriorated to a dangerous level by taking in more students than it could handle, mounting hostility and resentment reached a fever pitch in 2013 triggering a violent outbreak that was well-documented by the media. Fitting in with their new environment and lifestyle is especially hard for students as the change couldn’t be more dramatically from their delinquent way of living that brought them there. Being forced to adhere to the strict schedule and rules poses a constant threat of violent outbreak. Teachers and supervisors feel for the students and look out for them but it is also their job to be on guard and prevent unfortunate incidents. In addition, a series of interviews, 3 times in total, revealed that the playground was the key and focal point of the students’ life at the facility. Students follow a tight schedule from early morning through evening, and it is time spent hanging out or kicking balls in the playground was the only time they can vent out their stress without fearing monitoring or disapproval. They craved the freedom of the outdoor so much that even those who weren’t into soccer said they would brave even rain or snow just to get out and away. It was obvious that the playground was where the change should happen, and close inspection led us to focus on the command platform, which is a common fixture in Korean schools. To best serve the students’ needs, we proposed a platform covered with canopy that could act as shelter from the rain and make it easier for them to climb and retrieve balls. In addition to incorporating the students’ needs, design elements that were figurative and artistic were added to create a command platform that was different from the typical boring concrete platforms. Students were dealing with probably one of the most difficult challenges of their life, but they still deserved to enjoy and benefit from finer things such as art and culture. Besides its appearance, the design also reflected careful consideration for functionality. Veering away from the severe and authoritarian image typically associated with command platforms used as a central stage for various outdoor activities of schools, the new design focused on changing the image to more welcoming and aesthetically pleasing fixture whose presence would be appreciated like a sculpture.
설계: 김호민
설계담당: 이재만
위치: 부산시 금정구 오륜동 625
면적: 86.8m²
용도: 구령대
구조: 경량 철구조
외부마감: 도장 / 폴리카보네이트
구조설계: 터구조
시공: ㈜대희 (박인희), 스페셜 테크 (박동훈)
설계기간: 2014.09 ~ 2014.11
시공기간: 2014.12 ~ 2015.02
건축주: 문화체육관광부
Project: Happy Canopy
Architect: Homin Kim
Design Team: Jaeman Lee
Location: 62, Oryundae-ro 126 gil, Geumjeong-gu, Busan, Korea
Site Area: 86.8m²
Programme: Canopy
Structure: Light Steel Structure
Exterior Finishing: Paint / PolyCarbonate
Structural Engineer: Thekujo
Construction: Daehee ltd.(Inhee Park), Special Tech ltd.(Donghun Park)
Design Period: Sep.2014 ~ Nov.2014
Construction Period: Dec.2014 ~ Feb.2015
Photo Credit: Kyungsub Shin
Client: Ministry of Culture, Sports and Tourism
Description
문화로 행복한 공간 만들기 프로젝트는 문화적으로 소외된 계층에게 문화 혜택을 골고루 부여하겠다는 취지로 시작되었다. ‘행복한 구령대-바람이 머물다 간 풍경’ 는 부처 협력형 프로젝트로서 법무부에서 추천하여 선정된 부산 소년원(오륜 정보 산업학교)이 그 대상지였다. 부산 소년원은 전국의 원들 중에서도 광주 소년원과 함께 최대 구형인 2년을 머물러야 할 만큼 엄격하고 통제된 곳이다. 총 100여 명의 학생들이 4개의 분과로 나뉘어 통제된 곳에서 함께 생활한다. 그런데 수용 능력보다 훨씬 많은 수의 학생들을 한정된 공간에 받으면서 그들 사이의 갈등은 2013년의 폭력 사태로까지 번졌고 신문에 났을 정도로 당시 상황은 심각했다. 또한 아무래도 사회에서 상대적으로 자유롭게 생활을 하던 학생들이 갑자기 꽉 짜인 일정에 맞추다보니 갈등의 불씨는 여전할 수 밖에 없었다. 선생님들은 큰 애정으로 학생들을 보듬지만 항상 만일의 사태를 방지하기 위해서라도 긴장해서 대할 수밖에 없는 곳이다.
총 세 차례의 인터뷰를 통해 그들이 이른 아침부터 저녁까지 꽉 짜인 일과 중에서 유일하게 이를 해소할 기회는 운동장에서 축구를 하며 자유로이 뛰노는 시간이란 걸 알게 되었다. 얼마나 야외 활동에 목말라 있는지 심지어 축구를 좋아하지 않는 학생들조차 비나 눈이 오는 날에도 거르지 않고 운동장을 뛰고 싶어 하는 마음을 이해할 수 있었다. 그들이 원하는 것은 비 올 때 피할 수 있고 공이 위에 올라가도 쉽게 꺼낼 수 있는 캐노피이자 구령대였다. 우리는 그들의 요구를 그대로 받아들여 디자인하되 조형적 요소를 가미하여 단순한 구령대가 아닌 미술품의 일부처럼 경험하기를 기대했다. 이를 통해서 인생에서 가장 힘들고 건조할지 모를 바로 그 순간에 문화와 친숙해지길 바랬다. 한편 그 쓰임을 확장하는 데에도 노력을 기울였다. 평소 소년원에서 벌어지는 행사들의 무대이자 딱딱한 군대의 단상 이미지를 벗어나 친근하고 아름다운 조형물로 보이기를 의도했다.
Happy Place Making project was an inter-ministry initiative by the Korean Government launched to help the under-privileged group of citizens benefit from cultural assets. ‘Happy Canopy– Stage for the Wind’ was the name of project aimed at making positive transformation of a juvenile detention center. Also known as Oryun Information and Industrial School, the juvenile detention center was recommended by the Ministry of Culture, Sports and Tourism as recipient of the project. Project started by first understanding the background. Busan Juvenile Detention Center is under one of the most stringent and rigid regulatory supervision as it is the only juvenile detention center besides Gwangju Juvenile Detention Center that caters to juvenile delinquents with sentences as long as 2 years. It is designed to accommodate and supervise almost 100 ‘students’ divided into 4 classes. When the environment at the facility deteriorated to a dangerous level by taking in more students than it could handle, mounting hostility and resentment reached a fever pitch in 2013 triggering a violent outbreak that was well-documented by the media. Fitting in with their new environment and lifestyle is especially hard for students as the change couldn’t be more dramatically from their delinquent way of living that brought them there. Being forced to adhere to the strict schedule and rules poses a constant threat of violent outbreak. Teachers and supervisors feel for the students and look out for them but it is also their job to be on guard and prevent unfortunate incidents. In addition, a series of interviews, 3 times in total, revealed that the playground was the key and focal point of the students’ life at the facility. Students follow a tight schedule from early morning through evening, and it is time spent hanging out or kicking balls in the playground was the only time they can vent out their stress without fearing monitoring or disapproval. They craved the freedom of the outdoor so much that even those who weren’t into soccer said they would brave even rain or snow just to get out and away. It was obvious that the playground was where the change should happen, and close inspection led us to focus on the command platform, which is a common fixture in Korean schools. To best serve the students’ needs, we proposed a platform covered with canopy that could act as shelter from the rain and make it easier for them to climb and retrieve balls. In addition to incorporating the students’ needs, design elements that were figurative and artistic were added to create a command platform that was different from the typical boring concrete platforms. Students were dealing with probably one of the most difficult challenges of their life, but they still deserved to enjoy and benefit from finer things such as art and culture. Besides its appearance, the design also reflected careful consideration for functionality. Veering away from the severe and authoritarian image typically associated with command platforms used as a central stage for various outdoor activities of schools, the new design focused on changing the image to more welcoming and aesthetically pleasing fixture whose presence would be appreciated like a sculpture.
