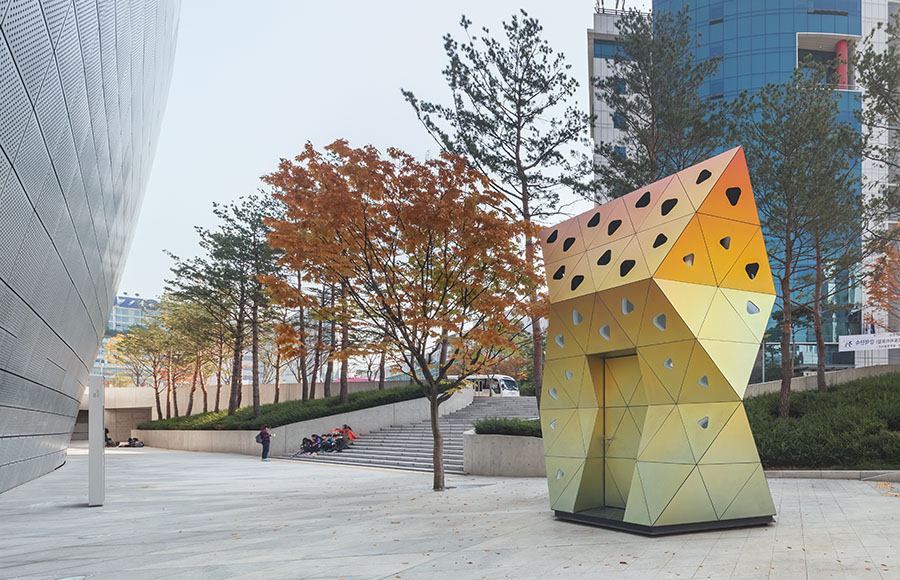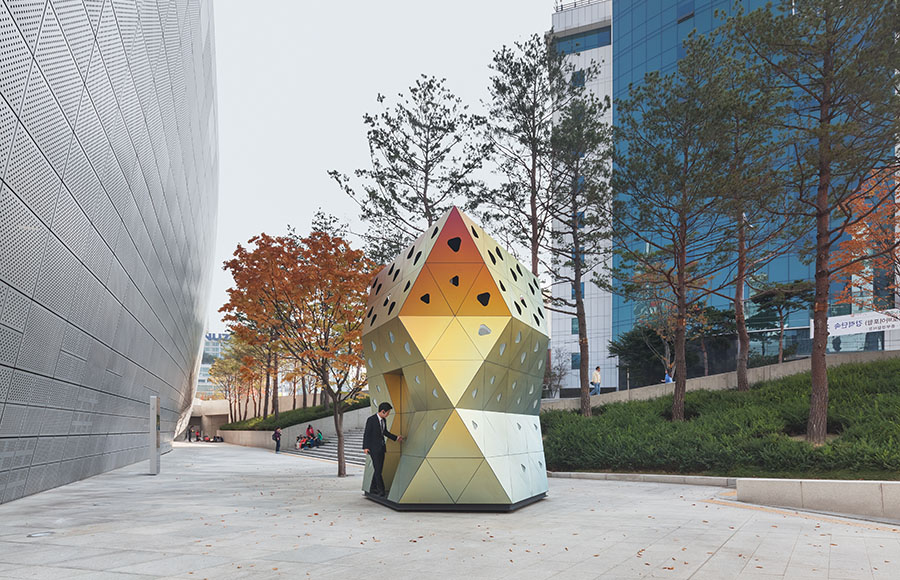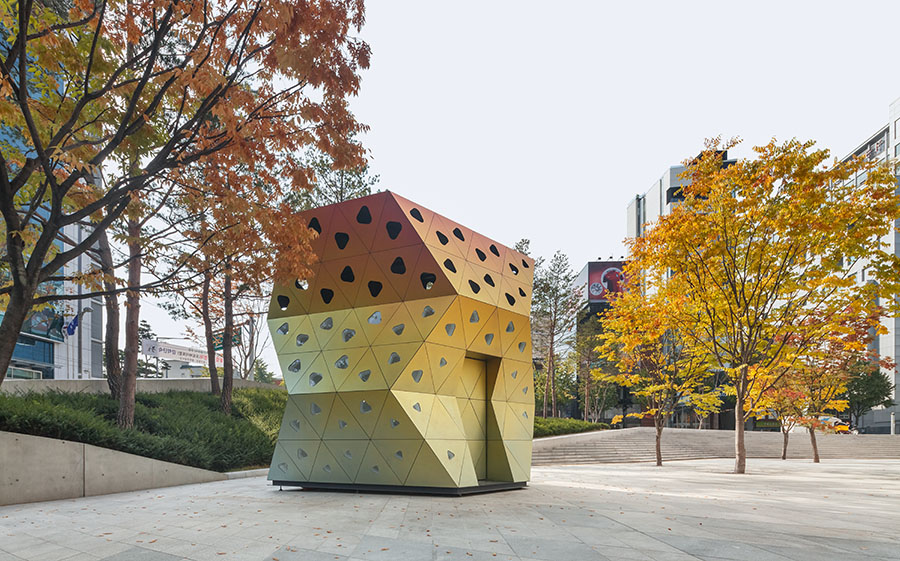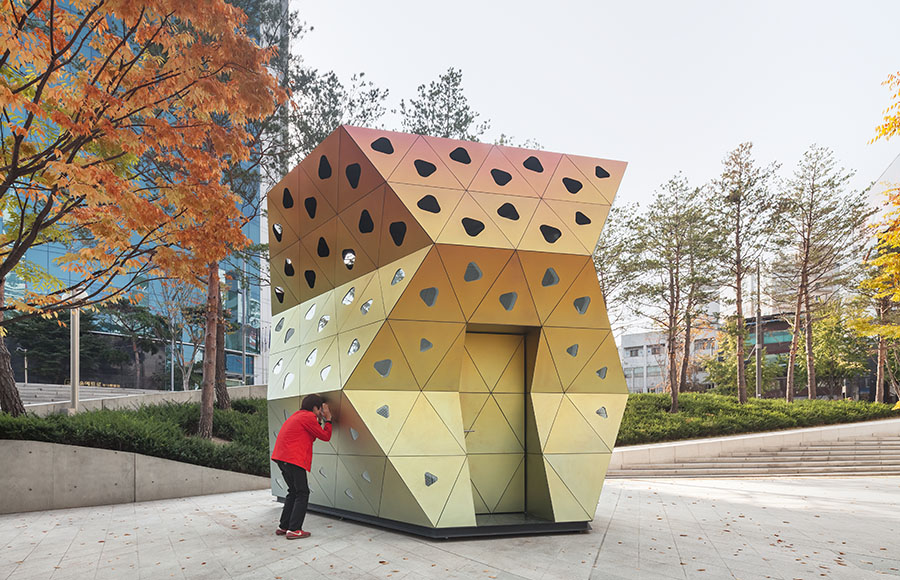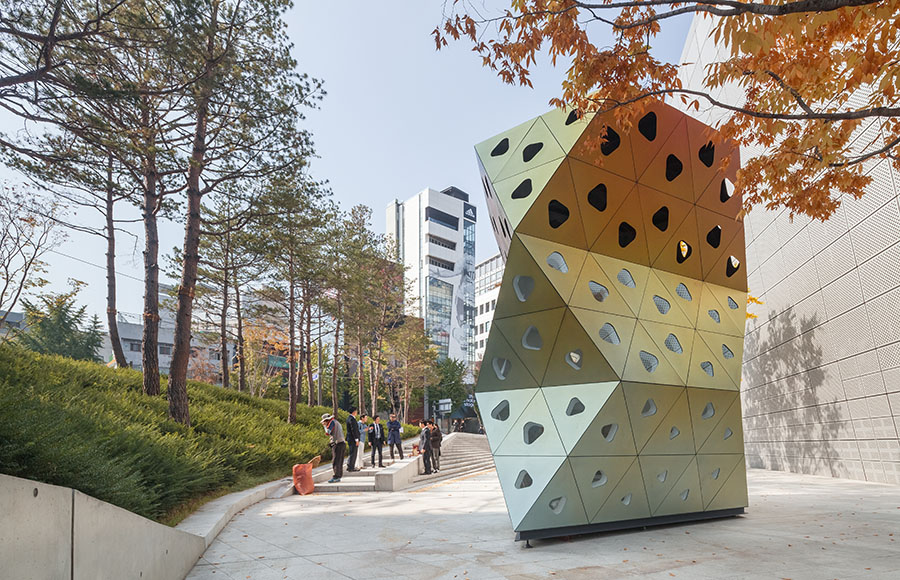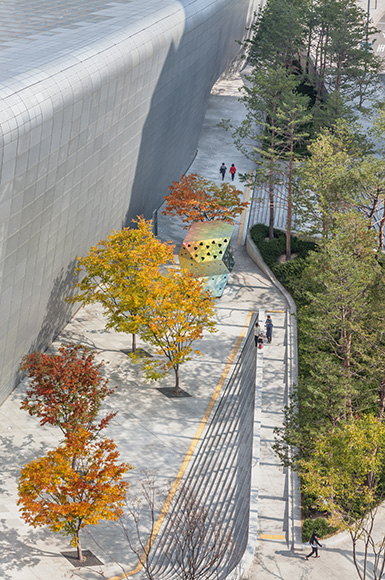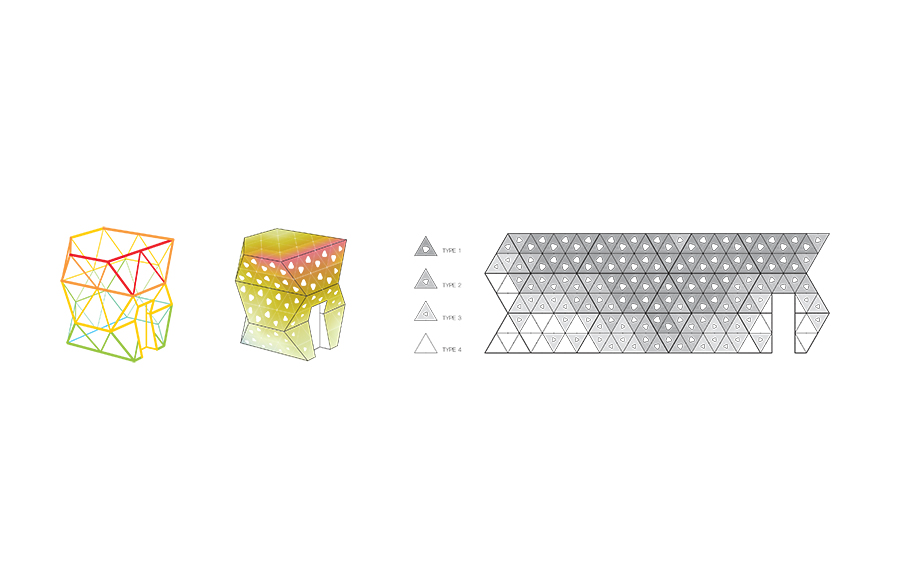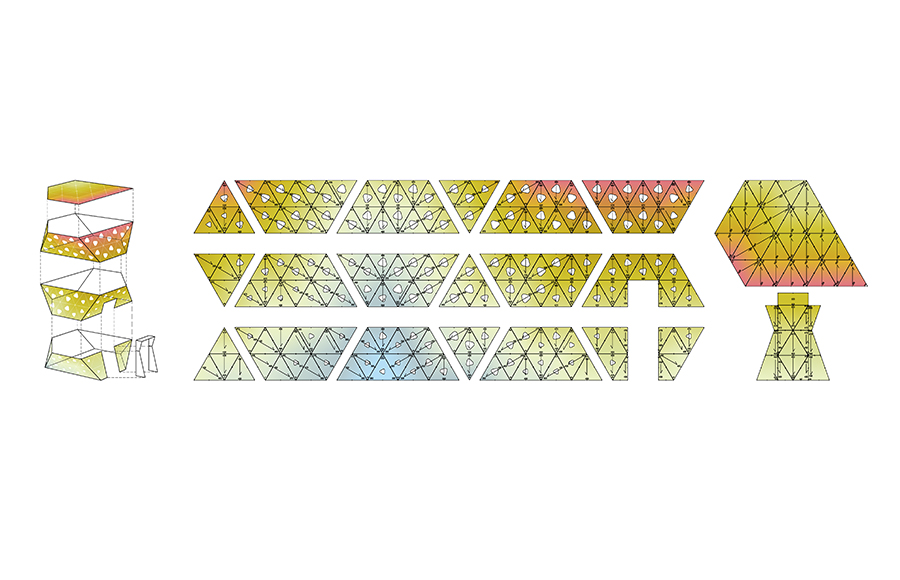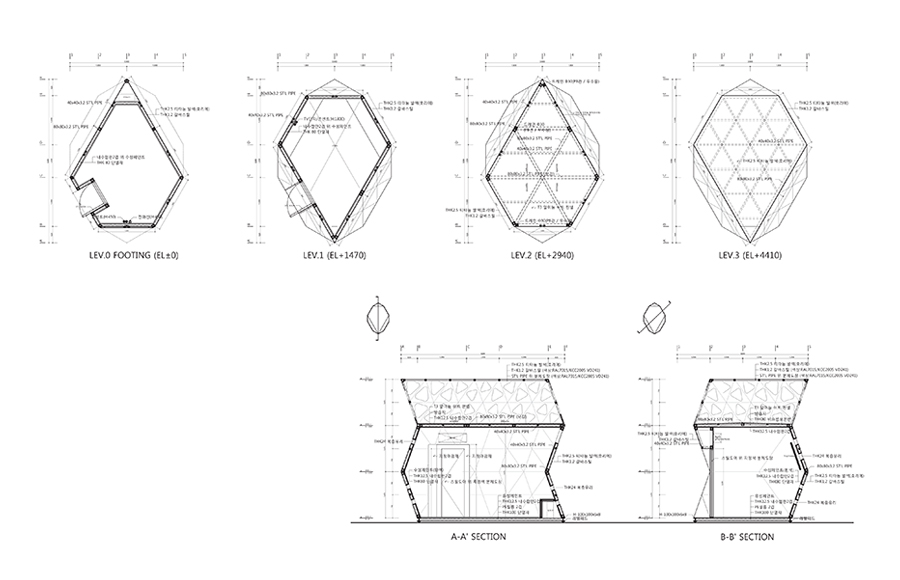Project: Kiosk Camouflage
Type: Kiosk Project
Team: poly.m.ur (Homin Kim)
Design Team: Jaeman Lee Location: 281 Eulji-ro, Jung-gu, Seoul, Korea
Date: 2013.11-2014.10
Status: Completed
Contractor: N3
Client: Seoul Design Foundation
Area: 9 ㎡
Photo Credit: Kyungsub Shin
프로젝트: 키오스크
설계팀: 폴리머건축사사무소 (김호민)
위치: 동대문 디자인 플라자 (서울시 중구 을지로 281)
일자: 2013.11 - 2014.10
프로젝트 성격: 완공
시공사: 엔쓰리
건물면적: 9 ㎡
K10 is one of ten kiosks which have been built in order to play the role of informing the public of events taking place inside of the Dongdaemun Design Plaza. The geometry of the kiosk is based on the equilateral triangle. The overall massing of the building is the result of the process of negotiation between three factors, the programme, the limited geometrical rules, and the intention to produce multitude of elevational views. Obviously these are not naturally meant to be compatible with each other. The process of design was analogous to process of tool making, where raw material and the functional use otherwise naturally have no association between each other are brought together by an artificial process, the process of making discrete into associative assemblage. The entire envelope of the building is to be clad with 4 types of triangular titanium cladded aluminium panels. The panels are all equilateral triangles, and the relief and the opening within them are slightly biased towards certain axis, so by changing the orientation of each panel different effect can be achieved. It is almost equal to having 14 different types of panels and almost infinite number of combination is possible. The strategy was to regulate the size and number of openings depending on the lighting requirement of space and create seamless transition between them. The entire surface of the building is surrounded by the ever changing pattern of triangular openings.
K10은 동대문 디자인 플라자(DDP)의 안팎에서 일하는 보안 요원들이 대기하고 휴식을 취하는 곳이다. 동대문 디자인 플라자는 자하 하디드가 서울에 설계한 마지막 작업으로 공원 컨셉의 유선형 건물이다. 규모가 크고 출입구들이 흩어져 있어 많은 보완 요원들이 상주한다. 교대로 휴식을 취할 때조차 주변을 살피고 있어야 할 만큼 바쁘고 항상 주의를 기울여야 한다. 그들을 위한 휴식 공간이자 간단한 업무를 볼 수 있도록 설계된 건물이 바로 케이 10이다.
보안요원들을 고려해 주변에서는 안이 잘 보이지 않지만 반대로 내부에서는 밖을 잘 살펴 볼 수 있는 구조로 설계되었다. 따라서 DDP의 외관과 잘 어울리고 주변에 녹아 들면서도 독특한 형태와 공간을 갖는 키오스크이기를 의도했다. 호리에라는 장인에게 티타늄 판넬 240장을 각기 다른 색으로 발색하도록 의뢰하여 주변의 나무들이 사시사철 변해갈 때마다 그 모습에 묻히기도 하고 도드라지게도 보일 수 있도록 했다. 또한 전체를 구축하는 논리는 단순하지만 보안요원의 특수성을 고려하여 그들의 요구에 대응할 수 있는 디자인을 찾으려 했다. 정삼각형만으로 이루어진 조형을 통해 구조와 공간, 외피와 내부, 기능과 환경이 통합된 구조물을 만들고자 했다.
정삼각형 중앙으로부터 약간 비껴서 구멍이 뚫리면 동일한 패널임에도 60도씩 돌릴 때마다 다른 형태의 오프닝이 나온다는 점에 착안해 오직 네 종류의 정삼각형 패널만을 써서 외피의 다양성을 확보하였다. 이에 의해 구조와 형태, 공간을 구성함으로써 9제곱 미터의 아주 작은 건물이지만 내부와 외부, 구조와 공간, 외피와 환경 간에 연속적이고 통합적인 질서가 읽혀질 수 있도록 했다. 이로써 내부 공간에서 요구하는 빛의 조건과 투시성에 대응할 뿐 아니라 유리 비율을 낮춰 열효율을 높이고 결과적으로 다양한 크기의 구멍들이 뚫린 외피의 공간이 형성되었다.
Type: Kiosk Project
Team: poly.m.ur (Homin Kim)
Design Team: Jaeman Lee Location: 281 Eulji-ro, Jung-gu, Seoul, Korea
Date: 2013.11-2014.10
Status: Completed
Contractor: N3
Client: Seoul Design Foundation
Area: 9 ㎡
Photo Credit: Kyungsub Shin
프로젝트: 키오스크
설계팀: 폴리머건축사사무소 (김호민)
위치: 동대문 디자인 플라자 (서울시 중구 을지로 281)
일자: 2013.11 - 2014.10
프로젝트 성격: 완공
시공사: 엔쓰리
건물면적: 9 ㎡
Description
K10 is one of ten kiosks which have been built in order to play the role of informing the public of events taking place inside of the Dongdaemun Design Plaza. The geometry of the kiosk is based on the equilateral triangle. The overall massing of the building is the result of the process of negotiation between three factors, the programme, the limited geometrical rules, and the intention to produce multitude of elevational views. Obviously these are not naturally meant to be compatible with each other. The process of design was analogous to process of tool making, where raw material and the functional use otherwise naturally have no association between each other are brought together by an artificial process, the process of making discrete into associative assemblage. The entire envelope of the building is to be clad with 4 types of triangular titanium cladded aluminium panels. The panels are all equilateral triangles, and the relief and the opening within them are slightly biased towards certain axis, so by changing the orientation of each panel different effect can be achieved. It is almost equal to having 14 different types of panels and almost infinite number of combination is possible. The strategy was to regulate the size and number of openings depending on the lighting requirement of space and create seamless transition between them. The entire surface of the building is surrounded by the ever changing pattern of triangular openings.
K10은 동대문 디자인 플라자(DDP)의 안팎에서 일하는 보안 요원들이 대기하고 휴식을 취하는 곳이다. 동대문 디자인 플라자는 자하 하디드가 서울에 설계한 마지막 작업으로 공원 컨셉의 유선형 건물이다. 규모가 크고 출입구들이 흩어져 있어 많은 보완 요원들이 상주한다. 교대로 휴식을 취할 때조차 주변을 살피고 있어야 할 만큼 바쁘고 항상 주의를 기울여야 한다. 그들을 위한 휴식 공간이자 간단한 업무를 볼 수 있도록 설계된 건물이 바로 케이 10이다.
보안요원들을 고려해 주변에서는 안이 잘 보이지 않지만 반대로 내부에서는 밖을 잘 살펴 볼 수 있는 구조로 설계되었다. 따라서 DDP의 외관과 잘 어울리고 주변에 녹아 들면서도 독특한 형태와 공간을 갖는 키오스크이기를 의도했다. 호리에라는 장인에게 티타늄 판넬 240장을 각기 다른 색으로 발색하도록 의뢰하여 주변의 나무들이 사시사철 변해갈 때마다 그 모습에 묻히기도 하고 도드라지게도 보일 수 있도록 했다. 또한 전체를 구축하는 논리는 단순하지만 보안요원의 특수성을 고려하여 그들의 요구에 대응할 수 있는 디자인을 찾으려 했다. 정삼각형만으로 이루어진 조형을 통해 구조와 공간, 외피와 내부, 기능과 환경이 통합된 구조물을 만들고자 했다.
정삼각형 중앙으로부터 약간 비껴서 구멍이 뚫리면 동일한 패널임에도 60도씩 돌릴 때마다 다른 형태의 오프닝이 나온다는 점에 착안해 오직 네 종류의 정삼각형 패널만을 써서 외피의 다양성을 확보하였다. 이에 의해 구조와 형태, 공간을 구성함으로써 9제곱 미터의 아주 작은 건물이지만 내부와 외부, 구조와 공간, 외피와 환경 간에 연속적이고 통합적인 질서가 읽혀질 수 있도록 했다. 이로써 내부 공간에서 요구하는 빛의 조건과 투시성에 대응할 뿐 아니라 유리 비율을 낮춰 열효율을 높이고 결과적으로 다양한 크기의 구멍들이 뚫린 외피의 공간이 형성되었다.
