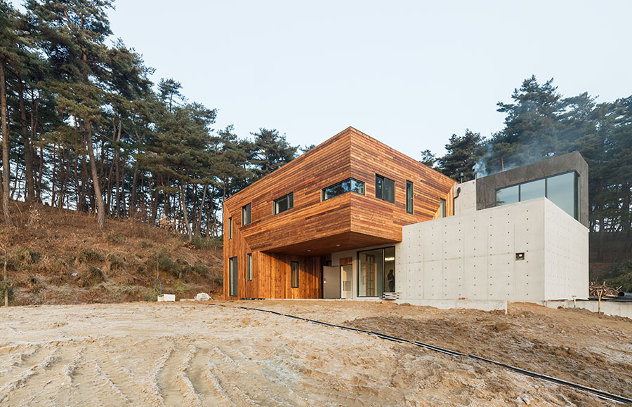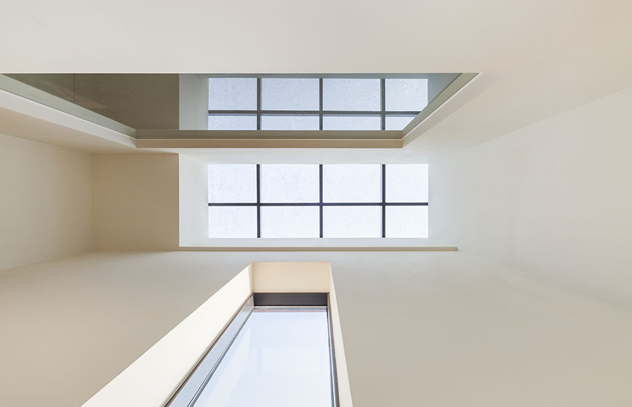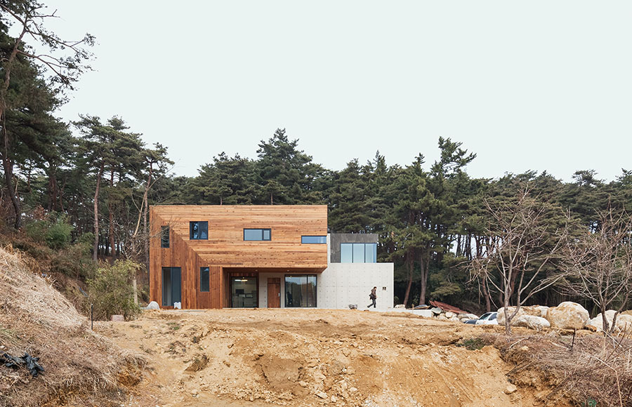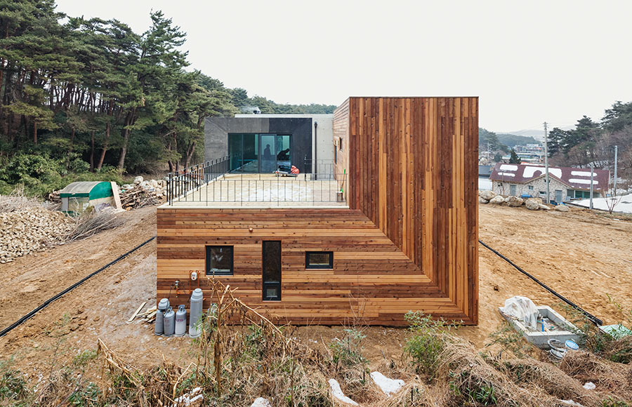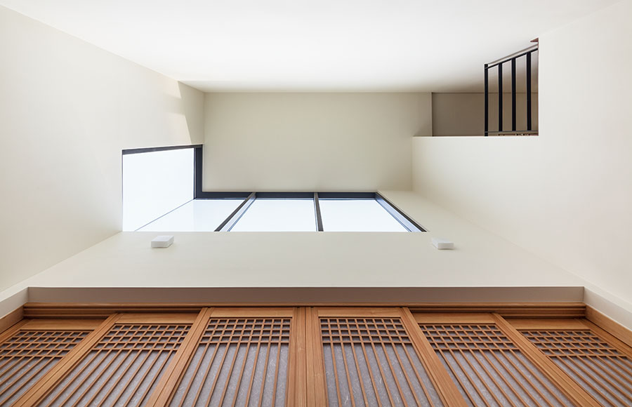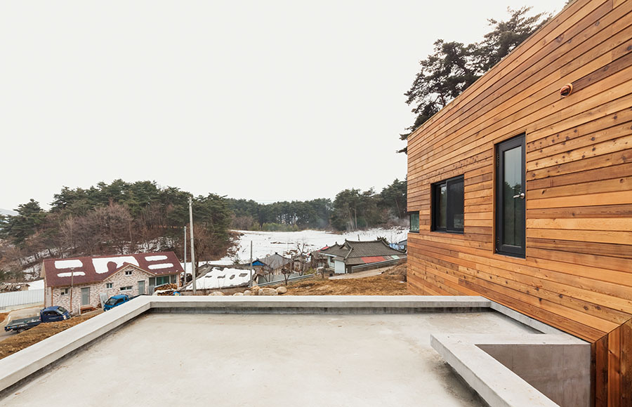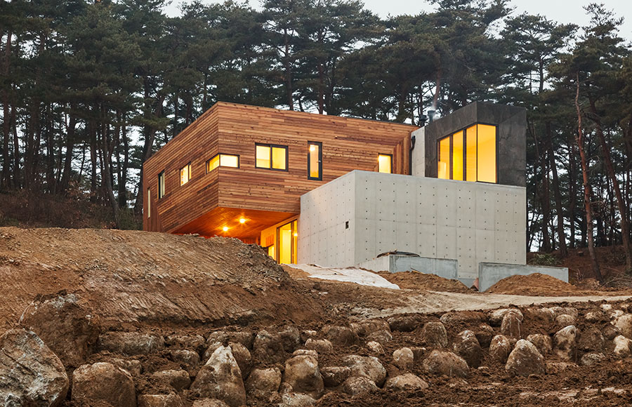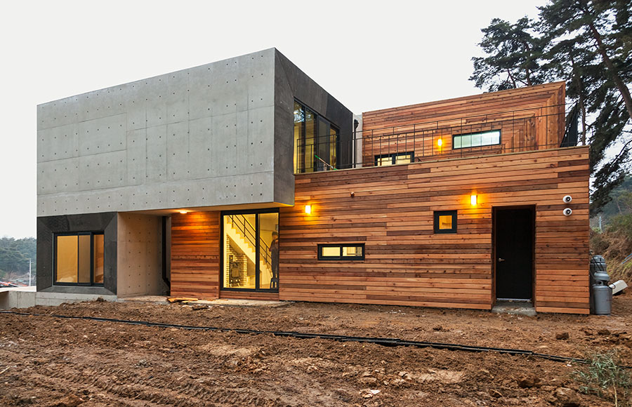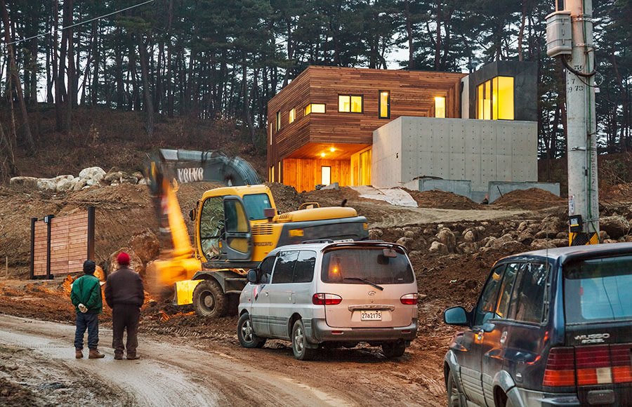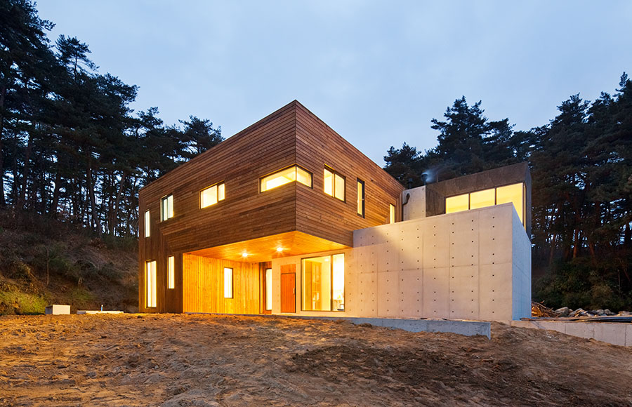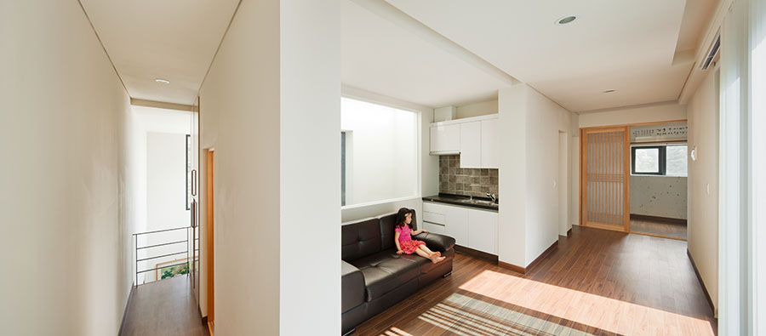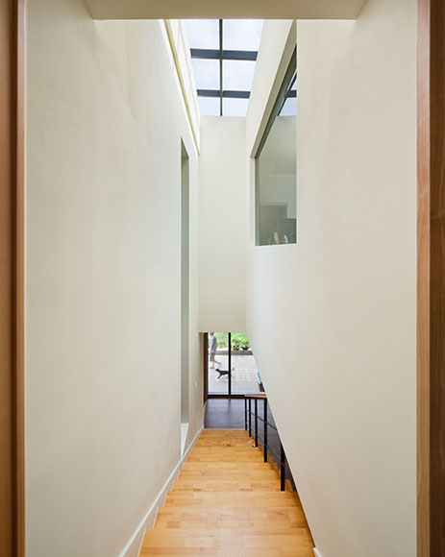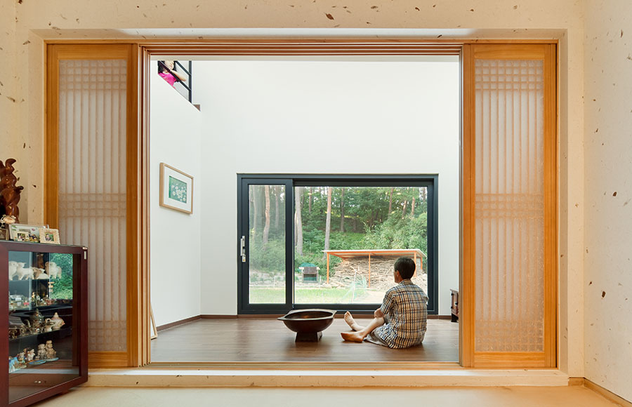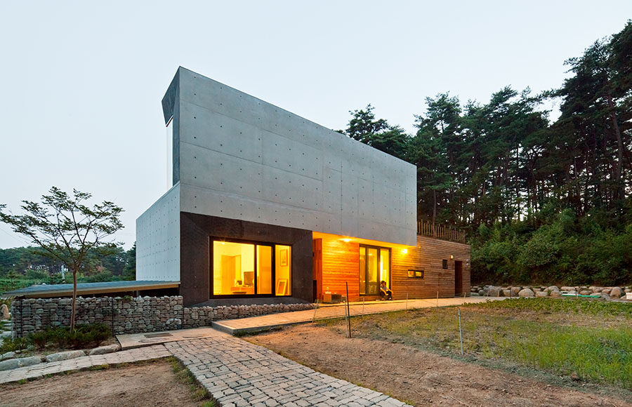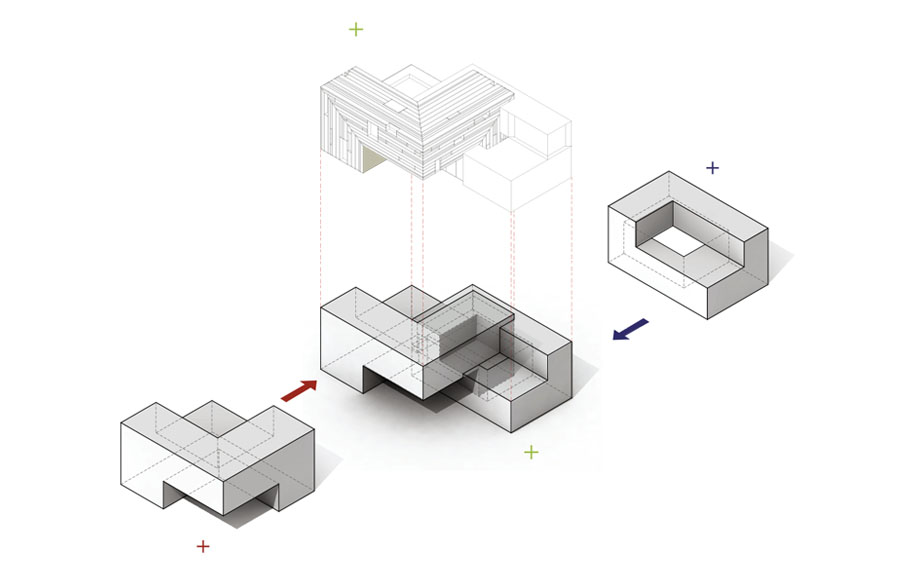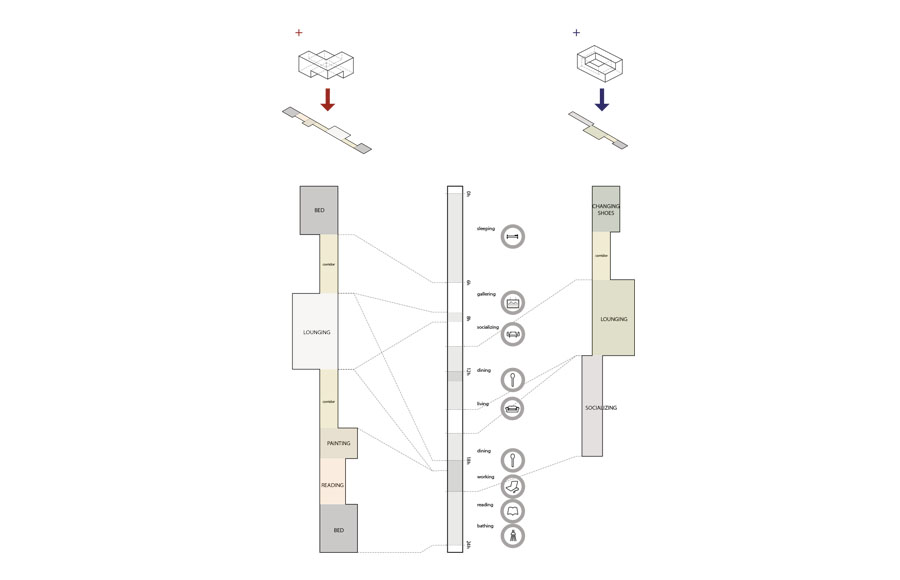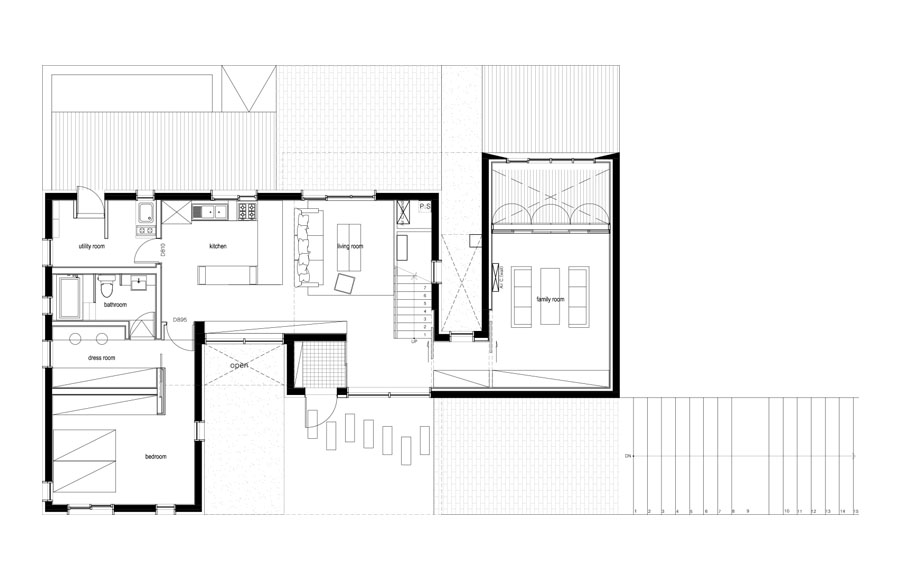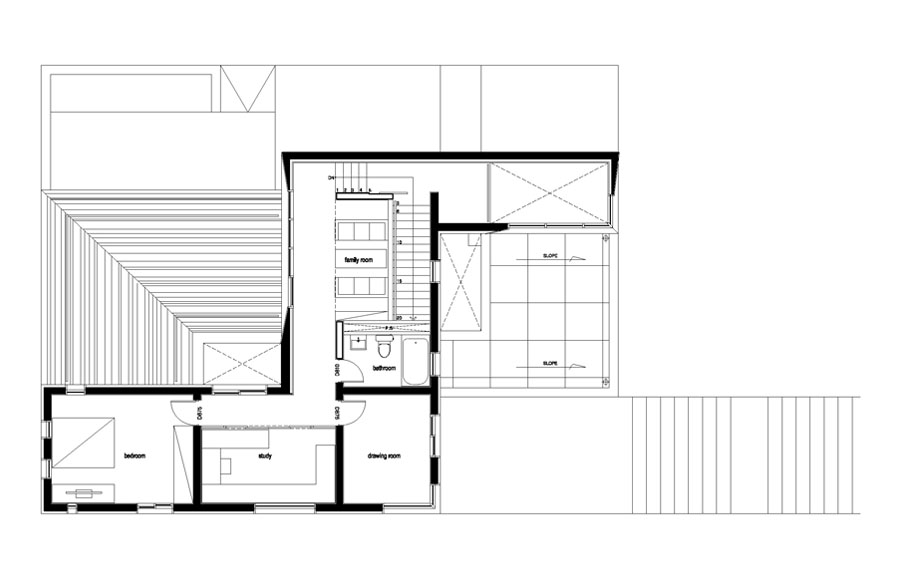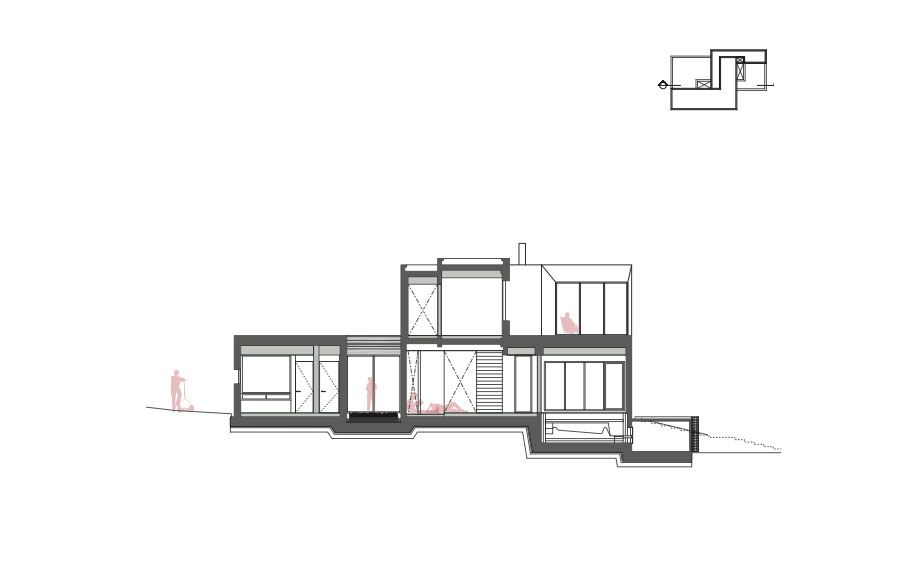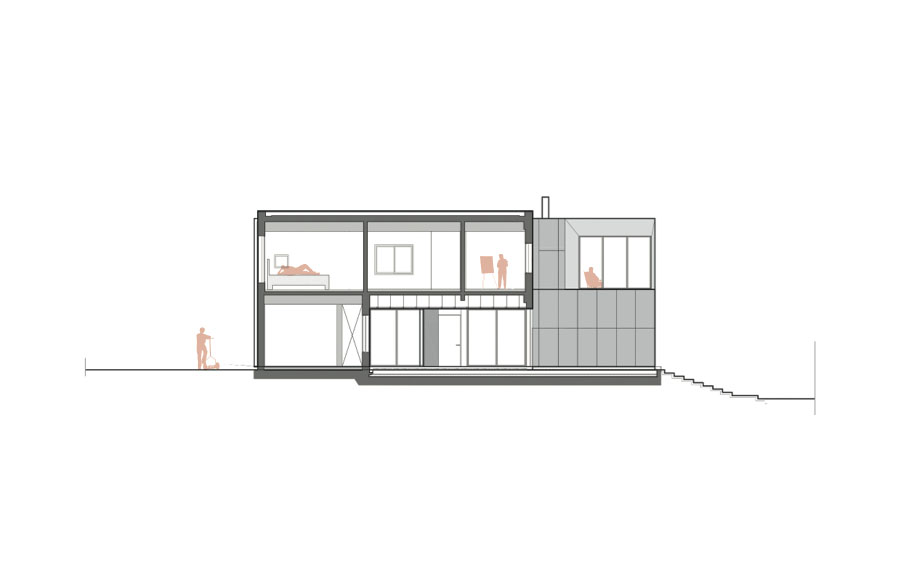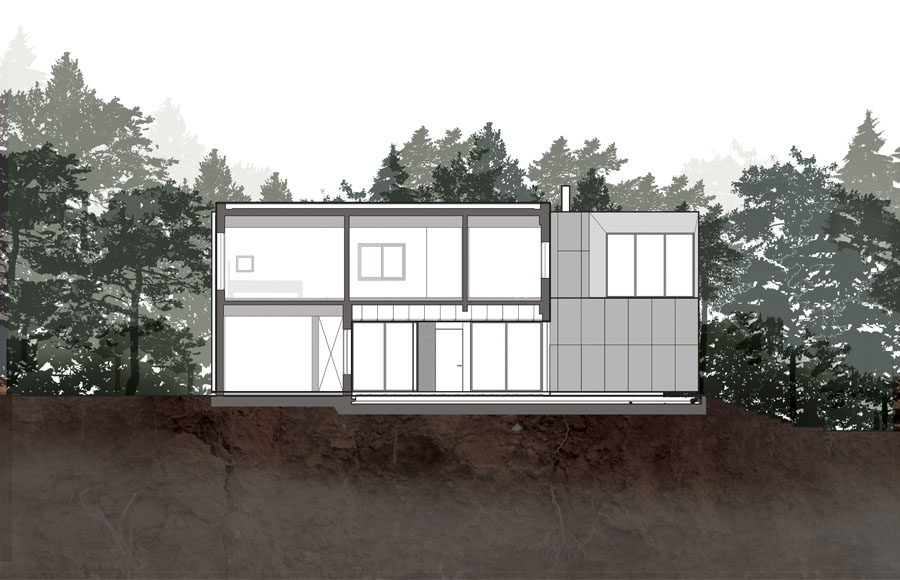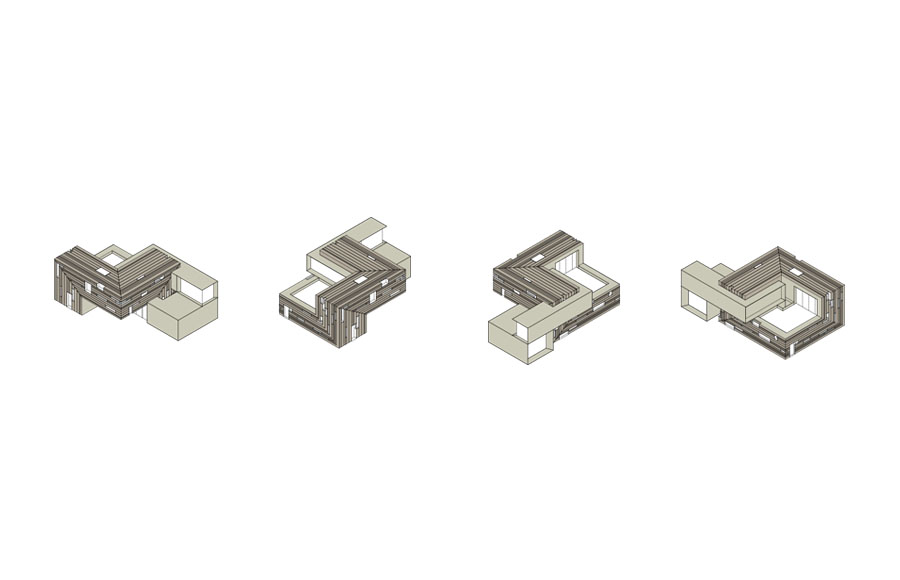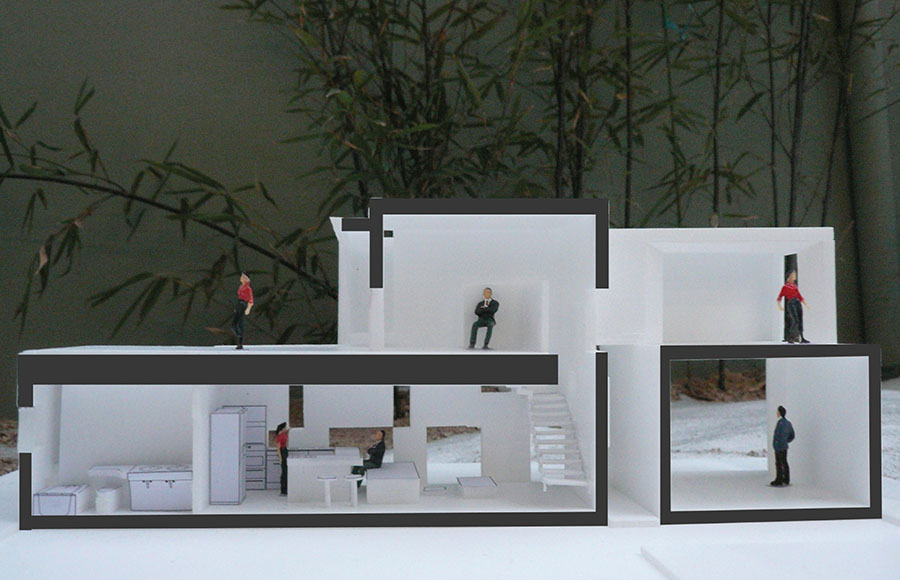Project: Living Knot
Type: Private Residence
Architect: Homin Kim, Chris Yoo
Design Team: Suki Kwon, Heekyung Mun, Sangki Lee, Wonil Kim, Chawon Go
Date: 2010 - 2012
Status: Completed
Contractor: Segyung Housing Ltd.
Structural Engineer: Seojin Gujo
Engineer: Woojin / Geonchang
Photo Credit: Kyungsub Shin
Client: Private Client (Name: Dongjin Sa)
Site Area: 2,507.7 m²
Building Coverage Area: 161.01 m²
Building Area: 208.02 m²
This small private residence situated in a rural agricultural village of Kangleung. The slightly elevated site on the start of a hill enjoys an almost panoramic view of the surrounding which is dominated by local mountainscape. Started by investigating a way in which Korean traditional villas forming intimate relationships to the external spaces from each room, the design of this house tries to emulate this relationship between interior and exterior throughout the building. In traditional Korean villas, the organisation of the building uses linear volumes to maximise the contact with external spaces. In this house linear volumes are used to create simple two storey building, two bands of volumes forming a knot, and throughout the house multiple frames of views of outside to different directions are introduced and access to the exterior spaces are provided from every room. The two rings of volumes which is sharing the circulation space of the house functionally separates the private living spaces to the more public area within the house. The exterior of these two bands are distinguished by different materiality as well. Also this ring of volumes creates outside spaces that are interwoven into the building forming terraces, courtyard and gardens.
주택 ‘리빙 노트’는 평소에 갖고 있던 자연과 인간, 외부와 내부, 사교와 삶을 유기적으로 연결했던 전통 건축에 대한 관심이 실제 설계로 표출되었던 기회였다. 설계는 오랫동안 교편을 잡고 계시다 은퇴를 앞둔 어느 선생님의 의뢰로부터 시작되었다. 대지는 강릉의 근교로 사방으로 트여 나지막한 산들로 둘러싸인 아름다운 경치를 즐길 수 있는 곳에 위치한다. 아름다운 풍광과 공간을 내부로 끌어들이기 위한 물리적 장치를 고민하면서 한국 전통 건축이 자연과 맺는 방식을 면밀히 관찰하는 것으로부터 출발하였다. 예를 들면 강릉의 선교장은 체를 선적으로 길게 배열하고 요철을 둠으로써 자연과의 접촉면을 최대한 넓히고 관계를 구축하는 가장 보편적인 방법이었다. 두 개의 선적인 볼륨이 고리 형태로 수직, 수평으로 엮이면서 2층 규모로 전체 형태를 구성하고 이로써 다양한 방향들로의 조망이 자연스럽게 형성될 수 있도록 하였다. 한편 이들이 서로 겹치는 부분에 주동선을 배치하고 이에 따라 기능들이 나뉘도록 함으로써 사적인 영역과 공적인 영역을 구분할 수 있다. 또한 각각의 외피에 다른 재료를 적용함으로써 정체성을 부여하고, 두 볼륨들이 서로 엮이면서 테라스와 중정, 가든 같은 외부 공간들이 형성되는 부가적인 장점이 있다.
Type: Private Residence
Architect: Homin Kim, Chris Yoo
Design Team: Suki Kwon, Heekyung Mun, Sangki Lee, Wonil Kim, Chawon Go
Date: 2010 - 2012
Status: Completed
Contractor: Segyung Housing Ltd.
Structural Engineer: Seojin Gujo
Engineer: Woojin / Geonchang
Photo Credit: Kyungsub Shin
Client: Private Client (Name: Dongjin Sa)
Site Area: 2,507.7 m²
Building Coverage Area: 161.01 m²
Building Area: 208.02 m²
Description
This small private residence situated in a rural agricultural village of Kangleung. The slightly elevated site on the start of a hill enjoys an almost panoramic view of the surrounding which is dominated by local mountainscape. Started by investigating a way in which Korean traditional villas forming intimate relationships to the external spaces from each room, the design of this house tries to emulate this relationship between interior and exterior throughout the building. In traditional Korean villas, the organisation of the building uses linear volumes to maximise the contact with external spaces. In this house linear volumes are used to create simple two storey building, two bands of volumes forming a knot, and throughout the house multiple frames of views of outside to different directions are introduced and access to the exterior spaces are provided from every room. The two rings of volumes which is sharing the circulation space of the house functionally separates the private living spaces to the more public area within the house. The exterior of these two bands are distinguished by different materiality as well. Also this ring of volumes creates outside spaces that are interwoven into the building forming terraces, courtyard and gardens.
주택 ‘리빙 노트’는 평소에 갖고 있던 자연과 인간, 외부와 내부, 사교와 삶을 유기적으로 연결했던 전통 건축에 대한 관심이 실제 설계로 표출되었던 기회였다. 설계는 오랫동안 교편을 잡고 계시다 은퇴를 앞둔 어느 선생님의 의뢰로부터 시작되었다. 대지는 강릉의 근교로 사방으로 트여 나지막한 산들로 둘러싸인 아름다운 경치를 즐길 수 있는 곳에 위치한다. 아름다운 풍광과 공간을 내부로 끌어들이기 위한 물리적 장치를 고민하면서 한국 전통 건축이 자연과 맺는 방식을 면밀히 관찰하는 것으로부터 출발하였다. 예를 들면 강릉의 선교장은 체를 선적으로 길게 배열하고 요철을 둠으로써 자연과의 접촉면을 최대한 넓히고 관계를 구축하는 가장 보편적인 방법이었다. 두 개의 선적인 볼륨이 고리 형태로 수직, 수평으로 엮이면서 2층 규모로 전체 형태를 구성하고 이로써 다양한 방향들로의 조망이 자연스럽게 형성될 수 있도록 하였다. 한편 이들이 서로 겹치는 부분에 주동선을 배치하고 이에 따라 기능들이 나뉘도록 함으로써 사적인 영역과 공적인 영역을 구분할 수 있다. 또한 각각의 외피에 다른 재료를 적용함으로써 정체성을 부여하고, 두 볼륨들이 서로 엮이면서 테라스와 중정, 가든 같은 외부 공간들이 형성되는 부가적인 장점이 있다.
