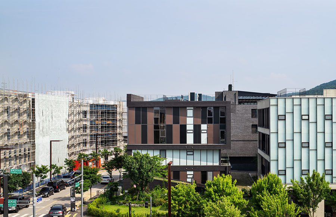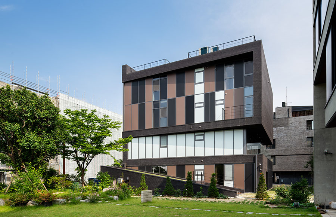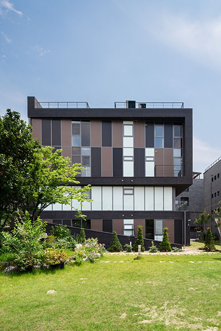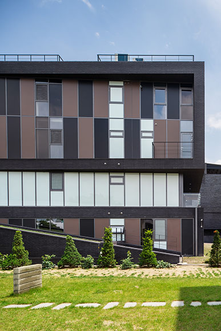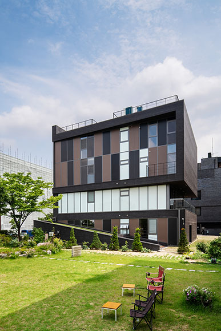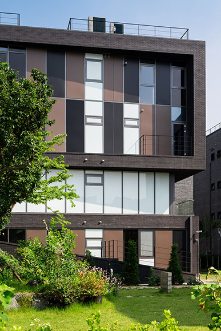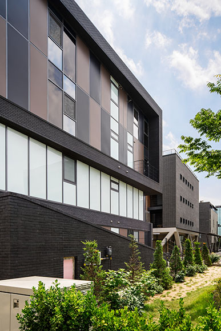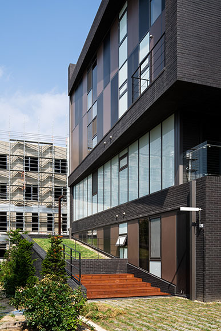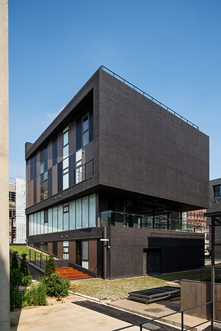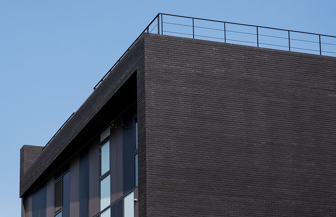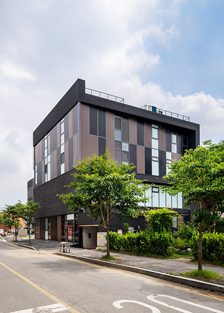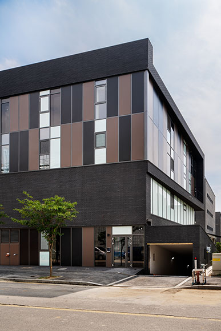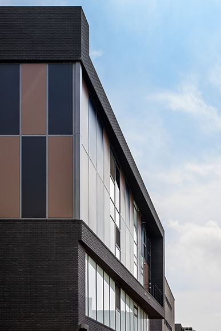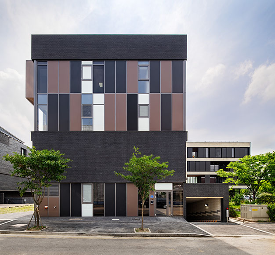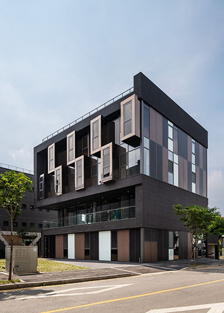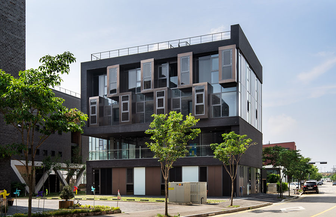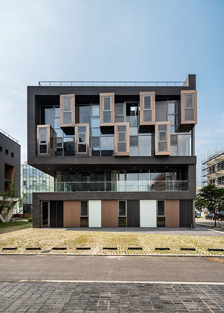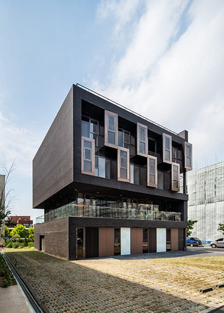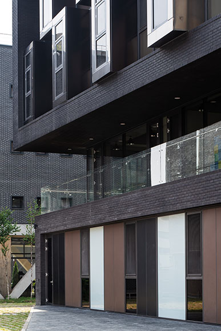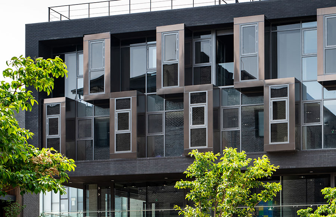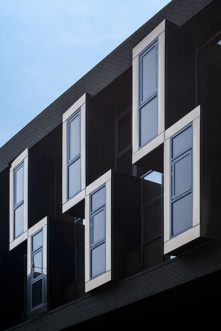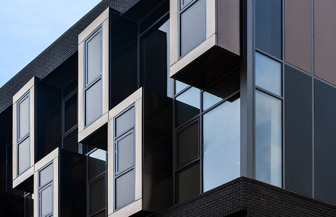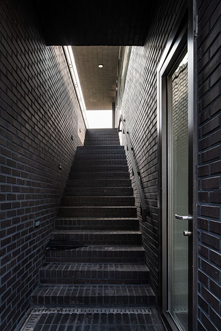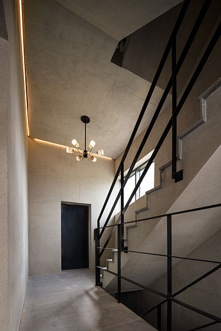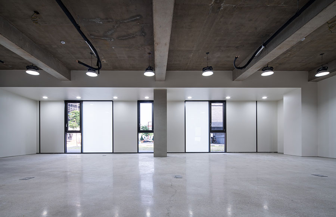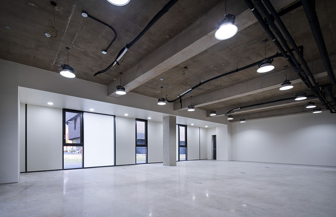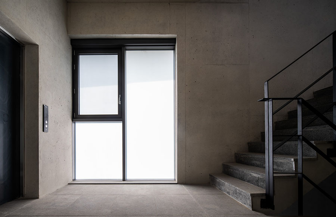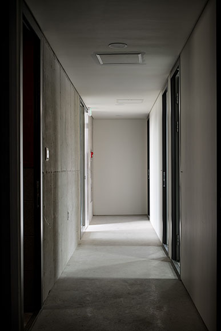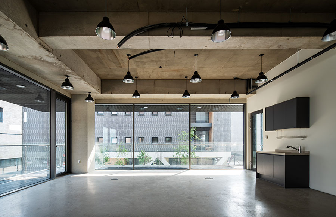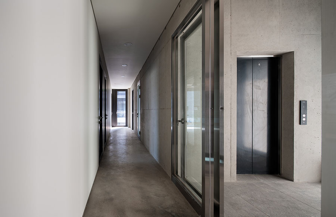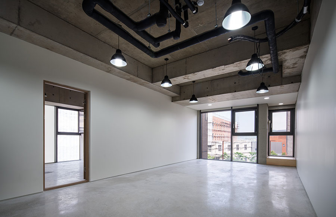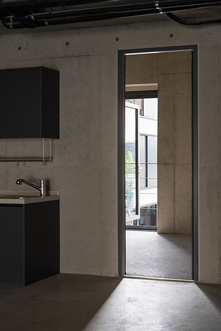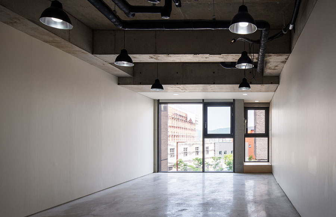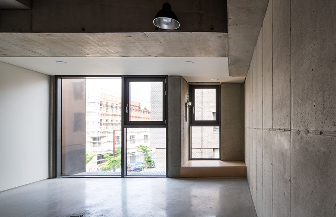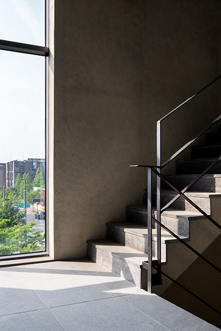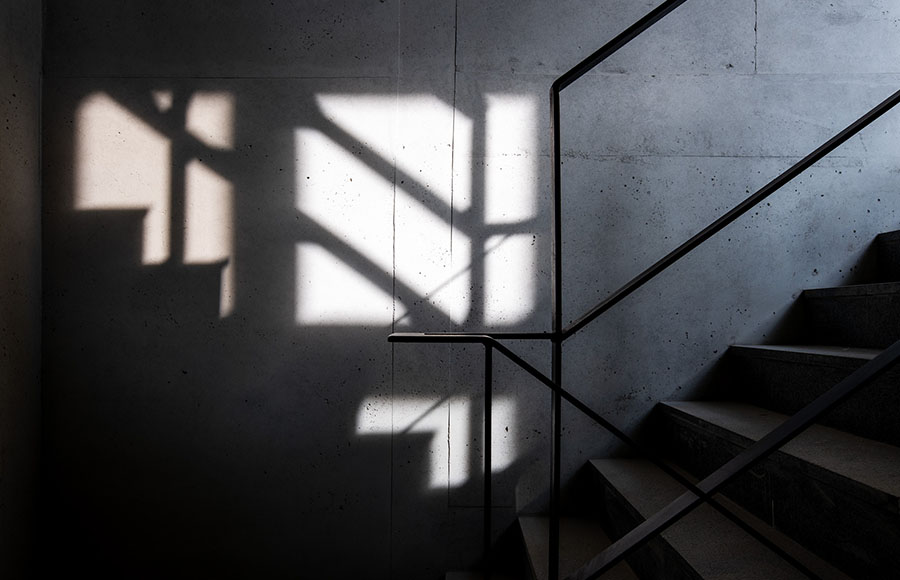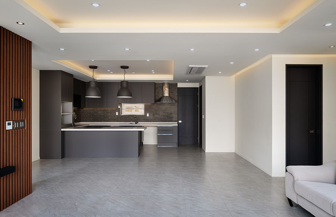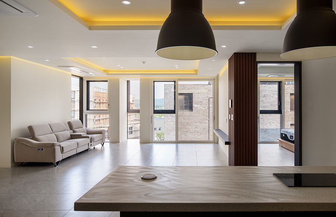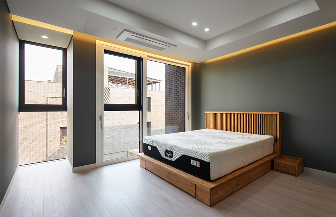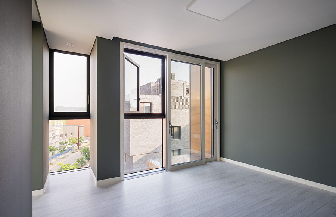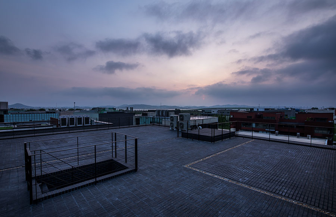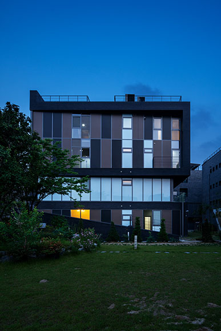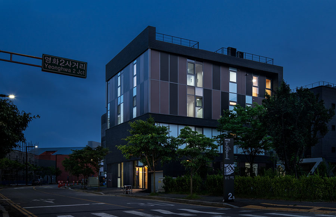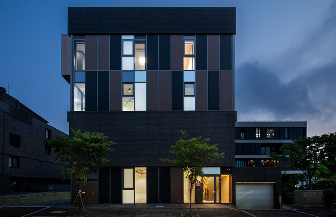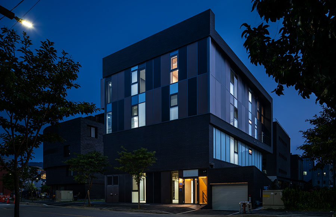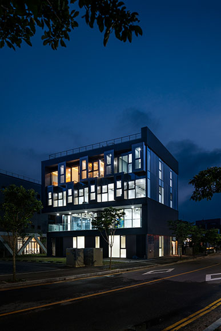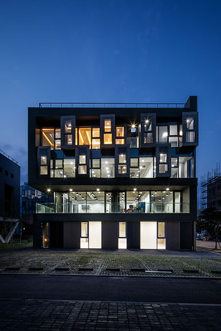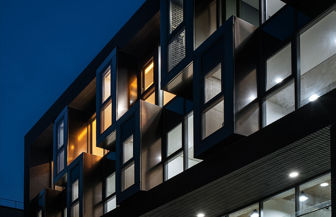프로젝트: 몽스패밀리 사옥(Monk’s Family Office)
설계팀 구성: 폴리머건축사사무소(김호민, 임현주)
위치: 경기도 파주시 문발동 639-1
용도: 공장
건물연면적: 1,226.3㎡
Project: Monk’s Family Office
Design Team: poly.m.ur(Homin Kim, Hyunju Lim)
Location: 639-1 Munbal-dong, Paju-si, Gyeonggi-do
Project Scope: Factory
Total Floor Area: 1,226.3㎡
몽스패밀리 사옥은 주거와 업무, 생산이 결합된 복합건물이다. 파주출판단지는 태생이 산업 단지이므로 공장과 업무시설은 공식적으로 허용되었지만 주거는 부속시설로 기숙사 정도만 가능했다. 사람들이 살지 못하니 도시로 기능하지 못하고 공동화 현상을 겪을 수밖에 없었다. 그런데 최근 산업단지 내 지식산업센터가 허용되면서 공식적으로 주거 공간을 포함할 수 있는 근거가 마련됐다. 일하는 사람들이 빠져나가면 휑하고 적막하기만 했던 산업단지를 진정 도시로 탈바꿈하기 위해선 거주하는 사람들의 수가 늘어날 필요가 있었다.
건축주인 몽스패밀리는 아동 의류의 디자인과 생산, 그리고 온라인 판매까지 하는 토탈 회사다. 동대문 의류 도매상으로 사업을 시작했지만 파주출판단지로 이전해 사세가 확장되면서 사옥을 짓기로 한 경우다. 경제적으로 여유가 많은 편은 아니었지만 사무실 공간으로 쓰고 일부는 임대 공간으로 할애하면 경제적으로도 가능하다고 판단했다. 건축주의 첫 요구 사항은 1층에 의류 창고와 자가 사무실을 만들고, 위는 전부 임대용 소호 오피스를 짓는 것이었다. 그런데 설계 과정에서 근처에 살던 아파트를 팔고 집을 옮겨 4층에 주택을 설계하는 것으로 수정되었다. 집을 옮기면 경제적인 부담도 줄고 건물의 유지 관리도 수월할뿐더러 무엇보다 직주 근접으로 인한 보이지 않는 혜택을 누릴 수 있기 때문이다.
소규모 건축물에 다른 기능들이 섞여 있는 건 삶의 다양성을 통해 도시의 역동성을 끌어낼 수 있다는 점에서 장점이 많다. 그런데 층마다 기능들이 모두 다르면 일관성과 통일감 있는 외관을 구성하는 일이 제일 어렵게 된다. 외부공간과의 관계도 마찬가진데 몽스패밀리의 경우엔 1층은 마당으로 열렸으면 했고 2층 테라스는 1층으로 직접 통하는 외부 계단을 필요로 했다. 3층은 전후면에 휴식을 취할 수 있는 발코니를 계획했고 4층은 주택 내부로 깊게 들어오는 서향 빛을 걸러 내기 위한 차양이 필요했다. 또한 4층의 내부 중정으로부터 직통계단으로 연결된 옥상정원 등 다양한 요구 사항들을 통합해서 하나로 만들기 위한 건축적 요소가 필요했다.
이들을 흡수한다는 건 결국 여러 역할을 겸할 수 있는 디자인 요소를 찾는 일과 같았다. 각 층에 필요한 외부 공간들을 통일된 어휘로 묶을 수 있는 방법론은 없을까? 결국 하나의 서피스가 지면으로부터 올라와 접혀 쌓아지면서 각 층의 바닥과 벽이 되도록 했다. 이렇게 하면 때론 엇갈리고 때론 반복됨으로써 층마다 각기 다른 기능과 그에 맞게 필요한 외부공간들을 하나의 요소 안에 흡수하는 장점이 생긴다.
Monk’s Family headquarter needed to facilitate a combination of functions that included residence, business operation and product manufacturing. Paju Book City was developed as an industrial complex and its business scope is officially limited to manufacturing and applicable management operation. Residential facility was permitted on a limited basis in the form of dormitory. Without habitation of people on a full-time basis, Paju Book City’s function as a city was being severely hampered. Recent policy change, fortunately, introduced plans legitimize residential function within industrial complexes in a form of knowledge industry center. Industrial complexes become deserted when workers leave for the day, and being able to work and live in the same neighborhood would be the solution to develop them into a true urban environment.
Monk’s Family is a total apparel company specializing in design, production and on-line sale of children’s fashion. It started as a wholesale business in Dongdaemun’s fashion district and decided to establish a new headquarter in the Paju Book City with expansion of business. Budget was tight, so it was decided to spare parts of the building for rental income for financial feasibility. Client initially requested the building to house a warehouse and company office on the 1st floor and the rest of the building to become small offices for rental income. Design had to be modified, however, when the client decided to sell his apartment and move into the 4th floor of the building. Relocating made financial sense as well as making it easier for the client to manage the building. There is an array of benefits that can be exploited when you live close to where you work.
In general, small buildings that offer a mixture of different functions can have a great advantage of propelling urban vitality by facilitating diversity. But for one small building, designing each floor to fulfil different functions can be a challenge to achieve consistency and cohesive façade. Uniting the building with its external environment is another challenge, and the client desired the ground floor to open to the yard and external stairway for direct access from the ground floor to the terrace on the 2nd floor. For the 3rd floor, balconies for quick outdoor access were placed on each side of the front and back. For the 4th floor residence, awing was necessary to mitigate intense western exposure sending light deep into the house. Additional requests such as direct access to the rooftop garden from the courtyard on the 4th floor made it necessary to explore an architectural element that could fuse the different needs.
Fusing different needs meant looking for a design element that could serve multiple functions. What could be the methodology that could label the external spaces for each floor into a single term? At the end, the final design presented one surface that rose from the ground to ascend through each floor in layers and become floors and walls. By moving in crisscross or repetitive pattern, this strip of outdoor space ensures specific outdoor access of each floor while maintaining a cohesive identity.
설계팀 구성: 폴리머건축사사무소(김호민, 임현주)
위치: 경기도 파주시 문발동 639-1
용도: 공장
건물연면적: 1,226.3㎡
Project: Monk’s Family Office
Design Team: poly.m.ur(Homin Kim, Hyunju Lim)
Location: 639-1 Munbal-dong, Paju-si, Gyeonggi-do
Project Scope: Factory
Total Floor Area: 1,226.3㎡
Description
몽스패밀리 사옥은 주거와 업무, 생산이 결합된 복합건물이다. 파주출판단지는 태생이 산업 단지이므로 공장과 업무시설은 공식적으로 허용되었지만 주거는 부속시설로 기숙사 정도만 가능했다. 사람들이 살지 못하니 도시로 기능하지 못하고 공동화 현상을 겪을 수밖에 없었다. 그런데 최근 산업단지 내 지식산업센터가 허용되면서 공식적으로 주거 공간을 포함할 수 있는 근거가 마련됐다. 일하는 사람들이 빠져나가면 휑하고 적막하기만 했던 산업단지를 진정 도시로 탈바꿈하기 위해선 거주하는 사람들의 수가 늘어날 필요가 있었다.
건축주인 몽스패밀리는 아동 의류의 디자인과 생산, 그리고 온라인 판매까지 하는 토탈 회사다. 동대문 의류 도매상으로 사업을 시작했지만 파주출판단지로 이전해 사세가 확장되면서 사옥을 짓기로 한 경우다. 경제적으로 여유가 많은 편은 아니었지만 사무실 공간으로 쓰고 일부는 임대 공간으로 할애하면 경제적으로도 가능하다고 판단했다. 건축주의 첫 요구 사항은 1층에 의류 창고와 자가 사무실을 만들고, 위는 전부 임대용 소호 오피스를 짓는 것이었다. 그런데 설계 과정에서 근처에 살던 아파트를 팔고 집을 옮겨 4층에 주택을 설계하는 것으로 수정되었다. 집을 옮기면 경제적인 부담도 줄고 건물의 유지 관리도 수월할뿐더러 무엇보다 직주 근접으로 인한 보이지 않는 혜택을 누릴 수 있기 때문이다.
소규모 건축물에 다른 기능들이 섞여 있는 건 삶의 다양성을 통해 도시의 역동성을 끌어낼 수 있다는 점에서 장점이 많다. 그런데 층마다 기능들이 모두 다르면 일관성과 통일감 있는 외관을 구성하는 일이 제일 어렵게 된다. 외부공간과의 관계도 마찬가진데 몽스패밀리의 경우엔 1층은 마당으로 열렸으면 했고 2층 테라스는 1층으로 직접 통하는 외부 계단을 필요로 했다. 3층은 전후면에 휴식을 취할 수 있는 발코니를 계획했고 4층은 주택 내부로 깊게 들어오는 서향 빛을 걸러 내기 위한 차양이 필요했다. 또한 4층의 내부 중정으로부터 직통계단으로 연결된 옥상정원 등 다양한 요구 사항들을 통합해서 하나로 만들기 위한 건축적 요소가 필요했다.
이들을 흡수한다는 건 결국 여러 역할을 겸할 수 있는 디자인 요소를 찾는 일과 같았다. 각 층에 필요한 외부 공간들을 통일된 어휘로 묶을 수 있는 방법론은 없을까? 결국 하나의 서피스가 지면으로부터 올라와 접혀 쌓아지면서 각 층의 바닥과 벽이 되도록 했다. 이렇게 하면 때론 엇갈리고 때론 반복됨으로써 층마다 각기 다른 기능과 그에 맞게 필요한 외부공간들을 하나의 요소 안에 흡수하는 장점이 생긴다.
Monk’s Family headquarter needed to facilitate a combination of functions that included residence, business operation and product manufacturing. Paju Book City was developed as an industrial complex and its business scope is officially limited to manufacturing and applicable management operation. Residential facility was permitted on a limited basis in the form of dormitory. Without habitation of people on a full-time basis, Paju Book City’s function as a city was being severely hampered. Recent policy change, fortunately, introduced plans legitimize residential function within industrial complexes in a form of knowledge industry center. Industrial complexes become deserted when workers leave for the day, and being able to work and live in the same neighborhood would be the solution to develop them into a true urban environment.
Monk’s Family is a total apparel company specializing in design, production and on-line sale of children’s fashion. It started as a wholesale business in Dongdaemun’s fashion district and decided to establish a new headquarter in the Paju Book City with expansion of business. Budget was tight, so it was decided to spare parts of the building for rental income for financial feasibility. Client initially requested the building to house a warehouse and company office on the 1st floor and the rest of the building to become small offices for rental income. Design had to be modified, however, when the client decided to sell his apartment and move into the 4th floor of the building. Relocating made financial sense as well as making it easier for the client to manage the building. There is an array of benefits that can be exploited when you live close to where you work.
In general, small buildings that offer a mixture of different functions can have a great advantage of propelling urban vitality by facilitating diversity. But for one small building, designing each floor to fulfil different functions can be a challenge to achieve consistency and cohesive façade. Uniting the building with its external environment is another challenge, and the client desired the ground floor to open to the yard and external stairway for direct access from the ground floor to the terrace on the 2nd floor. For the 3rd floor, balconies for quick outdoor access were placed on each side of the front and back. For the 4th floor residence, awing was necessary to mitigate intense western exposure sending light deep into the house. Additional requests such as direct access to the rooftop garden from the courtyard on the 4th floor made it necessary to explore an architectural element that could fuse the different needs.
Fusing different needs meant looking for a design element that could serve multiple functions. What could be the methodology that could label the external spaces for each floor into a single term? At the end, the final design presented one surface that rose from the ground to ascend through each floor in layers and become floors and walls. By moving in crisscross or repetitive pattern, this strip of outdoor space ensures specific outdoor access of each floor while maintaining a cohesive identity.
